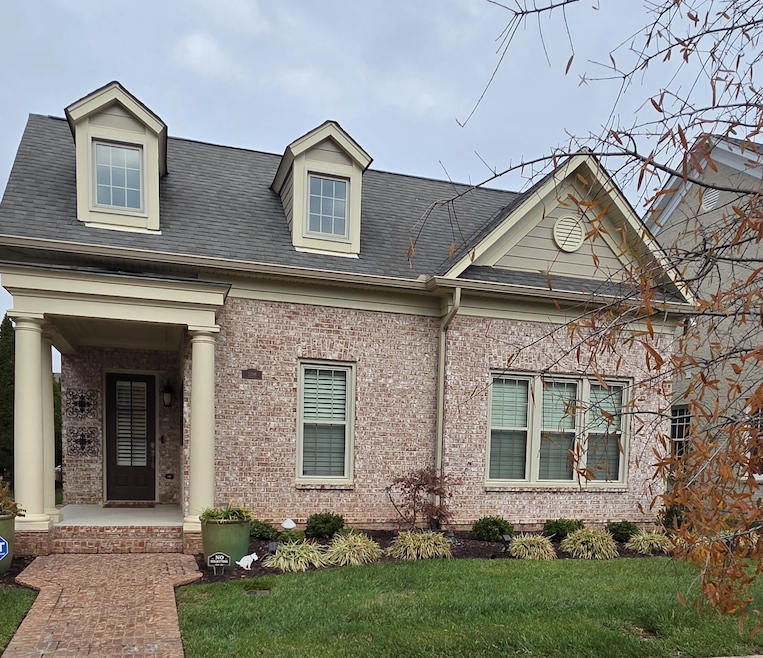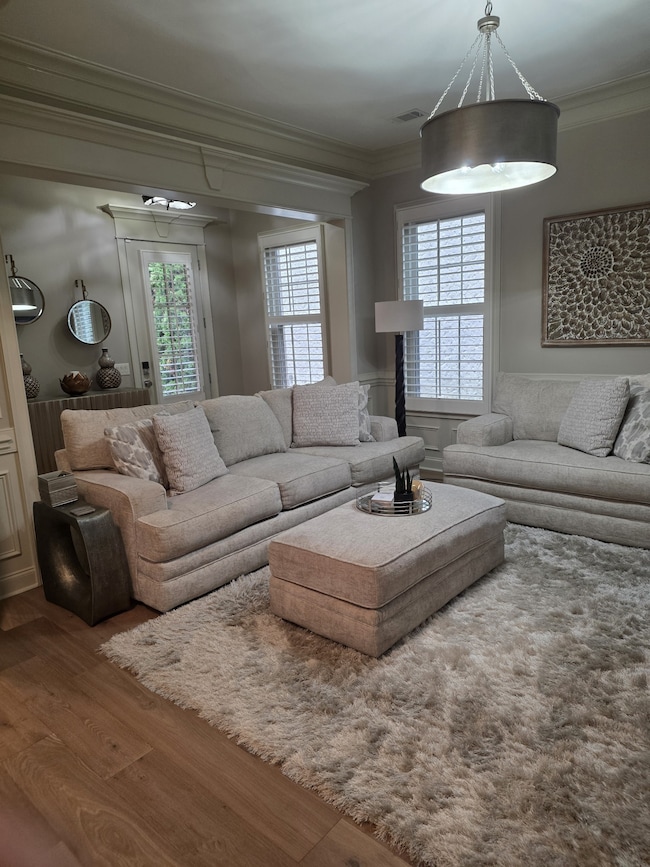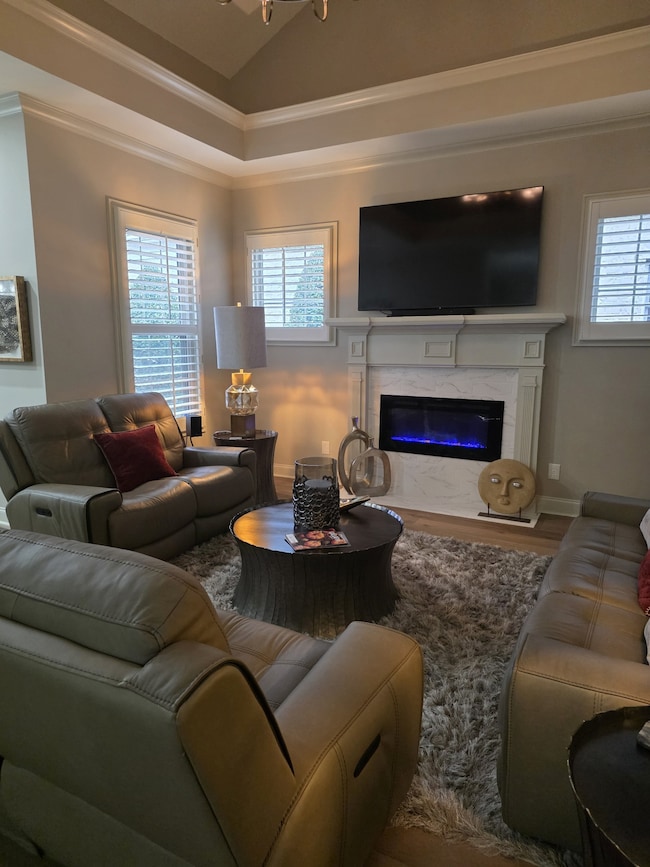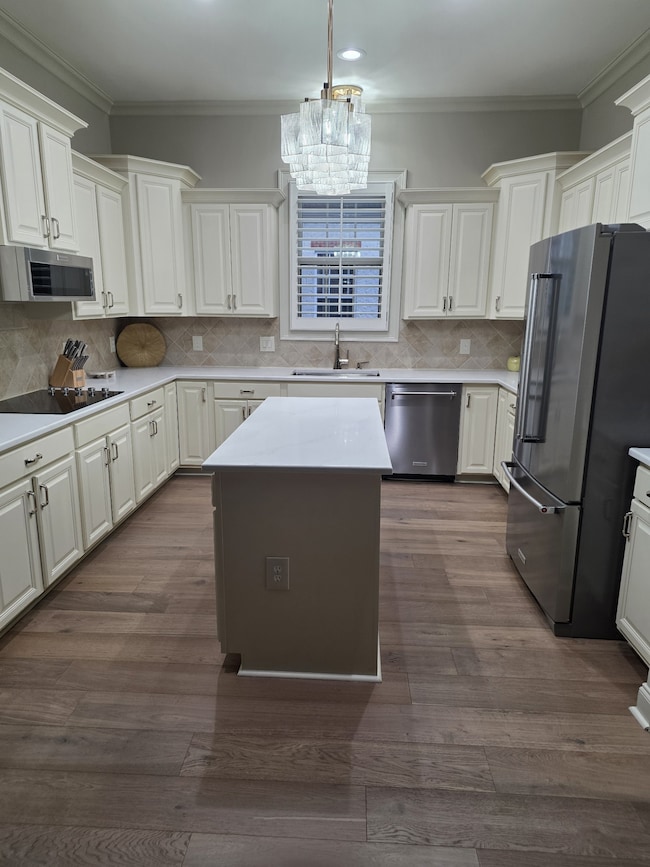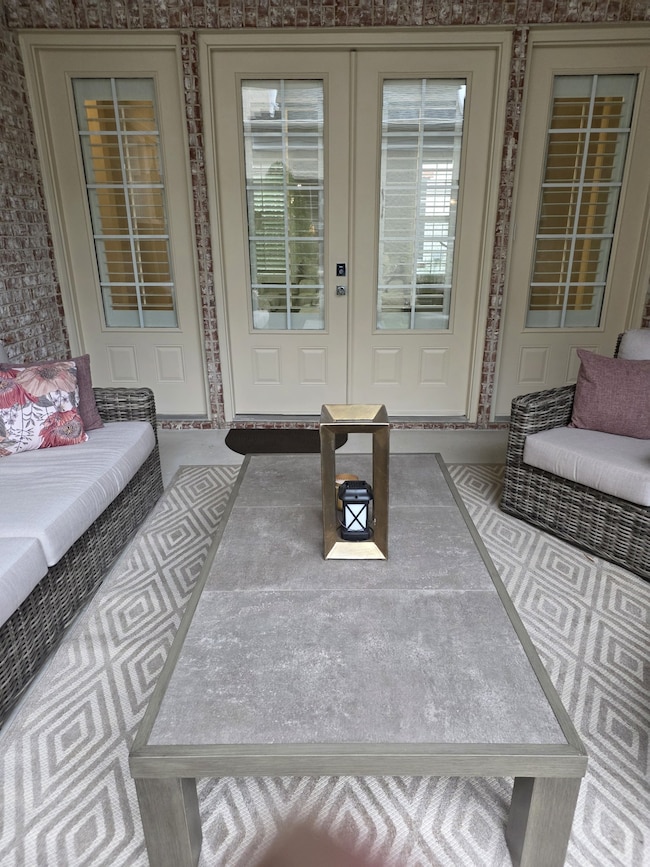1108 Kennesaw Blvd Gallatin, TN 37066
Estimated payment $3,737/month
Highlights
- Fitness Center
- Open Floorplan
- Traditional Architecture
- Station Camp Elementary School Rated A
- Clubhouse
- Wood Flooring
About This Home
PROFESSIONAL PHOTOS COMING SOON! Welcome to 'One Level Living' in this beautifully renovated 3-bedroom, 2-bath stunning home located in the highly sought-after Kennesaw Farms community! Inside, you’ll find a thoughtful layout filled with custom paint, natural light and high-quality finishes throughout. This home features three spacious bedrooms, 2 separate living areas and two luxurious bathrooms, perfectly accommodating relaxation. As you step inside you are greeted by a warm and inviting atmosphere, highlighted by crown molding throughout, new wood floors and a cozy fireplace in the Family room. The open-concept living flows seamlessly into the kitchen which features granite countertops, like new stainless steel appliances, an electric cooktop and double ovens, perfect for entertaining. The master suite is a true retreat, boasting a generous layout with a private ensuite bathroom, complete with double vanities, a soaking tub, and separate shower. Outside you will find a covered patio, perfect for entertaining, outdoor gatherings or quiet moments; and another separate patio perfect for grilling. With a 2-car garage and additional parking in the front, this home blends style, function and convenience in one of Gallatin's premier neighborhoods. Schedule your tour today and experience the charm and elegance of 1108 Kennesaw Blvd.
Listing Agent
Realty One Group Music City Brokerage Phone: 6158668994 License #353033 Listed on: 11/21/2025

Home Details
Home Type
- Single Family
Est. Annual Taxes
- $2,130
Year Built
- Built in 2007
Lot Details
- 6,534 Sq Ft Lot
- Lot Dimensions are 48 x 135
- Level Lot
- Irrigation
HOA Fees
- $180 Monthly HOA Fees
Parking
- 2 Car Attached Garage
- Rear-Facing Garage
- Garage Door Opener
Home Design
- Traditional Architecture
- Brick Exterior Construction
- Shingle Roof
- Vinyl Siding
Interior Spaces
- 2,093 Sq Ft Home
- Property has 1 Level
- Open Floorplan
- Crown Molding
- High Ceiling
- Ceiling Fan
- Electric Fireplace
- ENERGY STAR Qualified Windows
- Entrance Foyer
- Separate Formal Living Room
- Breakfast Room
- Washer and Electric Dryer Hookup
Kitchen
- Double Oven
- Cooktop
- Microwave
- Dishwasher
- Stainless Steel Appliances
- ENERGY STAR Qualified Appliances
- Kitchen Island
- Disposal
Flooring
- Wood
- Carpet
- Tile
Bedrooms and Bathrooms
- 3 Main Level Bedrooms
- Walk-In Closet
- 2 Full Bathrooms
- Double Vanity
- Soaking Tub
Home Security
- Smart Thermostat
- Carbon Monoxide Detectors
- Fire and Smoke Detector
Eco-Friendly Details
- Energy-Efficient Thermostat
- Air Purifier
Outdoor Features
- Covered Patio or Porch
Schools
- Station Camp Elementary School
- Station Camp Middle School
- Station Camp High School
Utilities
- Air Filtration System
- Central Air
- Heating System Uses Natural Gas
- Underground Utilities
- High-Efficiency Water Heater
- High Speed Internet
- Cable TV Available
Listing and Financial Details
- Assessor Parcel Number 136I A 01500 000
Community Details
Overview
- Association fees include ground maintenance, recreation facilities
- Kennesaw Farms Ph 4 Subdivision
Amenities
- Clubhouse
Recreation
- Fitness Center
- Community Pool
Map
Home Values in the Area
Average Home Value in this Area
Tax History
| Year | Tax Paid | Tax Assessment Tax Assessment Total Assessment is a certain percentage of the fair market value that is determined by local assessors to be the total taxable value of land and additions on the property. | Land | Improvement |
|---|---|---|---|---|
| 2024 | $1,552 | $109,200 | $21,250 | $87,950 |
| 2023 | $2,193 | $71,825 | $13,750 | $58,075 |
| 2022 | $1,625 | $71,825 | $13,750 | $58,075 |
| 2021 | $2,200 | $71,825 | $13,750 | $58,075 |
| 2020 | $2,200 | $71,825 | $13,750 | $58,075 |
| 2019 | $2,200 | $0 | $0 | $0 |
| 2018 | $2,045 | $0 | $0 | $0 |
| 2017 | $2,045 | $0 | $0 | $0 |
| 2016 | $1,465 | $0 | $0 | $0 |
| 2015 | $2,045 | $0 | $0 | $0 |
| 2014 | $1,884 | $0 | $0 | $0 |
Property History
| Date | Event | Price | List to Sale | Price per Sq Ft | Prior Sale |
|---|---|---|---|---|---|
| 03/29/2024 03/29/24 | Sold | $489,900 | 0.0% | $234 / Sq Ft | View Prior Sale |
| 02/18/2024 02/18/24 | Pending | -- | -- | -- | |
| 02/16/2024 02/16/24 | For Sale | $489,900 | -- | $234 / Sq Ft |
Purchase History
| Date | Type | Sale Price | Title Company |
|---|---|---|---|
| Warranty Deed | $489,900 | Warranty Title | |
| Warranty Deed | $216,000 | Hallmark Title Company | |
| Warranty Deed | $299,900 | Hallmark Title Company |
Mortgage History
| Date | Status | Loan Amount | Loan Type |
|---|---|---|---|
| Open | $318,435 | New Conventional | |
| Previous Owner | $212,050 | FHA |
Source: Realtracs
MLS Number: 3049737
APN: 136I-A-015.00
- 1111 Kennesaw Blvd
- 1103 Mcmahan Dr S
- 1104 Paddock Park Cir
- 1084 Mcmahan Dr N
- 1140 Cavaletti Cir W
- 1222 Hayloft Place
- The Finnegan Plan at The Grove at Kennesaw Farms
- The Leland Plan at The Grove at Kennesaw Farms
- 1230 Hayloft Place
- The Asher Plan at The Paddock - Bungalow Homes
- The Sherman Plan at The Paddock - Villas Homes
- The Grant Plan at The Paddock - Villas Homes
- The Willow Plan at The Paddock - Villas Homes
- The Beckett Plan at The Paddock - Bungalow Homes
- The Harlow Plan at The Paddock - Villas Homes
- The Meade Plan at The Paddock - Villas Homes
- The Bedford Plan at The Paddock - Courtyard Homes
- The Shiloh Plan at The Paddock - Bungalow Homes
- The Briley Plan at The Paddock - Courtyard Homes
- The Kalen Plan at The Paddock - Villas Homes
- 1120 Kennesaw Blvd
- 1025 Paddock Park Cir
- 1060 Kennesaw Blvd
- 1223 Hayloft Place
- 1311 Halter Park Dr
- 1137 Greenlea Blvd
- 1065 Lakeland Dr
- 1391 Foxland Blvd
- 120 Vintage Foxland Dr
- 1000 Banner Dr
- 204 Douglas Bend Rd Unit 506
- 204 Douglas Bend Rd Unit 405
- 270 Douglas Bend Rd
- 989 Chesire Way
- 3369 Provine Blvd
- 299 Harris Ln
- 949 Chesire Way
- 455 Triple Crown Cir
- 2067 Springdale Ln
- 273 Big Station Camp Blvd
