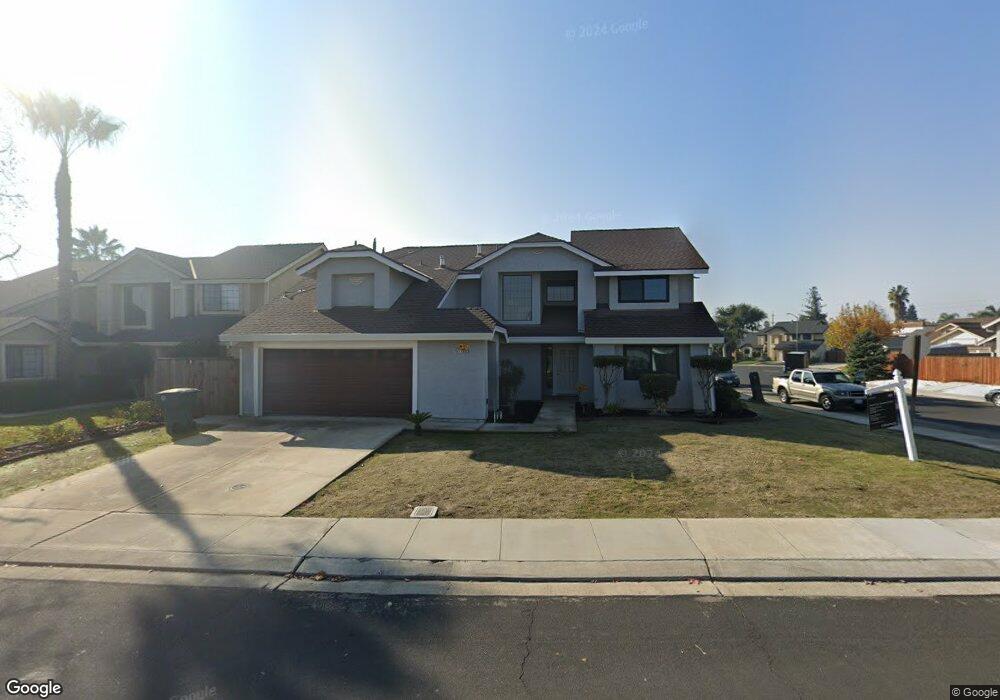1108 Mission Ridge Dr Manteca, CA 95337
Downtown Manteca NeighborhoodEstimated Value: $646,000 - $692,000
4
Beds
3
Baths
2,154
Sq Ft
$311/Sq Ft
Est. Value
About This Home
This home is located at 1108 Mission Ridge Dr, Manteca, CA 95337 and is currently estimated at $668,897, approximately $310 per square foot. 1108 Mission Ridge Dr is a home located in San Joaquin County with nearby schools including Sequoia Elementary School and Manteca High School.
Ownership History
Date
Name
Owned For
Owner Type
Purchase Details
Closed on
Jun 28, 2004
Sold by
Hayford Todd K and Hayford Barbara A
Bought by
Fox Michael
Current Estimated Value
Home Financials for this Owner
Home Financials are based on the most recent Mortgage that was taken out on this home.
Original Mortgage
$332,000
Outstanding Balance
$162,048
Interest Rate
5.87%
Mortgage Type
Purchase Money Mortgage
Estimated Equity
$506,849
Purchase Details
Closed on
Dec 30, 1997
Sold by
Forteza Eduardo P and Forteza L C
Bought by
Hayford Todd K and Hayford Barbara A
Home Financials for this Owner
Home Financials are based on the most recent Mortgage that was taken out on this home.
Original Mortgage
$152,950
Interest Rate
7.16%
Create a Home Valuation Report for This Property
The Home Valuation Report is an in-depth analysis detailing your home's value as well as a comparison with similar homes in the area
Home Values in the Area
Average Home Value in this Area
Purchase History
| Date | Buyer | Sale Price | Title Company |
|---|---|---|---|
| Fox Michael | $419,000 | First Amer Title Co | |
| Hayford Todd K | $161,000 | First American Title Co |
Source: Public Records
Mortgage History
| Date | Status | Borrower | Loan Amount |
|---|---|---|---|
| Open | Fox Michael | $332,000 | |
| Previous Owner | Hayford Todd K | $152,950 | |
| Closed | Fox Michael | $83,000 |
Source: Public Records
Tax History Compared to Growth
Tax History
| Year | Tax Paid | Tax Assessment Tax Assessment Total Assessment is a certain percentage of the fair market value that is determined by local assessors to be the total taxable value of land and additions on the property. | Land | Improvement |
|---|---|---|---|---|
| 2025 | $11,740 | $584,014 | $174,227 | $409,787 |
| 2024 | $11,558 | $572,563 | $170,811 | $401,752 |
| 2023 | $11,481 | $561,337 | $167,462 | $393,875 |
| 2022 | $20,293 | $550,331 | $164,179 | $386,152 |
| 2021 | $18,714 | $503,000 | $120,000 | $383,000 |
| 2020 | $10,963 | $443,500 | $120,000 | $323,500 |
| 2019 | $4,805 | $443,500 | $120,000 | $323,500 |
| 2018 | $4,565 | $419,000 | $120,000 | $299,000 |
| 2017 | $4,189 | $383,000 | $114,000 | $269,000 |
| 2016 | $3,629 | $334,000 | $100,000 | $234,000 |
| 2014 | $2,780 | $267,000 | $80,000 | $187,000 |
Source: Public Records
Map
Nearby Homes
- 1188 Merganser Place
- 1121 Wawona St
- 938 Snowgoose Ln
- 889 Magrath Ave
- 819 Wawona St
- 1338 Alfa Romeo Ct
- 1015 Tenaya Ct
- 883 El Dorado St
- 660 Tahoe St
- 1164 Marion St
- 516 Carrigane Way
- 628 Mission Ridge Dr
- 612 Martha St
- 1148 Silver Brook Place
- 516 S Veach Ave
- 1161 Champagne Ln
- 1432 Meridian St
- 217 Grand Prix Ave
- 252 W Kent St
- 396 Postma St
- 1102 Mission Ridge Dr
- 1118 Canvasback Ln
- 1130 Mission Ridge Dr
- 1096 Mission Ridge Dr
- 1134 Canvasback Ln
- 1090 Mission Ridge Dr
- 1138 Mission Ridge Dr
- 1139 Mallard Ct
- 1107 Mission Ridge Dr
- 1117 Mission Ridge Dr
- 1115 Canvasback Ln
- 1111 Mission Ridge Dr
- 1157 Mallard Ct
- 1125 Mission Ridge Dr
- 1095 Mission Ridge Dr
- 1133 Mission Ridge Dr
- 1146 Mission Ridge Dr
- 1084 Mission Ridge Dr
- 1133 Canvasback Ln
- 1181 Mallard Ct
