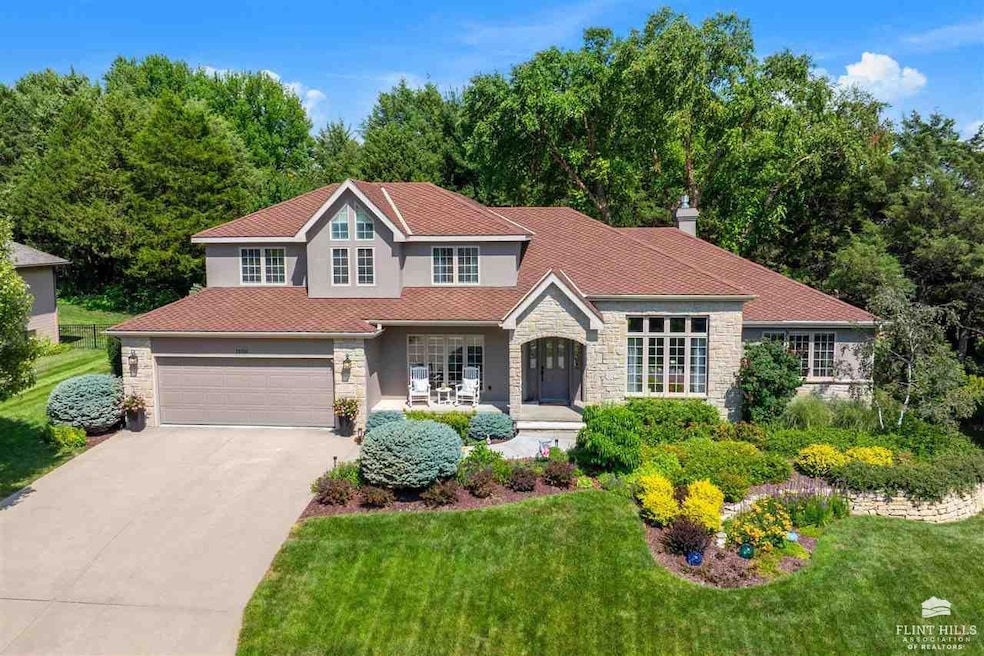
1108 Morgan Ln Manhattan, KS 66503
CiCo NeighborhoodEstimated payment $4,331/month
Highlights
- Spa
- Deck
- Wood Flooring
- Amanda Arnold Elementary School Rated A
- Wooded Lot
- Walk-In Pantry
About This Home
Welcome to Greystone II, a desirable westside Manhattan neighborhood consisting of 3 cul-de-sac's, situated across the street from Anneberg Park. This westside location is 3 miles straight down Anderson to the KSU campus and Aggieville. It's a treasure in the neighborhood featuring over 5,000 tgsf. The home is complete with 5 bedrooms and 3 1/2 baths. The main floor primary bedroom is complimented with a primary bath, jetted tub and shower, and a walk in closet. The kitchen boasts a large walk in pantry, eat in kitchen, and island with seating. The main floor dining room adjacent to the kitchen is sure host all your holiday dinners. A spacious living room, laundry, half bath and main floor office round out the first floor. The upper level is complete with 3 bedrooms and a Jack and Jill bathroom. The lower level features an oversized family room with a wet bar, additional bedroom, bathroom, and game room! And an EV charging port in the garage! A must see, come take a look!
Listing Agent
Prestige Realty & Associates, LLC License #BR00235113 Listed on: 08/04/2025
Home Details
Home Type
- Single Family
Est. Annual Taxes
- $9,572
Year Built
- Built in 1994
Lot Details
- 0.38 Acre Lot
- Sprinkler System
- Wooded Lot
HOA Fees
- $46 Monthly HOA Fees
Parking
- 2 Car Garage
- Garage Door Opener
Home Design
- Architectural Shingle Roof
- Stone Exterior Construction
- Radon Mitigation System
- Hardboard
- Stucco
Interior Spaces
- 5,261 Sq Ft Home
- 1.5-Story Property
- Wet Bar
- Central Vacuum
- Ceiling Fan
- Gas Fireplace
- Family Room
- Living Room
- Formal Dining Room
- Wood Flooring
- Laundry Room
Kitchen
- Eat-In Kitchen
- Walk-In Pantry
- Kitchen Island
Bedrooms and Bathrooms
- Walk-In Closet
- Spa Bath
Finished Basement
- 1 Bathroom in Basement
- 1 Bedroom in Basement
- Natural lighting in basement
Outdoor Features
- Spa
- Deck
Schools
- Amanda Arnold Elementary School
- Susan B. Anthony Middle School
- Manhattan High School
Utilities
- Central Air
- Furnace Humidifier
- Water Softener
Community Details
- Greystone Addition #3 Subdivision
- Electric Vehicle Charging Station
Map
Home Values in the Area
Average Home Value in this Area
Tax History
| Year | Tax Paid | Tax Assessment Tax Assessment Total Assessment is a certain percentage of the fair market value that is determined by local assessors to be the total taxable value of land and additions on the property. | Land | Improvement |
|---|---|---|---|---|
| 2025 | $9,572 | $66,079 | $5,257 | $60,822 |
| 2024 | $9,572 | $63,831 | $5,504 | $58,327 |
| 2023 | $9,276 | $62,327 | $5,580 | $56,747 |
| 2022 | $8,082 | $52,240 | $4,361 | $47,879 |
| 2021 | $7,560 | $48,220 | $4,185 | $44,035 |
| 2020 | $7,404 | $47,982 | $4,185 | $43,797 |
| 2019 | $7,560 | $48,598 | $4,207 | $44,391 |
| 2018 | $7,253 | $49,129 | $4,207 | $44,922 |
| 2017 | $7,078 | $49,129 | $4,123 | $45,006 |
| 2016 | $6,985 | $48,871 | $4,670 | $44,201 |
| 2014 | -- | $0 | $0 | $0 |
Property History
| Date | Event | Price | Change | Sq Ft Price |
|---|---|---|---|---|
| 08/22/2025 08/22/25 | For Sale | $645,000 | 0.0% | $123 / Sq Ft |
| 08/06/2025 08/06/25 | Pending | -- | -- | -- |
| 08/04/2025 08/04/25 | For Sale | $645,000 | -- | $123 / Sq Ft |
Similar Homes in Manhattan, KS
Source: Flint Hills Association of REALTORS®
MLS Number: FHR20252116
APN: 212-10-0-40-08-007.00-0
- 3825 Kates Ct
- 4102 Scenic Crossing
- 1217 Windsong Ln
- 1117 Wyndham Heights Dr
- 4115 Scenic Crossing
- 5729 Goheen Dr
- 1511 Barrington Dr
- 00000 Kimble Ave
- 1328 Overlook Dr
- 925 Newfoundland Dr
- 1308 Givens Rd
- 424 Stone Grove Dr
- 1603 Wyndham Heights Dr
- 1716 Westbank Way
- 00000 Paddington Cir
- 1621 Denholm Dr
- 1745 Kings Rd
- 5401 Lansdowne Cir
- 5405 Lansdowne Cir
- 605 Harland Dr
- 625 Pebblebrook Cir
- 1304 Overlook Dr
- 525 Stone Pointe Dr
- 401 Hunter Place
- 509 Stone Dr
- 3908 Forrest Creek Cir
- 3105 Lundin Dr
- 3108 Heritage Ct
- 2100 Westchester Dr
- 3023 Sandstone Dr
- 1401 Monticello Dr
- 3314 Kennsington Ct
- 1401 College Ave
- 1532 College Ave
- 1409 Chase Place
- 2901 Blakewood Place
- 2215 College Ave
- 1854-1858 Claflin Rd
- 2104 Elm Ln Unit 3
- 332 N Delaware Ave






