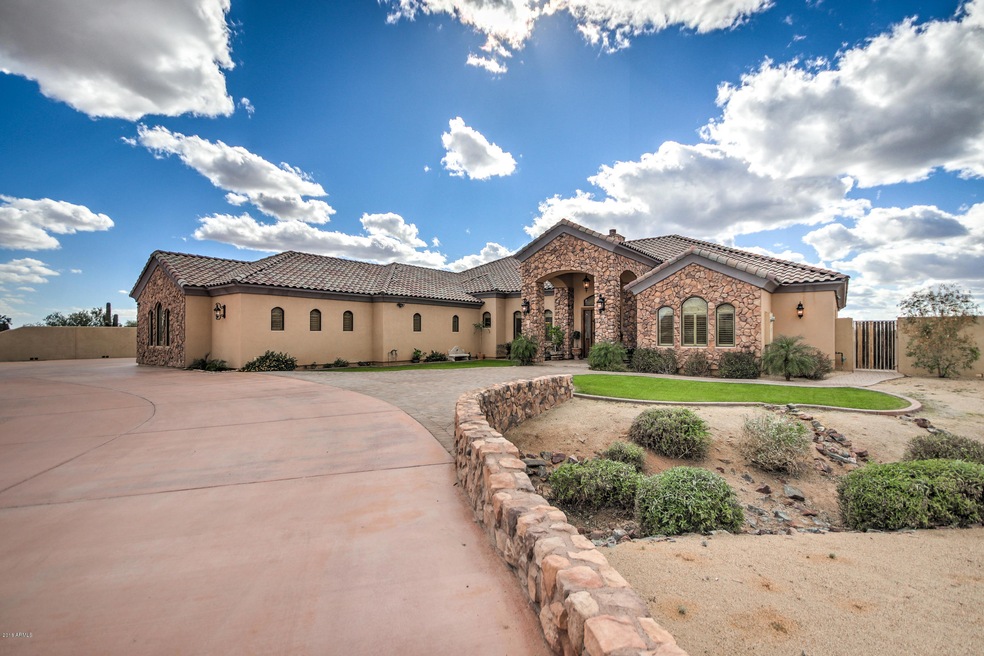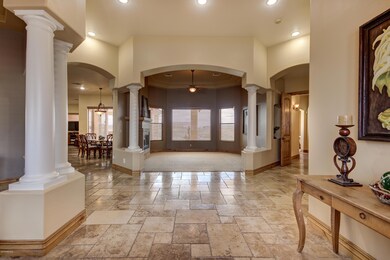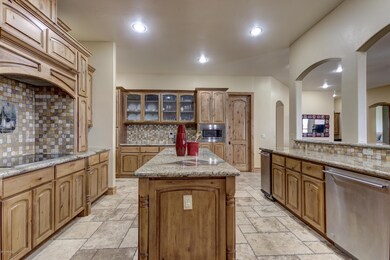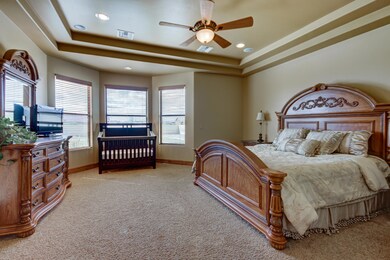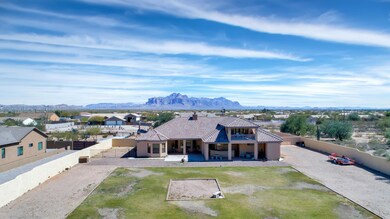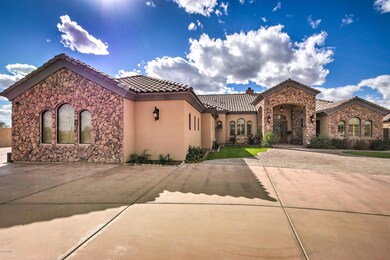
1108 N 109th St Mesa, AZ 85207
Northeast Mesa NeighborhoodHighlights
- Horses Allowed On Property
- RV Access or Parking
- Mountain View
- Franklin at Brimhall Elementary School Rated A
- 1.17 Acre Lot
- Living Room with Fireplace
About This Home
As of February 2019**WOW** This STUNNING custom home is located in the heart of the beautiful Arizona desert!! It's perfectly situated at the end of a cul-de-sac, with a GENEROUS pull through drive way. This (6) bed, (5) bath, 4,722 sq.ft home sits on over an acre of land, and has STUNNING views of the Superstition Mountains! Enter into the formal areas & be WOWED by the gorgeous travertine throughout, vaulted ceilings & large windows which offer plenty of natural light, making the home feel bright & airy! The Master Suite is sure to please!! It has PLENTY of space & access to the back patio; it also features *TWO* walk in closets, SIZABLE master bedroom with HUGE Jacuzzi tub & double sinks, walk in shower, and AMPLE cabinetry! This spacious master suite is split from the other two bedrooms & has a bedroom right next door, perfect for an office space OR babies room. The gourmet kitchen is every chefs DREAM!! It features PLENTY of counter space, double oven, more than enough cabinetry,BEAUTIFUL back splash, and large walk in pantry!! The other bedrooms are quite spacious, with 2 bedrooms linked with a jack & jill bathroom. You won't hate doing laundry in this sizable laundry room with cabinets and utility sink! Head over to the **LOFT** suite! Ideal for a man cave or craft room! This suite features a full bath, private balcony with AMAZING views and a secret room attached. The garage is the perfect space not only for your cars, but for storage & has it's own air conditioned secret room!! The outdoor space is PERFECT for entertaining with a GENEROUS covered patio, surround sound outside (and inside) home, built in sink, plenty of space, and also features a lockable dog run! Also available are panel boxes for pool or detached building with a water main! The backyard is the perfect space to make all of your desert oasis dreams come TRUE!
Last Agent to Sell the Property
My Home Group Real Estate License #BR623758000 Listed on: 09/07/2018

Home Details
Home Type
- Single Family
Est. Annual Taxes
- $3,772
Year Built
- Built in 2006
Lot Details
- 1.17 Acre Lot
- Desert faces the front of the property
- Cul-De-Sac
- Private Streets
- Block Wall Fence
- Backyard Sprinklers
- Grass Covered Lot
Parking
- 3 Car Direct Access Garage
- Side or Rear Entrance to Parking
- Garage Door Opener
- Circular Driveway
- RV Access or Parking
Home Design
- Santa Barbara Architecture
- Wood Frame Construction
- Tile Roof
- Stucco
Interior Spaces
- 4,722 Sq Ft Home
- 1-Story Property
- Central Vacuum
- Ceiling height of 9 feet or more
- Ceiling Fan
- Two Way Fireplace
- Gas Fireplace
- Double Pane Windows
- Vinyl Clad Windows
- Solar Screens
- Living Room with Fireplace
- 2 Fireplaces
- Mountain Views
- Washer and Dryer Hookup
Kitchen
- Breakfast Bar
- Electric Cooktop
- Built-In Microwave
- Kitchen Island
- Granite Countertops
Flooring
- Carpet
- Stone
Bedrooms and Bathrooms
- 6 Bedrooms
- Primary Bathroom is a Full Bathroom
- 5 Bathrooms
- Dual Vanity Sinks in Primary Bathroom
- Hydromassage or Jetted Bathtub
- Bathtub With Separate Shower Stall
Outdoor Features
- Balcony
- Covered patio or porch
Schools
- Sousa Elementary School
- Smith Junior High School
- Skyline High School
Horse Facilities and Amenities
- Horses Allowed On Property
Utilities
- Zoned Heating and Cooling System
- Tankless Water Heater
- Septic Tank
- High Speed Internet
- Cable TV Available
Listing and Financial Details
- Assessor Parcel Number 220-07-002-E
Community Details
Overview
- No Home Owners Association
- Association fees include no fees
Recreation
- Bike Trail
Ownership History
Purchase Details
Home Financials for this Owner
Home Financials are based on the most recent Mortgage that was taken out on this home.Purchase Details
Home Financials for this Owner
Home Financials are based on the most recent Mortgage that was taken out on this home.Purchase Details
Purchase Details
Purchase Details
Similar Homes in Mesa, AZ
Home Values in the Area
Average Home Value in this Area
Purchase History
| Date | Type | Sale Price | Title Company |
|---|---|---|---|
| Warranty Deed | $719,900 | Chicago Title Agency | |
| Warranty Deed | $485,000 | Old Republic Title Agency | |
| Trustee Deed | $405,001 | None Available | |
| Interfamily Deed Transfer | -- | Lawyers Title Insurance Corp | |
| Interfamily Deed Transfer | -- | Lawyers Title Ins |
Mortgage History
| Date | Status | Loan Amount | Loan Type |
|---|---|---|---|
| Open | $800,000 | Credit Line Revolving | |
| Closed | $575,920 | New Conventional | |
| Previous Owner | $385,000 | Purchase Money Mortgage | |
| Previous Owner | $188,000 | Unknown | |
| Previous Owner | $100,000 | Unknown | |
| Previous Owner | $100,000 | Unknown |
Property History
| Date | Event | Price | Change | Sq Ft Price |
|---|---|---|---|---|
| 02/28/2019 02/28/19 | Sold | $719,900 | -3.9% | $152 / Sq Ft |
| 01/15/2019 01/15/19 | Price Changed | $748,999 | 0.0% | $159 / Sq Ft |
| 09/07/2018 09/07/18 | For Sale | $749,000 | +54.4% | $159 / Sq Ft |
| 02/29/2012 02/29/12 | Sold | $485,000 | -2.8% | $103 / Sq Ft |
| 01/09/2012 01/09/12 | Pending | -- | -- | -- |
| 01/08/2012 01/08/12 | For Sale | $499,000 | 0.0% | $106 / Sq Ft |
| 12/16/2011 12/16/11 | Pending | -- | -- | -- |
| 10/07/2011 10/07/11 | For Sale | $499,000 | -- | $106 / Sq Ft |
Tax History Compared to Growth
Tax History
| Year | Tax Paid | Tax Assessment Tax Assessment Total Assessment is a certain percentage of the fair market value that is determined by local assessors to be the total taxable value of land and additions on the property. | Land | Improvement |
|---|---|---|---|---|
| 2025 | $4,839 | $60,377 | -- | -- |
| 2024 | $4,910 | $57,502 | -- | -- |
| 2023 | $4,910 | $99,570 | $19,910 | $79,660 |
| 2022 | $4,463 | $61,770 | $12,350 | $49,420 |
| 2021 | $4,452 | $57,100 | $11,420 | $45,680 |
| 2020 | $4,411 | $53,410 | $10,680 | $42,730 |
| 2019 | $4,044 | $52,420 | $10,480 | $41,940 |
| 2018 | $3,929 | $50,370 | $10,070 | $40,300 |
| 2017 | $3,772 | $49,210 | $9,840 | $39,370 |
| 2016 | $3,680 | $51,970 | $10,390 | $41,580 |
| 2015 | $3,399 | $49,610 | $9,920 | $39,690 |
Agents Affiliated with this Home
-
Damian Godoy
D
Seller's Agent in 2019
Damian Godoy
My Home Group Real Estate
(480) 685-2760
1 in this area
294 Total Sales
-
Joseph Dawkins
J
Buyer's Agent in 2019
Joseph Dawkins
Call Realty, Inc.
(602) 738-1840
-
A
Seller's Agent in 2012
Amy Welch
Berkshire Hathaway HomeServices Arizona Properties
-
Beverly Wright
B
Seller Co-Listing Agent in 2012
Beverly Wright
HomeSmart Realty
(602) 690-4874
-
Kenny Klaus

Buyer's Agent in 2012
Kenny Klaus
Real Broker
(480) 354-7344
5 in this area
787 Total Sales
Map
Source: Arizona Regional Multiple Listing Service (ARMLS)
MLS Number: 5817410
APN: 220-07-002E
- 10849 E Elmwood
- 10657 E Evergreen St
- 1228 N 106th Place
- 833 N 110th St
- 0 N 0 -- Unit 6746238
- 10664 E Ellis St
- 1314 N 105th Place
- 10448 E Glencove St
- 612 N Signal Butte Rd
- 10865 E Decatur Cir
- 11312 E Enrose St
- 10916 E Cholla Rd
- 10924 E Cholla Rd
- 1019 N Tambor Cir
- 920 N 104th St
- 1234 N 104th St
- 11025 E Cholla Rd
- 1320 N 104th St
- 1141 N 114th Place
- 10852 E Contessa St
