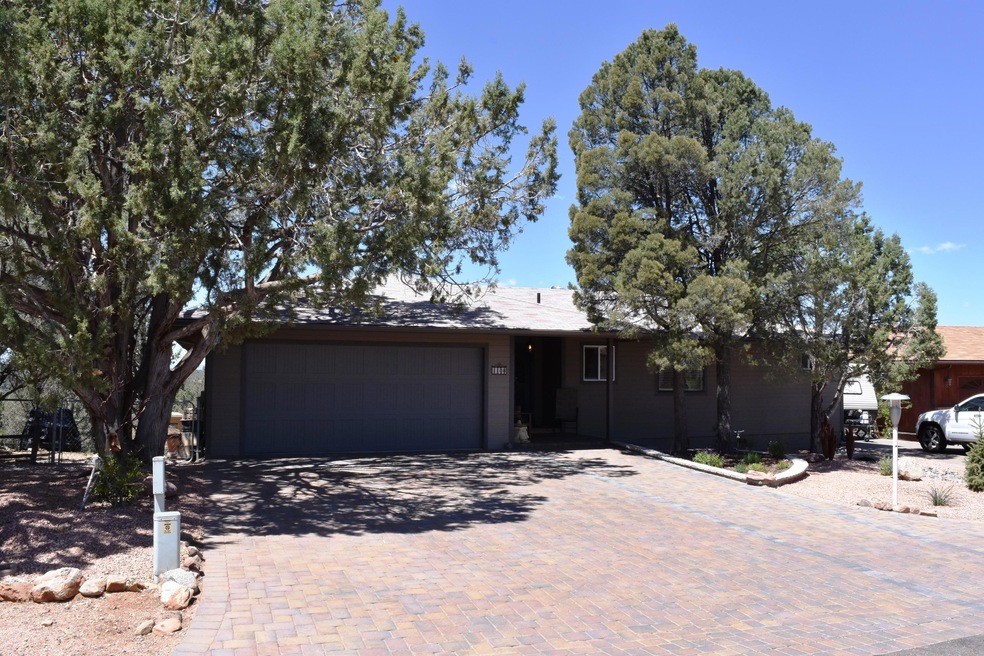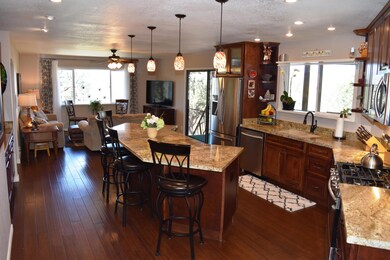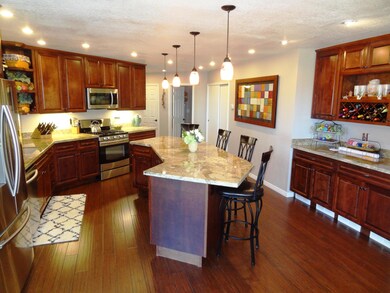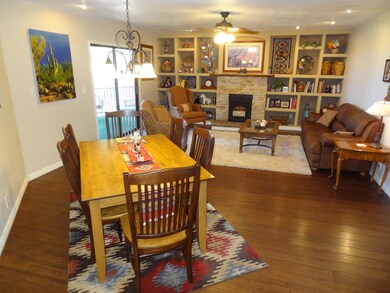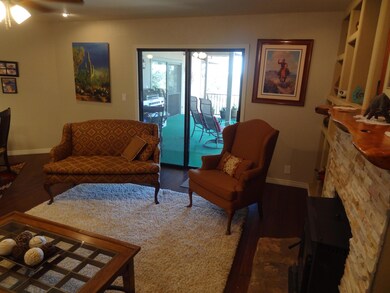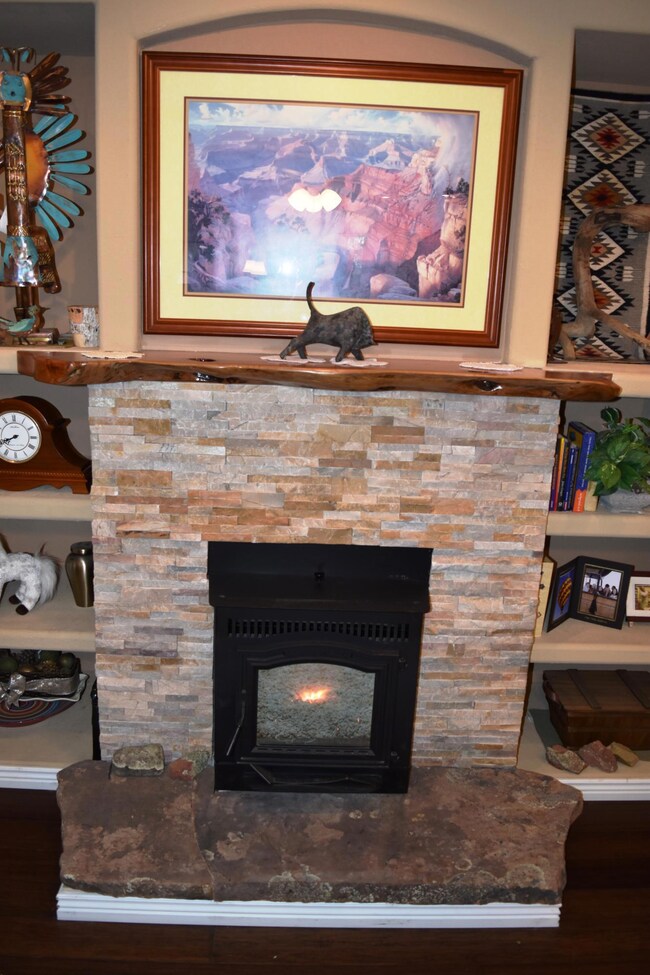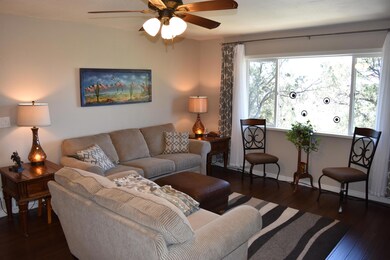
1108 N Hillcrest Dr Payson, AZ 85541
Highlights
- RV Hookup
- Hilltop Location
- Wood Flooring
- Pine Trees
- Ranch Style House
- Home Office
About This Home
As of June 2018VIEWS! LOCATION! SINGLE LEVEL MAIN LIVING! REMODELED/READY TO MOVE INTO! RV HOOKUP! Beautiful 2059+/-sq.ft., 3 bedroom, 2 1/2 bath w/Bonus Workshop/4th Bedroom home is PERFECT for Everyone! Located in Desirable ''Alpine Heights'' on .75+/- acre w/2 Paver driveways, RV hookup, chain link fencing & beautiful Views from both front/back. Enjoy your covered back deck w/access from living room, kitchen & master. Amazing Kitchen w/Center Island opens to Great Room & features New Stainless Steel Appliances & Granite Counter tops. Enter to your Living Room w/Gorgeous Engineered Wood floors thru out, Gorgeous Fireplace w/pellet insert. Lg. Master w/shower has office/sitting area as you enter. Bonus Workshop/4th bedroom has separate entrance from back. Nice 2 car garage & lg. Utility/Laundry! MUST SEE
Last Agent to Sell the Property
ERA YOUNG REALTY-PAYSON License #SA560869000 Listed on: 04/25/2018
Co-Listed By
Jill Lamons
ERA YOUNG REALTY-PAYSON License #SA655538000
Last Buyer's Agent
Veronica Tewksbury
HomeSmart Success
Home Details
Home Type
- Single Family
Est. Annual Taxes
- $2,606
Year Built
- Built in 1980
Lot Details
- 0.75 Acre Lot
- Cul-De-Sac
- North Facing Home
- Partially Fenced Property
- Chain Link Fence
- Drip System Landscaping
- Hilltop Location
- Pine Trees
HOA Fees
- $2 Monthly HOA Fees
Home Design
- Ranch Style House
- Wood Frame Construction
- Asphalt Shingled Roof
- Wood Siding
Interior Spaces
- 2,059 Sq Ft Home
- Ceiling Fan
- Double Pane Windows
- Entrance Foyer
- Living Room with Fireplace
- Combination Dining and Living Room
- Home Office
- Finished Basement
- Walk-Out Basement
- Fire and Smoke Detector
- Laundry in Utility Room
- Property Views
Kitchen
- Eat-In Kitchen
- Gas Range
- Microwave
- Dishwasher
- Disposal
Flooring
- Wood
- Tile
Bedrooms and Bathrooms
- 3 Bedrooms
- Split Bedroom Floorplan
Parking
- 2 Car Garage
- RV Hookup
Outdoor Features
- Covered patio or porch
Utilities
- Evaporated cooling system
- Forced Air Heating System
- Pellet Stove burns compressed wood to generate heat
- Heating System Uses Propane
- Electric Water Heater
- Internet Available
- Phone Available
- Cable TV Available
Community Details
- $100 HOA Transfer Fee
Listing and Financial Details
- Tax Lot 132
- Assessor Parcel Number 302-75-132
Ownership History
Purchase Details
Home Financials for this Owner
Home Financials are based on the most recent Mortgage that was taken out on this home.Purchase Details
Home Financials for this Owner
Home Financials are based on the most recent Mortgage that was taken out on this home.Purchase Details
Purchase Details
Similar Homes in Payson, AZ
Home Values in the Area
Average Home Value in this Area
Purchase History
| Date | Type | Sale Price | Title Company |
|---|---|---|---|
| Warranty Deed | $357,500 | Lighthouse Title Agency | |
| Warranty Deed | $229,000 | Pioneer Title Agency Inc | |
| Interfamily Deed Transfer | $500,000 | None Available | |
| Special Warranty Deed | -- | None Available |
Mortgage History
| Date | Status | Loan Amount | Loan Type |
|---|---|---|---|
| Previous Owner | $232,000 | New Conventional | |
| Previous Owner | $183,200 | New Conventional |
Property History
| Date | Event | Price | Change | Sq Ft Price |
|---|---|---|---|---|
| 06/28/2018 06/28/18 | Sold | $357,500 | -5.9% | $174 / Sq Ft |
| 06/11/2018 06/11/18 | Pending | -- | -- | -- |
| 04/25/2018 04/25/18 | For Sale | $380,000 | +65.9% | $185 / Sq Ft |
| 10/29/2015 10/29/15 | Sold | $229,000 | -4.6% | $111 / Sq Ft |
| 09/23/2015 09/23/15 | Pending | -- | -- | -- |
| 09/18/2015 09/18/15 | For Sale | $240,000 | 0.0% | $117 / Sq Ft |
| 08/26/2015 08/26/15 | Pending | -- | -- | -- |
| 08/19/2015 08/19/15 | Price Changed | $240,000 | -4.0% | $117 / Sq Ft |
| 07/07/2015 07/07/15 | For Sale | $250,000 | -- | $121 / Sq Ft |
Tax History Compared to Growth
Tax History
| Year | Tax Paid | Tax Assessment Tax Assessment Total Assessment is a certain percentage of the fair market value that is determined by local assessors to be the total taxable value of land and additions on the property. | Land | Improvement |
|---|---|---|---|---|
| 2025 | $3,554 | -- | -- | -- |
| 2024 | $3,554 | $52,063 | $8,582 | $43,481 |
| 2023 | $3,554 | $46,848 | $7,157 | $39,691 |
| 2022 | $3,966 | $32,662 | $7,038 | $25,624 |
| 2021 | $3,723 | $32,662 | $7,038 | $25,624 |
| 2020 | $3,577 | $0 | $0 | $0 |
| 2019 | $3,473 | $0 | $0 | $0 |
| 2018 | $3,268 | $0 | $0 | $0 |
| 2017 | $2,606 | $0 | $0 | $0 |
| 2016 | $2,529 | $0 | $0 | $0 |
| 2015 | $2,720 | $0 | $0 | $0 |
Agents Affiliated with this Home
-

Seller's Agent in 2018
Marty Carpenter
ERA YOUNG REALTY-PAYSON
(928) 978-8653
133 Total Sales
-
J
Seller Co-Listing Agent in 2018
Jill Lamons
ERA YOUNG REALTY-PAYSON
-
V
Buyer's Agent in 2018
Veronica Tewksbury
HomeSmart Success
-

Seller's Agent in 2015
Audrey Hogue
My Home Group
(602) 469-2599
111 Total Sales
-
N
Buyer's Agent in 2015
Non-MLS Agent
Non-MLS Office
Map
Source: Central Arizona Association of REALTORS®
MLS Number: 78014
APN: 302-75-132
- 1102 N Mud Springs Rd
- 1207 N Arrowhead Dr
- 1401 N Easy St
- 1303 N Sunshine Ln
- 1417 N Easy St
- 1410 N Sunset Dr
- 1211 N Carefree Cir
- 515 E Rancho Rd
- 1101 N Carefree Cir
- 1204 N Camelot Dr
- 1303 N Alpine Heights Dr
- 1418 N Sunset Dr
- 603 E Gila Ln
- 1000 N Matterhorn Rd
- 1428 N Easy St
- 1404 N Pettet Ln
- 1203 N Gila Dr
- 1502 N Easy St
- 1411 N Farview Dr
- 1503 N Convair Dr
