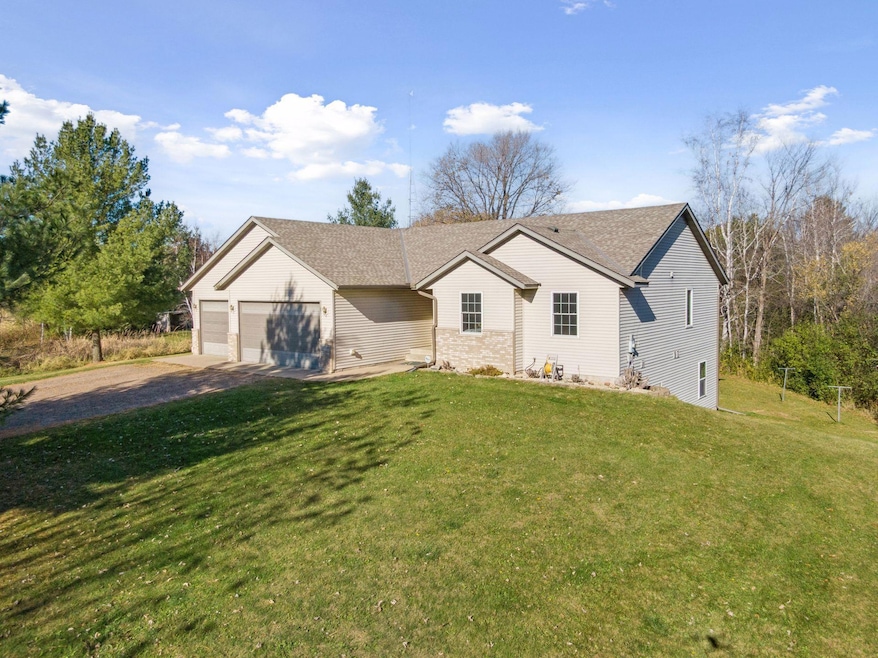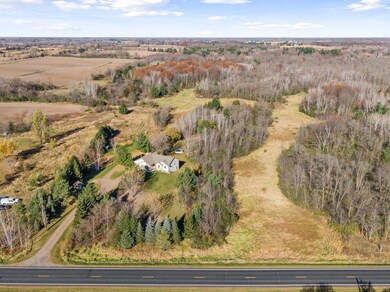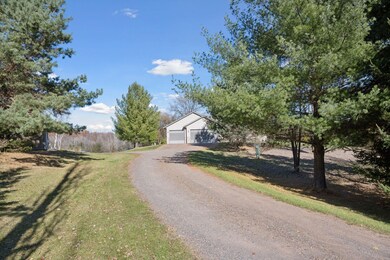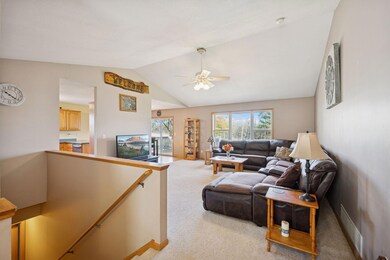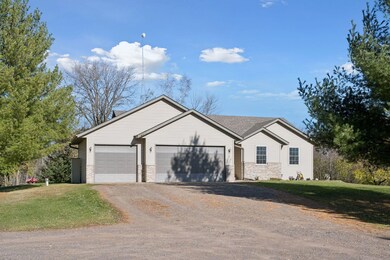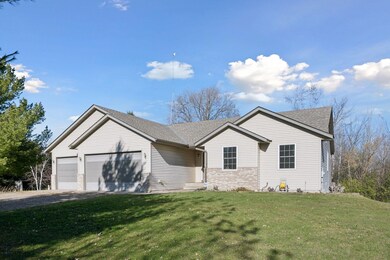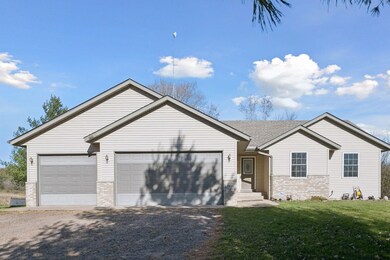1108 N Lake Dr W Braham, MN 55006
Estimated payment $2,849/month
Highlights
- Above Ground Pool
- Vaulted Ceiling
- Home Office
- Deck
- No HOA
- Stainless Steel Appliances
About This Home
First time on the market as Seller is downsizing. Welcome to this quiet country 5 acre landscape with a 2003 custom built spacious 2900 sf walkout rambler with 3 bedrooms, 2 bathrooms, vaulted ceilings and an insulated heated 3 car attached garage. New Pella windows in all main floor bedrooms in 2018-2019. New roof in 2019. New leaf guard gutters in 2024. New furnace and AC unit in 2025. New deck flooring in 2025. Septic is compliant. Sale includes 5 outdoor sheds and an above ground 16'x48" pool with salt water pump/filter system, cover and accessories. The walkout basement has one finished office and is ready for you to finish as desired.
Home Details
Home Type
- Single Family
Est. Annual Taxes
- $3,445
Year Built
- Built in 2003
Lot Details
- 5 Acre Lot
- Lot Dimensions are 329x661x329x661
- Zoning described as Agriculture,Residential-Single Family
Parking
- 3 Car Attached Garage
- Heated Garage
- Insulated Garage
Home Design
- Vinyl Siding
Interior Spaces
- 1-Story Property
- Vaulted Ceiling
- Entrance Foyer
- Living Room
- Dining Room
- Home Office
Kitchen
- Range
- Microwave
- Dishwasher
- Stainless Steel Appliances
Bedrooms and Bathrooms
- 3 Bedrooms
- En-Suite Bathroom
- Walk-In Closet
- 2 Full Bathrooms
Laundry
- Dryer
- Washer
Partially Finished Basement
- Walk-Out Basement
- Basement Fills Entire Space Under The House
- Drain
- Block Basement Construction
Eco-Friendly Details
- Air Exchanger
Outdoor Features
- Above Ground Pool
- Deck
Utilities
- Forced Air Heating and Cooling System
- Propane
- Well
- Electric Water Heater
- Water Softener is Owned
- Septic System
Community Details
- No Home Owners Association
Listing and Financial Details
- Assessor Parcel Number 060016540
Map
Home Values in the Area
Average Home Value in this Area
Tax History
| Year | Tax Paid | Tax Assessment Tax Assessment Total Assessment is a certain percentage of the fair market value that is determined by local assessors to be the total taxable value of land and additions on the property. | Land | Improvement |
|---|---|---|---|---|
| 2024 | $3,462 | $329,500 | $0 | $0 |
| 2023 | $3,462 | $345,600 | $0 | $0 |
| 2022 | $3,392 | $320,500 | $0 | $0 |
| 2021 | $3,340 | $272,000 | $0 | $0 |
| 2020 | $3,036 | $270,300 | $52,600 | $217,700 |
| 2019 | $2,868 | $0 | $0 | $0 |
| 2018 | $2,272 | $0 | $0 | $0 |
| 2017 | $2,200 | $0 | $0 | $0 |
| 2016 | $2,268 | $0 | $0 | $0 |
| 2015 | $2,328 | $0 | $0 | $0 |
| 2014 | -- | $176,200 | $0 | $0 |
Property History
| Date | Event | Price | List to Sale | Price per Sq Ft |
|---|---|---|---|---|
| 11/10/2025 11/10/25 | Price Changed | $485,000 | -3.0% | $287 / Sq Ft |
| 10/27/2025 10/27/25 | For Sale | $500,000 | -- | $296 / Sq Ft |
Purchase History
| Date | Type | Sale Price | Title Company |
|---|---|---|---|
| Warranty Deed | $25,000 | -- | |
| Warranty Deed | $25,000 | -- |
Source: NorthstarMLS
MLS Number: 6808130
APN: 06-00165-40
- 52925 Basswood Rd W
- TBD (L1B1) Tucker St NE
- TBD (L2B1) Packard St NE
- 51452 Basswood Rd W
- XXX Hawthorne Ave N
- 310 Pinto Cir
- 605 Horseshoe Ln
- 205 Appaloosa Ct
- 918 Shady Ridge Ln
- 213 Appaloosa Ct
- 215 Appaloosa Ct
- 217 Appaloosa Ct
- 209 Appaloosa Ct
- 211 Appaloosa Ct
- 219 Appaloosa Ct
- 203 Appaloosa Ct
- 900 Shady Ridge Ln
- 432 2nd St SE
- 1727 N Lake Dr
- 316 Cherry Ave N
- 320 4th St SE Unit 1
- 373 Acacia Way
- 50521 Acacia Ln
- 50474 Bayside Ave
- 1029 Highway 65
- 665 & 675 11th St SW
- 215 Main St S
- 2200 4th Ln SE
- 2130 4th Ln SE
- 2100 4th Ln SE
- 2030 4th Ln SE
- 2020 4th Ln SE
- 1906 6th Ln SE
- 2339 8th Ln SE
- 133 Birch St N
- 906 Taft St S
- 1000 Opportunity Blvd S
- 6717 Old Sawmill Rd Unit 114
- 6717 Old Sawmill Rd Unit 110
- 1955 10th Ave SE
