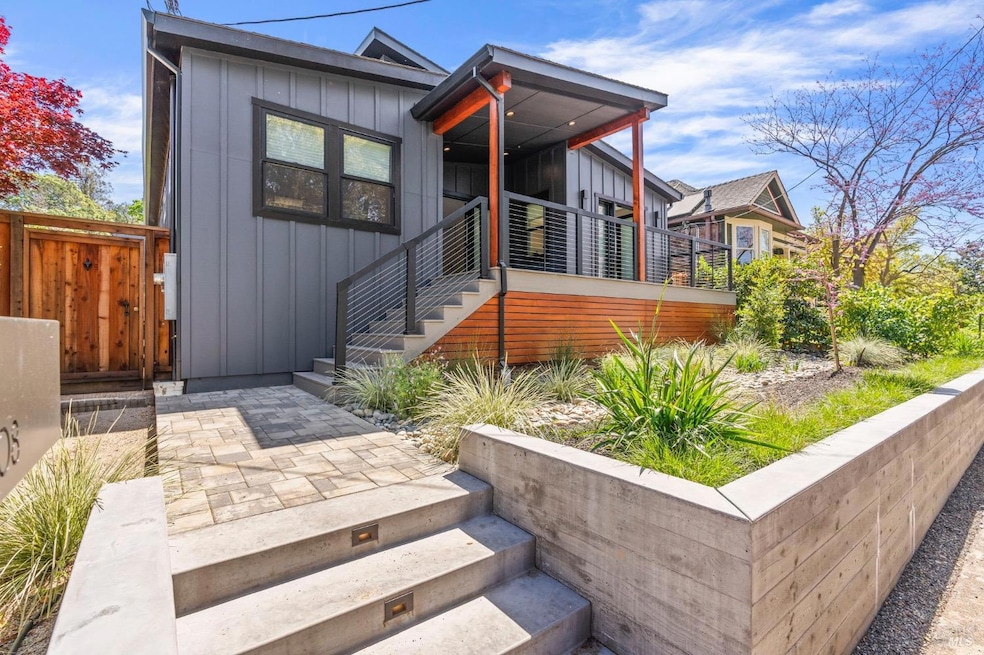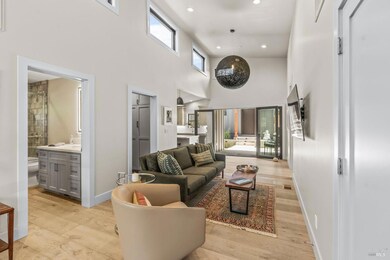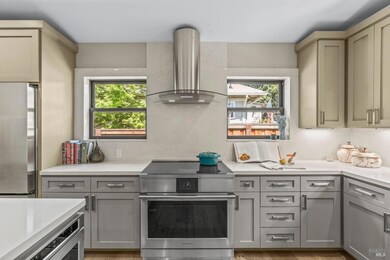1108 Raymond Ave Napa, CA 94559
Alta Heights NeighborhoodHighlights
- Spa
- Built-In Refrigerator
- Cathedral Ceiling
- Solar Power System
- Craftsman Architecture
- Wood Flooring
About This Home
Welcome to The Raymond House a thoughtfully designed modern bungalow in one of Napa's most up-and-coming neighborhoods. Completed in 2025, this single-story 1,400 sq ft home is ideally located just minutes from Downtown Napa and within walking distance to Oxbow Market, world-class restaurants, boutique tasting rooms, and events like BottleRock Napa Valley at the Napa Fairgrounds. The open-concept layout features vaulted ceilings, wide-plank French white oak flooring, and remote-controlled transom windows for abundant natural light. The chef's kitchen offers quartz counters, stainless steel appliances, an induction cooktop, and a built-in microwave drawer. Both bathrooms feature porcelain tile showers and premium Grohe fixtures. Energy-efficient throughout with Andersen windows, solar panels, central air and heat, and a current H.E.R.S. rating. The landscaped 5,200 sq ft lot includes a fenced yard, patio, and deck for ideal indoor-outdoor living. A detached 2-car garage and 3 additional parking spaces complete this stylish, sustainable Napa home.
Listing Agent
Vintage Sotheby's Internationa License #01985332 Listed on: 07/21/2025

Home Details
Home Type
- Single Family
Est. Annual Taxes
- $7,446
Year Built
- Built in 2025
Lot Details
- 5,227 Sq Ft Lot
- Property is Fully Fenced
- Landscaped
- Artificial Turf
- Front and Back Yard Sprinklers
- Low Maintenance Yard
Parking
- 2 Car Detached Garage
- Electric Vehicle Home Charger
- Rear-Facing Garage
- Garage Door Opener
- Uncovered Parking
Home Design
- Craftsman Architecture
- Concrete Foundation
- Frame Construction
- Shingle Roof
- Wood Siding
Interior Spaces
- 1,415 Sq Ft Home
- 1-Story Property
- Furnished
- Cathedral Ceiling
- Window Treatments
- Window Screens
- Great Room
- Family Room Off Kitchen
- Combination Dining and Living Room
- Front Gate
Kitchen
- Breakfast Area or Nook
- Walk-In Pantry
- Built-In Electric Oven
- Electric Cooktop
- Range Hood
- Built-In Refrigerator
- Plumbed For Ice Maker
- Dishwasher
- Kitchen Island
- Quartz Countertops
- Disposal
Flooring
- Wood
- Tile
Bedrooms and Bathrooms
- 2 Bedrooms
- Walk-In Closet
- Bathroom on Main Level
- 2 Full Bathrooms
- Quartz Bathroom Countertops
- Tile Bathroom Countertop
- Dual Sinks
- Multiple Shower Heads
- Separate Shower
- Window or Skylight in Bathroom
Laundry
- Laundry in unit
- Stacked Washer and Dryer
- 220 Volts In Laundry
Eco-Friendly Details
- ENERGY STAR Qualified Appliances
- Energy-Efficient Windows
- Energy-Efficient Exposure or Shade
- Energy-Efficient HVAC
- Energy-Efficient Lighting
- Energy-Efficient Insulation
- Passive Solar Power System
- Energy-Efficient Roof
- Energy-Efficient Thermostat
- Solar Power System
Outdoor Features
- Spa
- Balcony
- Courtyard
- Patio
Utilities
- Heat Pump System
- 220 Volts in Kitchen
- High-Efficiency Water Heater
- Internet Available
- Cable TV Available
Listing and Financial Details
- Security Deposit $6,000
- Assessor Parcel Number 006-086-011-000
Map
Source: Bay Area Real Estate Information Services (BAREIS)
MLS Number: 325066567
APN: 006-086-011
- 1008 Evans Ave
- 1186 East Ave
- 943 Juarez St
- 225 Berna Ave
- 431 E Berna Ave
- 643 3rd St
- 0 Fairview Dr
- 726 4th St
- 747 3rd St Unit A + B
- 5 Capitola Ct
- 7 Lutge Ct
- 559 E Spring St
- 1314 Mckinstry St Unit 2008
- 1314 Mckinstry St Unit 2012
- 1314 Mckinstry St Unit 2083
- 1314 Mckinstry St Unit 3057
- 6 Pascale Ct
- 532 Montecito Blvd
- 22 Monez Blvd
- 10 Pascale Ct
- 1244 East Ave
- 1 Winding Way
- 873 Saratoga Dr
- 703 Saratoga Dr
- 700 Stonehouse Dr
- 791 Vista Tulocay Ln
- 727 Central Ave
- 2052-2053 Wilkins Ave
- 234 Soscol Ave
- 601 River Glen Dr
- 1490 Ash St Unit Furnished Napa ADU Unit B
- 1132 Central Ave Unit 1132
- 1146 Central Ave Unit 1146
- 1225-1255 Walnut St
- 2180 Shurtleff Ave Unit ID1081916P
- 1802 F St
- 2942 Soscol Ave
- 230 S Montgomery St
- 3300 Soscol Ave
- 2614 1st St






