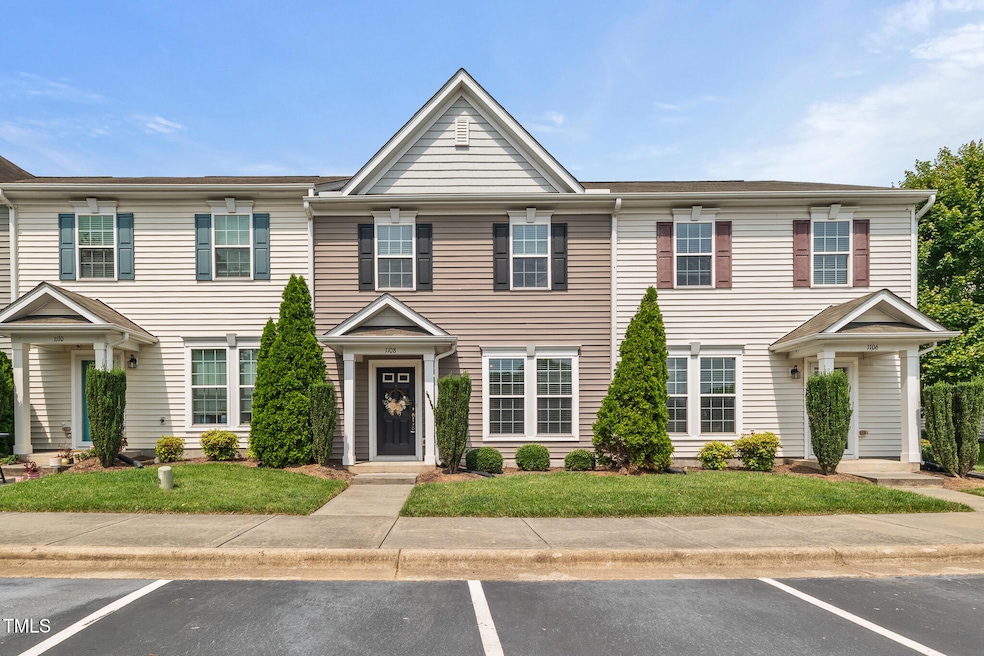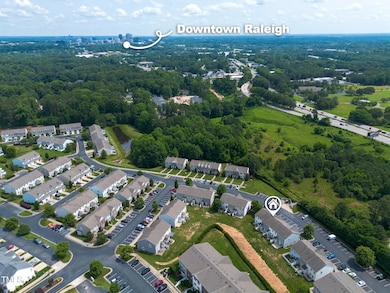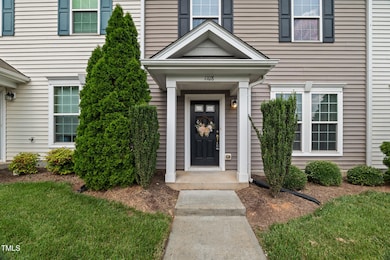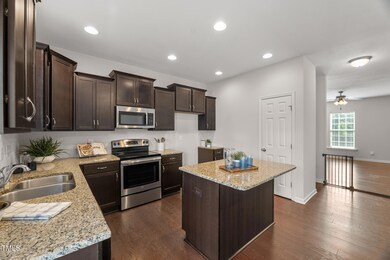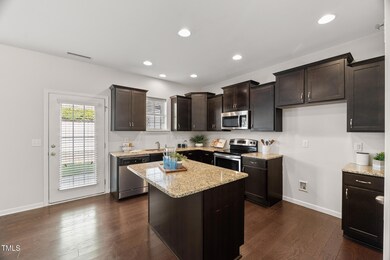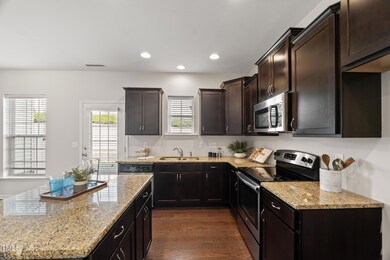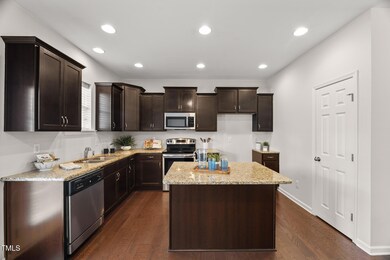
1108 Renewal Place Raleigh, NC 27603
Renaissance Park NeighborhoodHighlights
- Fitness Center
- Transitional Architecture
- Tennis Courts
- Lap Pool
- Granite Countertops
- Front Porch
About This Home
As of July 2025Welcome to this beautifully maintained 3-bedroom, 2.5-bathroom townhome in sought-after Renaissance Park, just minutes from downtown Raleigh. Enjoy laminated t&g floors throughout the main level, granite countertops in the kitchen, and a private back patio perfect for the upcoming summer nights. Fresh paint on the first and second floors adds a crisp, clean touch, while smart home features like an August Smart Lock and Ecobee smart thermostats being modern convenience. Residents of Renaissance Park enjoy access to top-tier amenities including a newly renovated gym, lap pool, lighted pickleball and tennis courts, a sand volleyball court, playground, and pet stations throughout the community. This home blends comfort, style, and location, all ready to be enjoyed!
Last Agent to Sell the Property
Christina Valkanoff Realty Group License #233901 Listed on: 06/06/2025
Townhouse Details
Home Type
- Townhome
Est. Annual Taxes
- $2,993
Year Built
- Built in 2016
Lot Details
- 1,742 Sq Ft Lot
- Property fronts a private road
- No Unit Above or Below
- Two or More Common Walls
- Vinyl Fence
- Landscaped
- Back Yard
HOA Fees
Home Design
- Transitional Architecture
- Traditional Architecture
- Slab Foundation
- Shingle Roof
- Vinyl Siding
Interior Spaces
- 1,593 Sq Ft Home
- 2-Story Property
- Smooth Ceilings
- Ceiling Fan
- Recessed Lighting
- Blinds
- Entrance Foyer
- Family Room
- Combination Kitchen and Dining Room
- Pull Down Stairs to Attic
- Laundry on upper level
Kitchen
- Eat-In Kitchen
- Electric Oven
- Electric Range
- Range Hood
- Microwave
- Dishwasher
- Kitchen Island
- Granite Countertops
- Disposal
Flooring
- Carpet
- Laminate
- Vinyl
Bedrooms and Bathrooms
- 3 Bedrooms
- Walk-In Closet
- Bathtub with Shower
- Shower Only
- Walk-in Shower
Home Security
- Smart Locks
- Smart Thermostat
Parking
- 1 Parking Space
- Common or Shared Parking
- Open Parking
- Assigned Parking
Outdoor Features
- Lap Pool
- Patio
- Outdoor Storage
- Rain Gutters
- Front Porch
Schools
- Smith Elementary School
- North Garner Middle School
- Garner High School
Utilities
- Forced Air Heating and Cooling System
- Heating System Uses Natural Gas
- Natural Gas Connected
- Tankless Water Heater
- Gas Water Heater
Listing and Financial Details
- Assessor Parcel Number 1702331724
Community Details
Overview
- Association fees include ground maintenance, road maintenance
- Renaissance Park Master Cas Association, Phone Number (919) 662-7659
- The Revival Collection Association
- Renaissance Park Subdivision
Recreation
- Tennis Courts
- Community Playground
- Fitness Center
- Community Pool
- Park
Security
- Carbon Monoxide Detectors
- Fire and Smoke Detector
Ownership History
Purchase Details
Home Financials for this Owner
Home Financials are based on the most recent Mortgage that was taken out on this home.Purchase Details
Home Financials for this Owner
Home Financials are based on the most recent Mortgage that was taken out on this home.Similar Homes in Raleigh, NC
Home Values in the Area
Average Home Value in this Area
Purchase History
| Date | Type | Sale Price | Title Company |
|---|---|---|---|
| Warranty Deed | $253,000 | None Available | |
| Warranty Deed | $167,500 | None Available |
Mortgage History
| Date | Status | Loan Amount | Loan Type |
|---|---|---|---|
| Open | $214,965 | New Conventional | |
| Previous Owner | $162,291 | New Conventional | |
| Previous Owner | $4,868 | Unknown |
Property History
| Date | Event | Price | Change | Sq Ft Price |
|---|---|---|---|---|
| 07/22/2025 07/22/25 | Sold | $338,000 | -2.0% | $212 / Sq Ft |
| 06/22/2025 06/22/25 | Pending | -- | -- | -- |
| 06/06/2025 06/06/25 | For Sale | $345,000 | -- | $217 / Sq Ft |
Tax History Compared to Growth
Tax History
| Year | Tax Paid | Tax Assessment Tax Assessment Total Assessment is a certain percentage of the fair market value that is determined by local assessors to be the total taxable value of land and additions on the property. | Land | Improvement |
|---|---|---|---|---|
| 2024 | $2,993 | $342,364 | $80,000 | $262,364 |
| 2023 | $2,509 | $228,306 | $45,000 | $183,306 |
| 2022 | $2,332 | $228,306 | $45,000 | $183,306 |
| 2021 | $2,241 | $228,306 | $45,000 | $183,306 |
| 2020 | $2,201 | $228,306 | $45,000 | $183,306 |
| 2019 | $2,120 | $181,220 | $40,000 | $141,220 |
| 2018 | $2,000 | $181,220 | $40,000 | $141,220 |
| 2017 | $1,905 | $181,220 | $40,000 | $141,220 |
| 2016 | $469 | $46,000 | $40,000 | $6,000 |
Agents Affiliated with this Home
-
Christina Valkanoff

Seller's Agent in 2025
Christina Valkanoff
Christina Valkanoff Realty Group
(919) 345-4538
2 in this area
459 Total Sales
-
Jenni Koppe
J
Seller Co-Listing Agent in 2025
Jenni Koppe
Christina Valkanoff Realty Group
(919) 649-8085
62 Total Sales
-
Tiara Weiner
T
Buyer's Agent in 2025
Tiara Weiner
EXP Realty LLC
(503) 510-5311
1 in this area
44 Total Sales
Map
Source: Doorify MLS
MLS Number: 10101260
APN: 1702.14-33-1724-000
- 1120 Renewal Place Unit 111
- 412 Stone Flower Ln
- 948 Consortium Dr
- 1324 Ileagnes Rd
- 613 Peach Rd
- 1314 Still Monument Way
- 513 Dragby Ln
- 1012 Palace Garden Way
- 1300 Formal Garden Way
- 3634 Olympia Dr
- 3616 Olympia Dr
- 620 Wexford Dr
- 808 Historian St
- 612 Essington Place
- 1204 Chapanoke Rd
- 818 Bryant St
- 713 Summer Music Ln
- 704 Moonbeam Dr
- 1613 Bruce Cir
- 1020 Harper Rd
