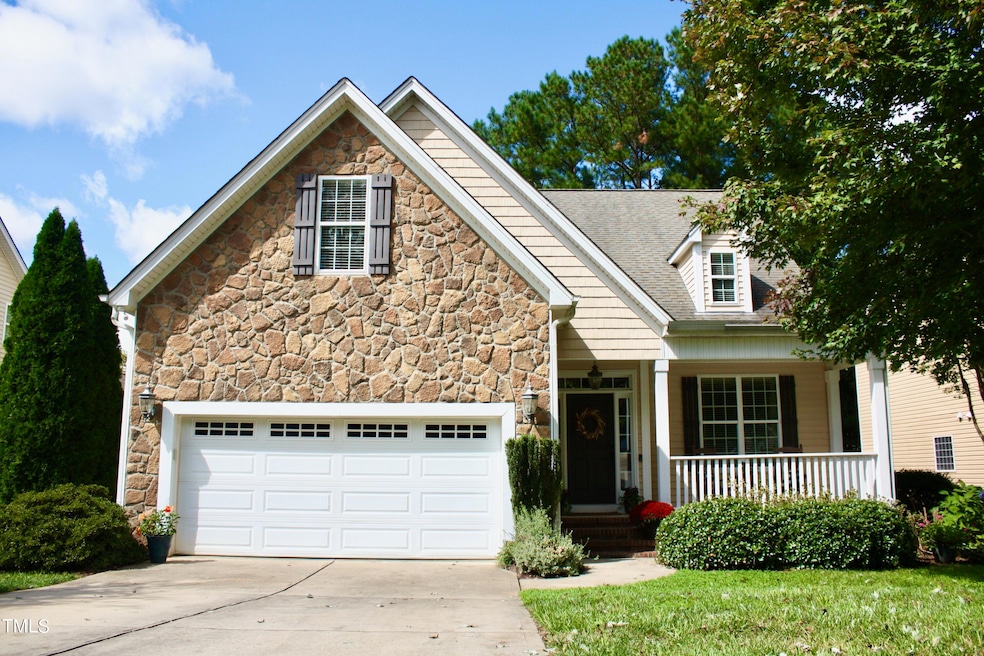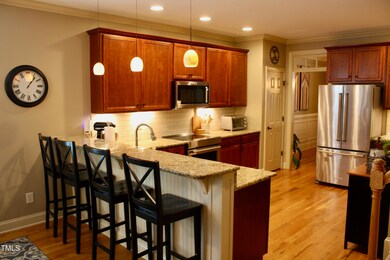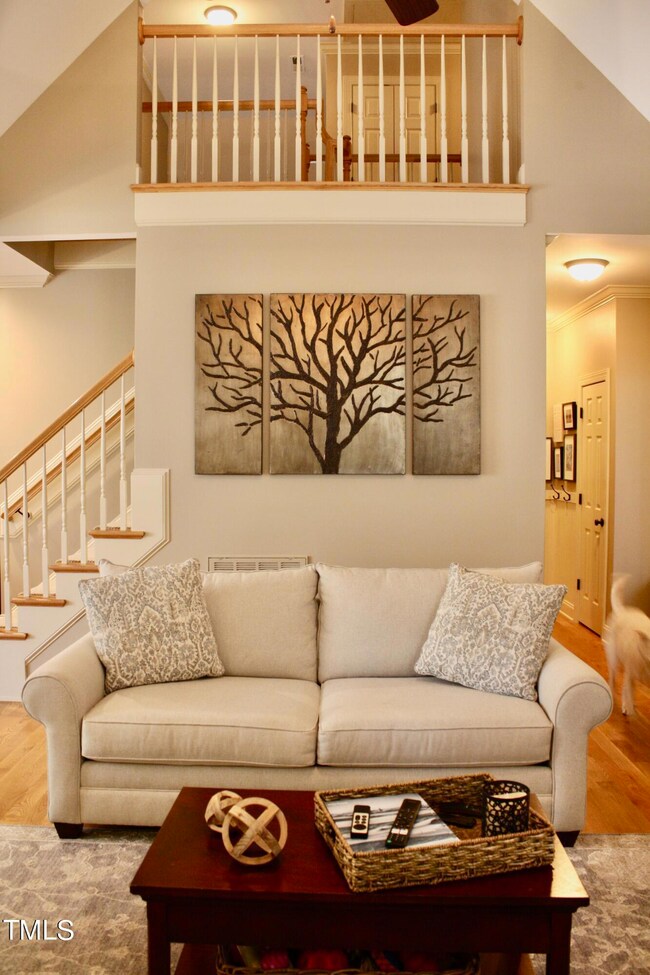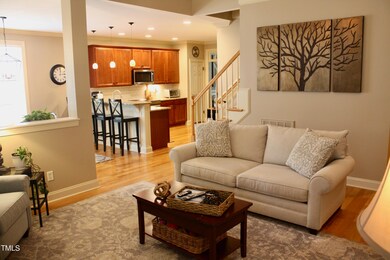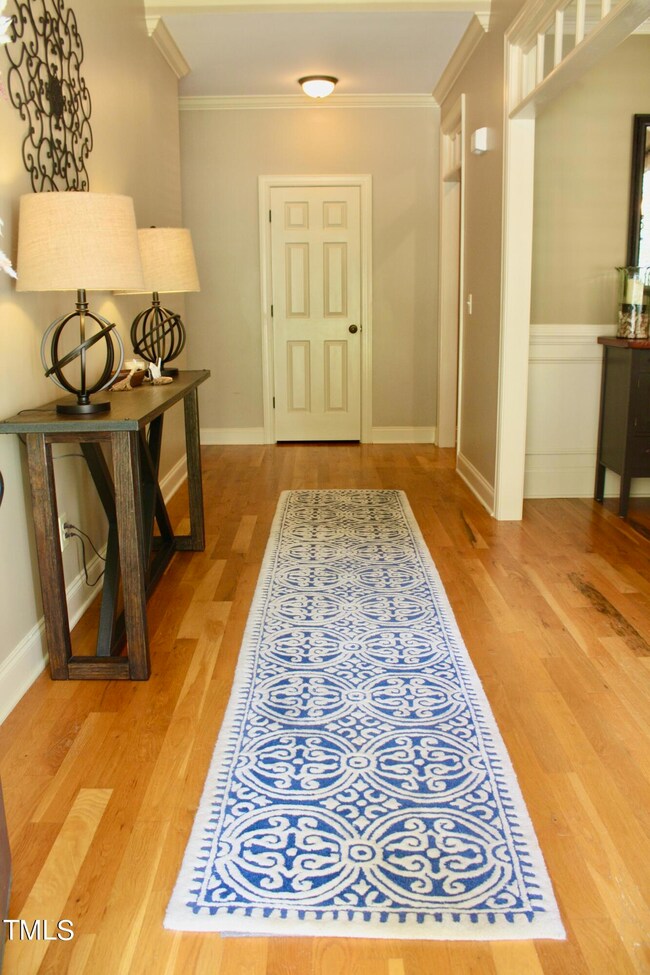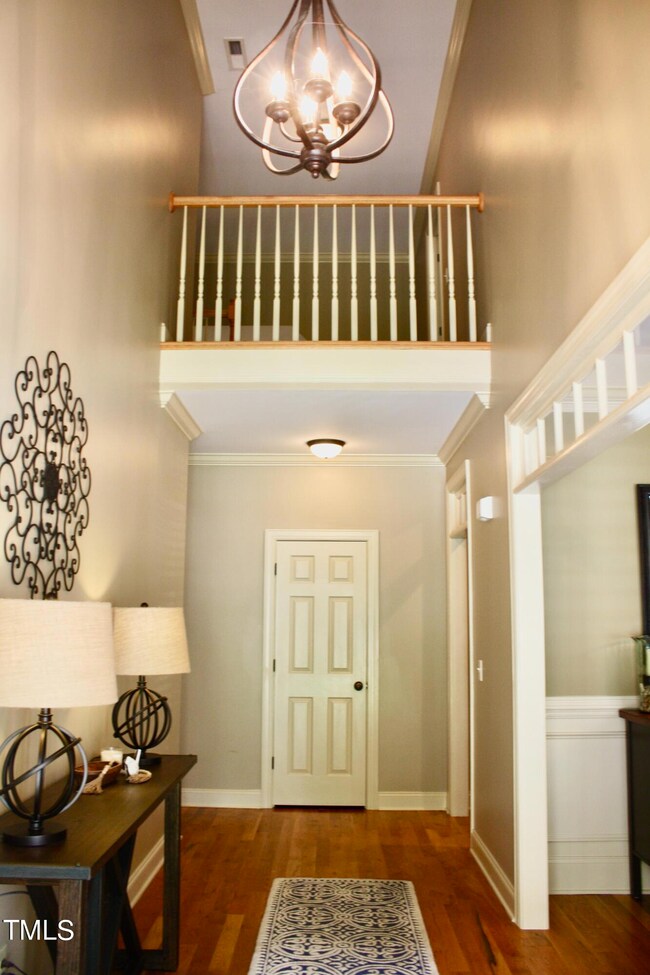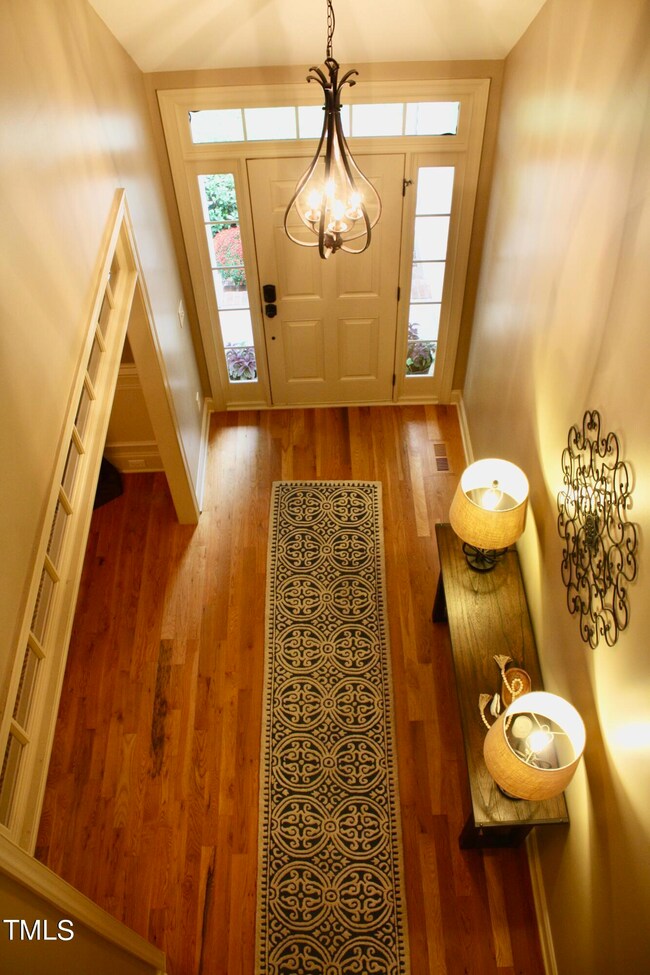
1108 River Birch Way Mebane, NC 27302
Highlights
- Finished Room Over Garage
- Cathedral Ceiling
- Wood Flooring
- Deck
- Transitional Architecture
- Bonus Room
About This Home
As of December 2024Welcome home to one of Mebane's most desirable established neighborhoods! With the primary suite on the main floor this cozy, well appointed one owner home has been meticulously maintained boasting hardwoods throughout the main level, a remodeled primary bathroom, granite counters, stainless appliances, upstairs carpet replaced in 2021 and generous-sized rooms throughout. A private screened porch and patio for relaxed entertaining and extremely well designed interior living spaces combine to offer a functional, yet refined lifestyle. Showings begin Friday October 5th!
Last Agent to Sell the Property
Fathom Realty NC, LLC License #255264 Listed on: 10/04/2024

Home Details
Home Type
- Single Family
Est. Annual Taxes
- $3,586
Year Built
- Built in 2007
Lot Details
- 8,276 Sq Ft Lot
- South Facing Home
- Cleared Lot
- Back Yard
HOA Fees
- $28 Monthly HOA Fees
Parking
- 2 Car Attached Garage
- Finished Room Over Garage
- Open Parking
Home Design
- Transitional Architecture
- Brick Foundation
- Block Foundation
- Architectural Shingle Roof
- Vinyl Siding
- Stone Veneer
Interior Spaces
- 2,407 Sq Ft Home
- 1-Story Property
- Crown Molding
- Tray Ceiling
- Smooth Ceilings
- Cathedral Ceiling
- Ceiling Fan
- Recessed Lighting
- Chandelier
- Ventless Fireplace
- Gas Fireplace
- Double Pane Windows
- Plantation Shutters
- Drapes & Rods
- Entrance Foyer
- Living Room with Fireplace
- Breakfast Room
- Dining Room
- Bonus Room
- Screened Porch
Kitchen
- Convection Oven
- Electric Cooktop
- Microwave
- Stainless Steel Appliances
- Granite Countertops
- Disposal
Flooring
- Wood
- Carpet
- Tile
Bedrooms and Bathrooms
- 3 Bedrooms
- Walk-In Closet
- Primary bathroom on main floor
- Double Vanity
- Private Water Closet
- Separate Shower in Primary Bathroom
- Soaking Tub
Laundry
- Laundry Room
- Laundry on main level
- Washer Hookup
Home Security
- Smart Thermostat
- Carbon Monoxide Detectors
Outdoor Features
- Deck
- Patio
- Rain Gutters
Schools
- Garrett Elementary School
- Hawfields Middle School
- Southeast Alamance High School
Utilities
- Forced Air Heating and Cooling System
- Heating System Uses Gas
- Heat Pump System
- Natural Gas Connected
- High Speed Internet
- Cable TV Available
Community Details
- Association fees include insurance, ground maintenance
- Manorfield Property Owner's Association, Phone Number (919) 787-9000
- Built by Denmark Homes
- Arbor Creek Subdivision
Listing and Financial Details
- Assessor Parcel Number 163944
Ownership History
Purchase Details
Home Financials for this Owner
Home Financials are based on the most recent Mortgage that was taken out on this home.Similar Homes in Mebane, NC
Home Values in the Area
Average Home Value in this Area
Purchase History
| Date | Type | Sale Price | Title Company |
|---|---|---|---|
| Special Warranty Deed | $230,000 | -- |
Mortgage History
| Date | Status | Loan Amount | Loan Type |
|---|---|---|---|
| Open | $137,000 | New Conventional | |
| Closed | $150,000 | New Conventional | |
| Closed | $183,600 | New Conventional |
Property History
| Date | Event | Price | Change | Sq Ft Price |
|---|---|---|---|---|
| 12/05/2024 12/05/24 | Sold | $400,000 | 0.0% | $166 / Sq Ft |
| 11/11/2024 11/11/24 | Pending | -- | -- | -- |
| 10/19/2024 10/19/24 | Price Changed | $400,000 | -6.9% | $166 / Sq Ft |
| 10/04/2024 10/04/24 | For Sale | $429,500 | -- | $178 / Sq Ft |
Tax History Compared to Growth
Tax History
| Year | Tax Paid | Tax Assessment Tax Assessment Total Assessment is a certain percentage of the fair market value that is determined by local assessors to be the total taxable value of land and additions on the property. | Land | Improvement |
|---|---|---|---|---|
| 2024 | $3,586 | $427,462 | $60,000 | $367,462 |
| 2023 | $3,411 | $427,462 | $60,000 | $367,462 |
| 2022 | $2,732 | $245,198 | $45,000 | $200,198 |
| 2021 | $2,757 | $245,198 | $45,000 | $200,198 |
| 2020 | $2,781 | $245,198 | $45,000 | $200,198 |
| 2019 | $2,795 | $245,198 | $45,000 | $200,198 |
| 2018 | $0 | $245,198 | $45,000 | $200,198 |
| 2017 | $2,575 | $245,198 | $45,000 | $200,198 |
| 2016 | $2,704 | $252,715 | $50,000 | $202,715 |
| 2015 | $1,458 | $252,715 | $50,000 | $202,715 |
| 2014 | -- | $252,715 | $50,000 | $202,715 |
Agents Affiliated with this Home
-
Pete Elder

Seller's Agent in 2024
Pete Elder
Fathom Realty NC, LLC
(919) 357-0921
41 Total Sales
Map
Source: Doorify MLS
MLS Number: 10055945
APN: 163944
- 4105 Old Hillsborough Rd
- 1206 Newton Dr
- 1007 Fairhaven Dr
- 1102 Dartmouth Dr
- 1004 Longleaf Pine Place
- 1044 Fairhaven Dr Unit Lot 100
- 910 Palm Ct
- 1056 Fairhaven Dr Unit Lot 97
- 1055 Fairhaven Dr Unit Lot 56
- 1060 Fairhaven Dr Unit Lot 96
- 904 Palm Ct
- 1063 Fairhaven Dr Unit Lot 54
- 3436 Candlebrook Ct
- 1073 Fairhaven Dr Unit Lot 52
- 1075 Fairhaven Dr Unit Lot 51
- 1039 Brockton Dr
- 1103 Nantucket Dr Unit Lot 84
- 1085 Fairhaven Dr Unit Lot 49
