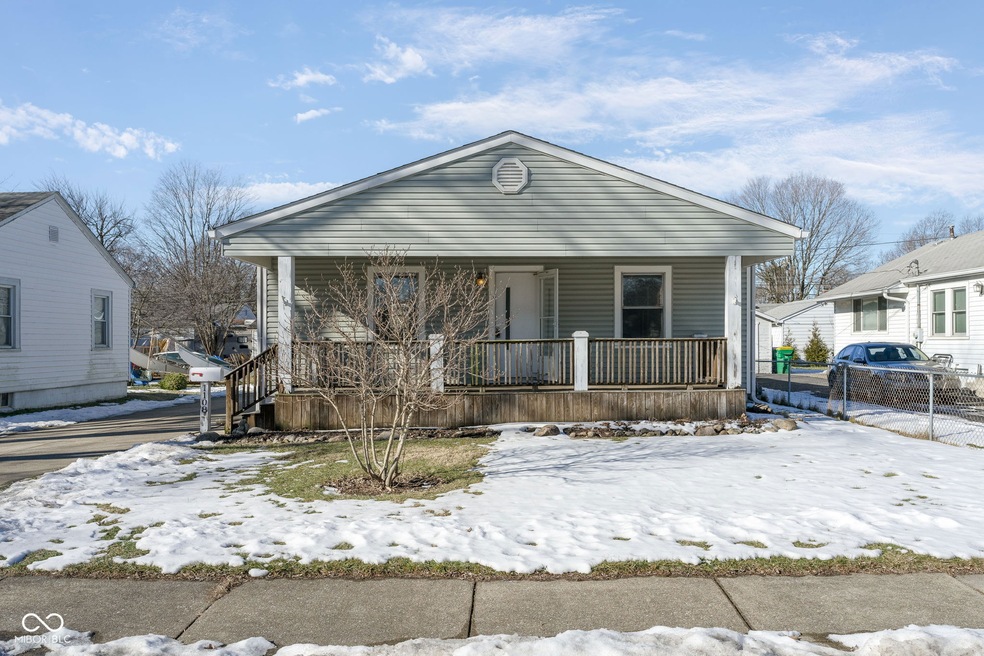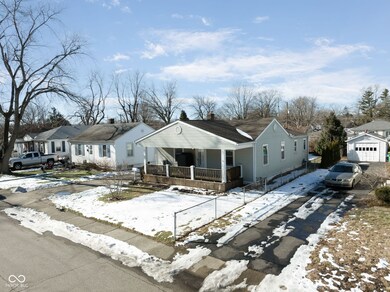
1108 Rosner Dr Indianapolis, IN 46224
Highlights
- Very Popular Property
- Updated Kitchen
- Wood Flooring
- Speedway Junior High School Rated A
- Ranch Style House
- No HOA
About This Home
As of February 2025Come see this incredible opportunity in Speedway! Located just 1 mile from the world-famous Indianapolis Motor Speedway and less than a mile from some of the city's most iconic dining and entertainment spots, this charming ranch home is ready for its next owner. Step onto the welcoming covered porch, where you can enjoy the peaceful street and friendly neighborhood. Inside, you'll find a spacious 2-bedroom, 1-bathroom layout, featuring a large eat-in kitchen that seamlessly flows into the dining area-ideal for both casual dining and entertaining. With two generous living spaces, the home offers flexibility to suit your lifestyle. The basement adds even more potential, with three separate rooms, each equipped with closets, lighting, drywall, and insulation. Outside, the oversized garage provides ample space for parking, a workshop, or any other purpose you may need. The home has been freshly painted throughout, offering a blank canvas for new owners to add their personal touch. This is a rare find in a fantastic location-don't miss the chance to make it yours!
Last Agent to Sell the Property
Berkshire Hathaway Home Brokerage Email: betsystankevitz@midtownhomecollective.com License #RB23002482 Listed on: 01/30/2025

Home Details
Home Type
- Single Family
Est. Annual Taxes
- $2,344
Year Built
- Built in 1941
Parking
- 3 Car Detached Garage
Home Design
- Ranch Style House
- Vinyl Siding
Interior Spaces
- Combination Kitchen and Dining Room
- Washer and Dryer Hookup
Kitchen
- Updated Kitchen
- Eat-In Kitchen
- Built-In Microwave
- Dishwasher
- Kitchen Island
Flooring
- Wood
- Parquet
- Carpet
Bedrooms and Bathrooms
- 2 Bedrooms
- 1 Full Bathroom
Finished Basement
- Crawl Space
- Basement Storage
Schools
- Carl G Fisher Elementary School 1
- Speedway Junior High School
- Speedway Senior High School
Utilities
- Forced Air Heating System
- Heating System Uses Gas
- Gas Water Heater
Additional Features
- Covered patio or porch
- 6,229 Sq Ft Lot
Community Details
- No Home Owners Association
Listing and Financial Details
- Tax Lot 49-06-31-110-014.000-914
- Assessor Parcel Number 490631110014000914
- Seller Concessions Not Offered
Ownership History
Purchase Details
Home Financials for this Owner
Home Financials are based on the most recent Mortgage that was taken out on this home.Similar Homes in Indianapolis, IN
Home Values in the Area
Average Home Value in this Area
Purchase History
| Date | Type | Sale Price | Title Company |
|---|---|---|---|
| Personal Reps Deed | $195,000 | Trademark Title Services |
Property History
| Date | Event | Price | Change | Sq Ft Price |
|---|---|---|---|---|
| 07/16/2025 07/16/25 | Pending | -- | -- | -- |
| 07/14/2025 07/14/25 | For Sale | $299,900 | +53.8% | $177 / Sq Ft |
| 02/14/2025 02/14/25 | Sold | $195,000 | -9.3% | $136 / Sq Ft |
| 02/07/2025 02/07/25 | Pending | -- | -- | -- |
| 01/30/2025 01/30/25 | For Sale | $215,000 | -- | $150 / Sq Ft |
Tax History Compared to Growth
Tax History
| Year | Tax Paid | Tax Assessment Tax Assessment Total Assessment is a certain percentage of the fair market value that is determined by local assessors to be the total taxable value of land and additions on the property. | Land | Improvement |
|---|---|---|---|---|
| 2024 | $2,345 | $202,100 | $16,200 | $185,900 |
| 2023 | $2,345 | $190,100 | $16,200 | $173,900 |
| 2022 | $2,353 | $195,500 | $16,200 | $179,300 |
| 2021 | $1,503 | $126,400 | $16,200 | $110,200 |
| 2020 | $1,303 | $115,400 | $16,200 | $99,200 |
| 2019 | $1,117 | $110,000 | $16,200 | $93,800 |
| 2018 | $2,593 | $103,400 | $16,200 | $87,200 |
| 2017 | $2,477 | $99,400 | $16,200 | $83,200 |
| 2016 | $2,459 | $99,400 | $16,200 | $83,200 |
| 2014 | $2,363 | $96,300 | $16,200 | $80,100 |
| 2013 | $2,326 | $94,500 | $16,200 | $78,300 |
Agents Affiliated with this Home
-
Scott Chain

Seller's Agent in 2025
Scott Chain
RE/MAX Advanced Realty
(765) 669-0314
1 in this area
319 Total Sales
-
Betsy Stankevitz

Seller's Agent in 2025
Betsy Stankevitz
Berkshire Hathaway Home
(317) 294-0920
1 in this area
13 Total Sales
-
Lori Crosley

Buyer's Agent in 2025
Lori Crosley
CENTURY 21 Scheetz
(317) 694-9494
140 Total Sales
-
M
Buyer Co-Listing Agent in 2025
Megan Mullen
Dropped Members
Map
Source: MIBOR Broker Listing Cooperative®
MLS Number: 22017888
APN: 49-06-31-110-014.000-914
- 1231 Nester St
- 5068 W 10th St
- 5430 Carlton Ct
- 4956 W 11th St
- 4953 Ford St
- 829 Pioneer Woods Dr
- 4933 W 13th St
- 1641 Winton Ave
- 1768 N Lynhurst Dr
- 5626 Prince Woods Cir
- 5220 Crawfordsville Rd
- 546 Grand Woods Dr
- 504 Grand Woods Dr
- 5621 Imperial Woods Cir
- 2010 Winton Ave
- 5672 W New York St
- 2032 N Auburn St
- 6030 Cadillac Dr
- 6351 Crawfordsville Rd
- 6332 Card Blvd






