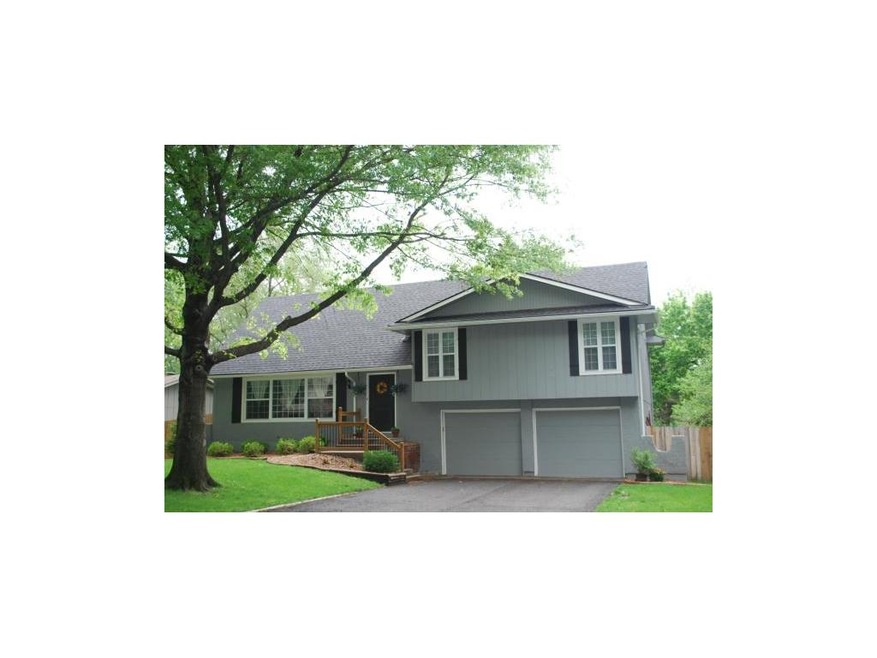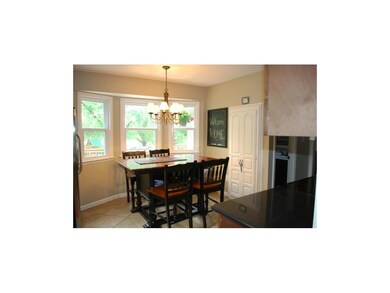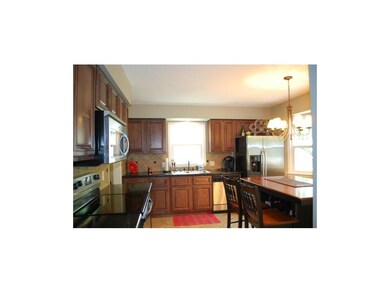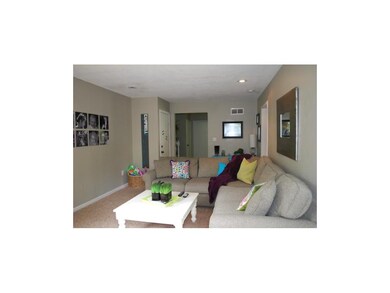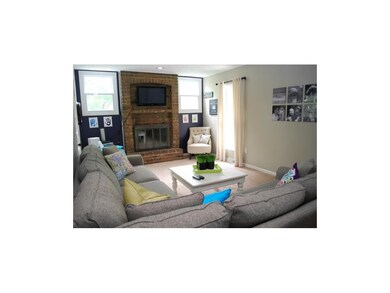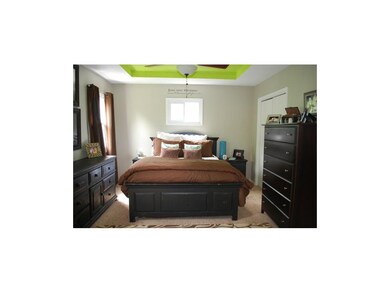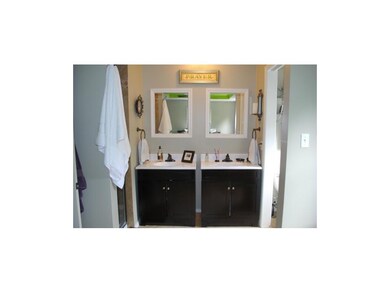
1108 S Clairborne Rd Olathe, KS 66062
Highlights
- Deck
- Vaulted Ceiling
- Granite Countertops
- Olathe South Sr High School Rated A-
- Traditional Architecture
- Skylights
About This Home
As of January 2025Completely renovated home with charming decor throughout. Not your cookie cutter neighborhood with lots of mature tree. Lots of extras like stainless steel appliances, tile in kitchen and all baths, granite, ,iron spindles, new windows, new vanities, newer HVAC, and a 1 year old roof. Finished lower level, great for relaxing or entertaining.
Last Agent to Sell the Property
ReeceNichols - Leawood License #BR00048284 Listed on: 05/01/2012

Home Details
Home Type
- Single Family
Est. Annual Taxes
- $2,485
Year Built
- Built in 1970
Parking
- 2 Car Garage
- Front Facing Garage
- Garage Door Opener
Home Design
- Traditional Architecture
- Split Level Home
- Composition Roof
- Board and Batten Siding
Interior Spaces
- Wet Bar: Carpet, Ceramic Tiles
- Built-In Features: Carpet, Ceramic Tiles
- Vaulted Ceiling
- Ceiling Fan: Carpet, Ceramic Tiles
- Skylights
- Shades
- Plantation Shutters
- Drapes & Rods
- Family Room with Fireplace
- Combination Dining and Living Room
- Finished Basement
- Laundry in Basement
- Fire and Smoke Detector
Kitchen
- Eat-In Kitchen
- Electric Oven or Range
- Dishwasher
- Granite Countertops
- Laminate Countertops
- Disposal
Flooring
- Wall to Wall Carpet
- Linoleum
- Laminate
- Stone
- Ceramic Tile
- Luxury Vinyl Plank Tile
- Luxury Vinyl Tile
Bedrooms and Bathrooms
- 4 Bedrooms
- Cedar Closet: Carpet, Ceramic Tiles
- Walk-In Closet: Carpet, Ceramic Tiles
- Double Vanity
- Carpet
Outdoor Features
- Deck
- Enclosed patio or porch
Schools
- Havencroft Elementary School
- Olathe South High School
Additional Features
- Wood Fence
- City Lot
- Central Heating and Cooling System
Community Details
- Havencroft Subdivision
Listing and Financial Details
- Assessor Parcel Number DP30000005 0002
Ownership History
Purchase Details
Home Financials for this Owner
Home Financials are based on the most recent Mortgage that was taken out on this home.Purchase Details
Home Financials for this Owner
Home Financials are based on the most recent Mortgage that was taken out on this home.Purchase Details
Home Financials for this Owner
Home Financials are based on the most recent Mortgage that was taken out on this home.Purchase Details
Home Financials for this Owner
Home Financials are based on the most recent Mortgage that was taken out on this home.Purchase Details
Home Financials for this Owner
Home Financials are based on the most recent Mortgage that was taken out on this home.Purchase Details
Home Financials for this Owner
Home Financials are based on the most recent Mortgage that was taken out on this home.Purchase Details
Home Financials for this Owner
Home Financials are based on the most recent Mortgage that was taken out on this home.Purchase Details
Purchase Details
Purchase Details
Home Financials for this Owner
Home Financials are based on the most recent Mortgage that was taken out on this home.Purchase Details
Home Financials for this Owner
Home Financials are based on the most recent Mortgage that was taken out on this home.Purchase Details
Home Financials for this Owner
Home Financials are based on the most recent Mortgage that was taken out on this home.Similar Homes in Olathe, KS
Home Values in the Area
Average Home Value in this Area
Purchase History
| Date | Type | Sale Price | Title Company |
|---|---|---|---|
| Warranty Deed | -- | Platinum Title | |
| Warranty Deed | -- | Platinum Title | |
| Warranty Deed | -- | Platinum Title | |
| Warranty Deed | -- | Kansas City Title Inc | |
| Sheriffs Deed | -- | None Available | |
| Warranty Deed | -- | Continental Title | |
| Interfamily Deed Transfer | -- | Platinum Title Llc | |
| Warranty Deed | -- | Commonwealth Land Title Ins | |
| Special Warranty Deed | -- | Bankers Lenders Title | |
| Sheriffs Deed | $153,850 | First American Title Insuran | |
| Warranty Deed | -- | None Available | |
| Warranty Deed | -- | Chicago Title Insurance Co | |
| Warranty Deed | -- | Chicago Title Insurance Co |
Mortgage History
| Date | Status | Loan Amount | Loan Type |
|---|---|---|---|
| Open | $324,022 | FHA | |
| Closed | $324,022 | FHA | |
| Previous Owner | $256,000 | New Conventional | |
| Previous Owner | $198,000 | New Conventional | |
| Previous Owner | $201,760 | New Conventional | |
| Previous Owner | $151,800 | New Conventional | |
| Previous Owner | $149,393 | FHA | |
| Previous Owner | $136,840 | New Conventional | |
| Previous Owner | $161,500 | New Conventional | |
| Previous Owner | $153,500 | Adjustable Rate Mortgage/ARM | |
| Previous Owner | $130,400 | No Value Available |
Property History
| Date | Event | Price | Change | Sq Ft Price |
|---|---|---|---|---|
| 01/24/2025 01/24/25 | Sold | -- | -- | -- |
| 12/16/2024 12/16/24 | Pending | -- | -- | -- |
| 12/16/2024 12/16/24 | Price Changed | $334,900 | -1.4% | $152 / Sq Ft |
| 12/02/2024 12/02/24 | Price Changed | $339,500 | -1.5% | $154 / Sq Ft |
| 11/25/2024 11/25/24 | Price Changed | $344,500 | -0.1% | $157 / Sq Ft |
| 10/24/2024 10/24/24 | For Sale | $345,000 | +57.2% | $157 / Sq Ft |
| 05/25/2018 05/25/18 | Sold | -- | -- | -- |
| 04/14/2018 04/14/18 | Pending | -- | -- | -- |
| 04/08/2018 04/08/18 | Price Changed | $219,500 | -0.6% | $119 / Sq Ft |
| 03/29/2018 03/29/18 | Price Changed | $220,900 | -0.5% | $120 / Sq Ft |
| 03/11/2018 03/11/18 | Price Changed | $222,000 | -2.4% | $120 / Sq Ft |
| 03/02/2018 03/02/18 | Price Changed | $227,500 | -2.7% | $123 / Sq Ft |
| 02/09/2018 02/09/18 | For Sale | $233,800 | +26.4% | $127 / Sq Ft |
| 11/19/2012 11/19/12 | Sold | -- | -- | -- |
| 09/13/2012 09/13/12 | Pending | -- | -- | -- |
| 05/01/2012 05/01/12 | For Sale | $185,000 | -- | $100 / Sq Ft |
Tax History Compared to Growth
Tax History
| Year | Tax Paid | Tax Assessment Tax Assessment Total Assessment is a certain percentage of the fair market value that is determined by local assessors to be the total taxable value of land and additions on the property. | Land | Improvement |
|---|---|---|---|---|
| 2024 | $3,825 | $34,328 | $7,144 | $27,184 |
| 2023 | $3,634 | $31,878 | $5,962 | $25,916 |
| 2022 | $3,388 | $28,923 | $5,411 | $23,512 |
| 2021 | $3,301 | $26,772 | $5,411 | $21,361 |
| 2020 | $3,274 | $26,312 | $4,917 | $21,395 |
| 2019 | $3,074 | $24,564 | $4,917 | $19,647 |
| 2018 | $2,947 | $23,391 | $4,283 | $19,108 |
| 2017 | $2,662 | $20,942 | $3,740 | $17,202 |
| 2016 | $2,472 | $19,964 | $3,740 | $16,224 |
| 2015 | $2,325 | $18,803 | $3,740 | $15,063 |
| 2013 | -- | $17,492 | $3,740 | $13,752 |
Agents Affiliated with this Home
-
J
Seller's Agent in 2025
Jenni Knutsen
Platinum Realty LLC
-
C
Buyer's Agent in 2025
Connor Overman
Keller Williams Realty Partners Inc.
-
A
Seller's Agent in 2018
Amy Gallagher
Priority One Realty, LLC
-
H
Seller Co-Listing Agent in 2018
Harold Mitts
Priority One Realty, LLC
-
M
Seller's Agent in 2012
Marsha Dixon Monica
ReeceNichols - Leawood
-
M
Buyer's Agent in 2012
Melissa Hay
RE/MAX State Line
Map
Source: Heartland MLS
MLS Number: 1777675
APN: DP30000005-0002
- 1421 E Stagecoach Dr
- 1409 E Salem Ln
- 900 S Hunter Dr
- 821 S Ridgeview Rd
- 1161 E Sleepy Hollow Dr
- 1424 E Meadow Ln
- 729 S Central St
- 1317 E Sleepy Hollow Dr
- 722 S Central St
- 1431 E Penrose Ln
- 1467 E Orleans Dr
- 915 S Lindenwood Dr
- 1413 E Ridgeway Dr
- 714 S Church St
- 1932 E Sheridan Bridge Ln
- 704 S Church St
- 1952 E Sleepy Hollow Dr
- 1106 E Sleepy Hollow Dr
- 1624 S Lindenwood Dr
- 1616 E Elm Terrace
