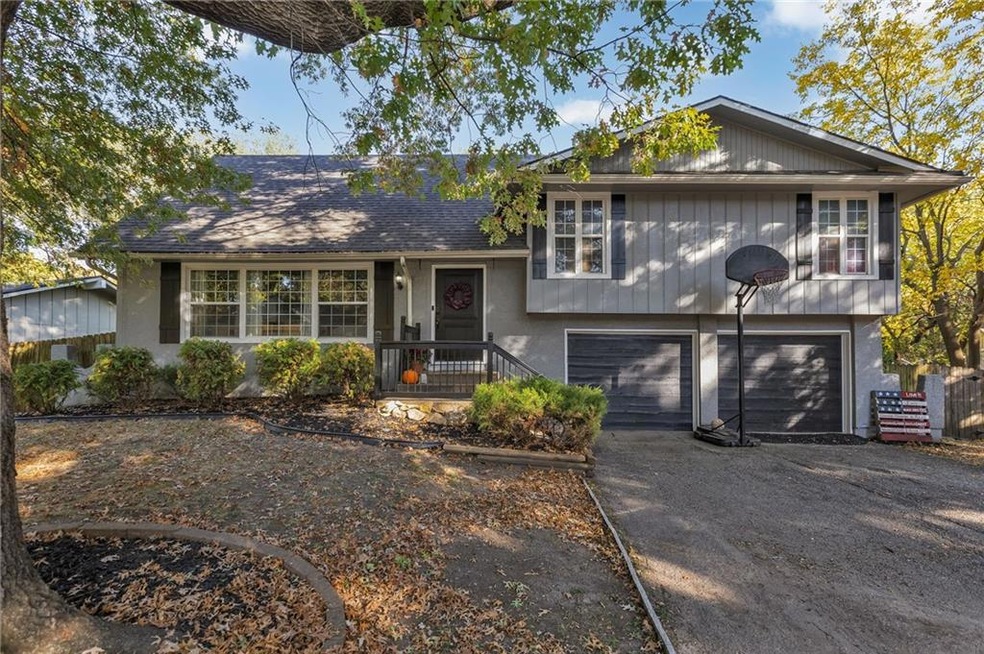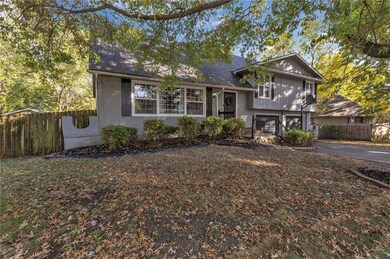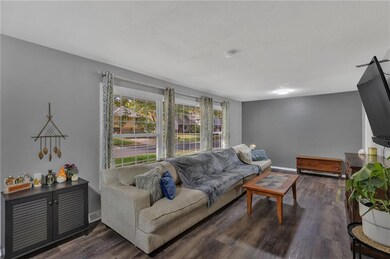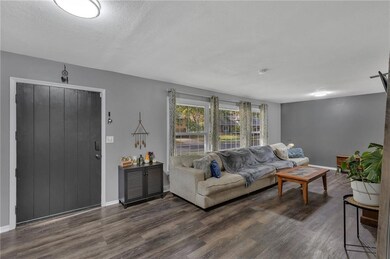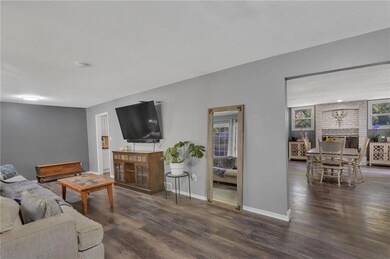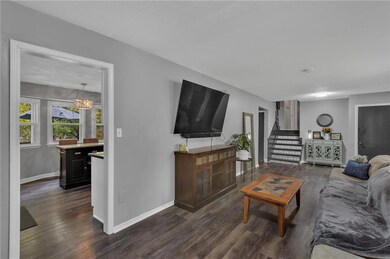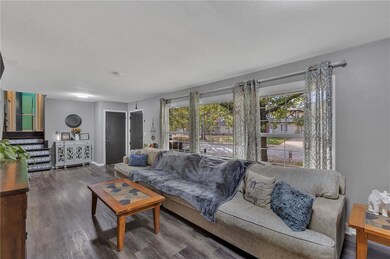
1108 S Clairborne Rd Olathe, KS 66062
Highlights
- Deck
- Contemporary Architecture
- Formal Dining Room
- Olathe South Sr High School Rated A-
- No HOA
- Stainless Steel Appliances
About This Home
As of January 2025Motivated Sellers~ Bring Us An Offer! :)
Welcome to this charming and well-maintained split-level home, featuring 4 spacious bedrooms and 2.5 bathrooms. This move-in ready gem boasts a newer roof, a privacy-fenced large yard, and a finished basement for additional living space. The oversized, heated and cooled garage offers versatility, perfect for additional living, leisure space, or year-round projects. The kitchen shines with white painted cabinets, an island, and stainless steel appliances. Enjoy outdoor living on the deck or patio in this wonderful community. This beloved home is ready for its next chapter! Agent Owner.
Back On Market, No Fault Of Seller. All inspections completed for you! Radon Inspection, Termite Inspection, Whole House Inspection, Sewer Line Clean Out Receipt, Roof Inspection & Structural Engineer Report. Seller including Home Warranty for added piece of mind due to age of HVAC. Agent Owner
Last Agent to Sell the Property
Platinum Realty LLC Brokerage Phone: 913-909-4951 License #SP00236912 Listed on: 09/30/2024

Home Details
Home Type
- Single Family
Est. Annual Taxes
- $3,634
Year Built
- Built in 1970
Lot Details
- 0.27 Acre Lot
- Privacy Fence
- Wood Fence
- Paved or Partially Paved Lot
Parking
- 2 Car Attached Garage
- Front Facing Garage
- Garage Door Opener
Home Design
- Contemporary Architecture
- Split Level Home
- Composition Roof
- Board and Batten Siding
- Passive Radon Mitigation
- Stucco
Interior Spaces
- Ceiling Fan
- Wood Burning Fireplace
- Fireplace With Gas Starter
- Family Room
- Living Room
- Dining Room with Fireplace
- Formal Dining Room
- Attic Fan
- Washer
Kitchen
- Eat-In Kitchen
- Built-In Electric Oven
- Dishwasher
- Stainless Steel Appliances
- Kitchen Island
- Disposal
Flooring
- Carpet
- Ceramic Tile
- Luxury Vinyl Plank Tile
Bedrooms and Bathrooms
- 4 Bedrooms
- Walk-In Closet
Finished Basement
- Partial Basement
- Sump Pump
- Laundry in Basement
- Natural lighting in basement
Home Security
- Smart Locks
- Fire and Smoke Detector
Outdoor Features
- Deck
Schools
- Havencroft Elementary School
- Olathe South High School
Utilities
- Window Unit Cooling System
- Forced Air Heating and Cooling System
Community Details
- No Home Owners Association
- Havencroft Subdivision
Listing and Financial Details
- Assessor Parcel Number DP30000005-0002
- $0 special tax assessment
Ownership History
Purchase Details
Home Financials for this Owner
Home Financials are based on the most recent Mortgage that was taken out on this home.Purchase Details
Home Financials for this Owner
Home Financials are based on the most recent Mortgage that was taken out on this home.Purchase Details
Home Financials for this Owner
Home Financials are based on the most recent Mortgage that was taken out on this home.Purchase Details
Home Financials for this Owner
Home Financials are based on the most recent Mortgage that was taken out on this home.Purchase Details
Home Financials for this Owner
Home Financials are based on the most recent Mortgage that was taken out on this home.Purchase Details
Home Financials for this Owner
Home Financials are based on the most recent Mortgage that was taken out on this home.Purchase Details
Home Financials for this Owner
Home Financials are based on the most recent Mortgage that was taken out on this home.Purchase Details
Purchase Details
Purchase Details
Home Financials for this Owner
Home Financials are based on the most recent Mortgage that was taken out on this home.Purchase Details
Home Financials for this Owner
Home Financials are based on the most recent Mortgage that was taken out on this home.Purchase Details
Home Financials for this Owner
Home Financials are based on the most recent Mortgage that was taken out on this home.Similar Homes in Olathe, KS
Home Values in the Area
Average Home Value in this Area
Purchase History
| Date | Type | Sale Price | Title Company |
|---|---|---|---|
| Warranty Deed | -- | Platinum Title | |
| Warranty Deed | -- | Platinum Title | |
| Warranty Deed | -- | Platinum Title | |
| Warranty Deed | -- | Kansas City Title Inc | |
| Sheriffs Deed | -- | None Available | |
| Warranty Deed | -- | Continental Title | |
| Interfamily Deed Transfer | -- | Platinum Title Llc | |
| Warranty Deed | -- | Commonwealth Land Title Ins | |
| Special Warranty Deed | -- | Bankers Lenders Title | |
| Sheriffs Deed | $153,850 | First American Title Insuran | |
| Warranty Deed | -- | None Available | |
| Warranty Deed | -- | Chicago Title Insurance Co | |
| Warranty Deed | -- | Chicago Title Insurance Co |
Mortgage History
| Date | Status | Loan Amount | Loan Type |
|---|---|---|---|
| Open | $324,022 | FHA | |
| Closed | $324,022 | FHA | |
| Previous Owner | $256,000 | New Conventional | |
| Previous Owner | $198,000 | New Conventional | |
| Previous Owner | $201,760 | New Conventional | |
| Previous Owner | $151,800 | New Conventional | |
| Previous Owner | $149,393 | FHA | |
| Previous Owner | $136,840 | New Conventional | |
| Previous Owner | $161,500 | New Conventional | |
| Previous Owner | $153,500 | Adjustable Rate Mortgage/ARM | |
| Previous Owner | $130,400 | No Value Available |
Property History
| Date | Event | Price | Change | Sq Ft Price |
|---|---|---|---|---|
| 01/24/2025 01/24/25 | Sold | -- | -- | -- |
| 12/16/2024 12/16/24 | Pending | -- | -- | -- |
| 12/16/2024 12/16/24 | Price Changed | $334,900 | -1.4% | $152 / Sq Ft |
| 12/02/2024 12/02/24 | Price Changed | $339,500 | -1.5% | $154 / Sq Ft |
| 11/25/2024 11/25/24 | Price Changed | $344,500 | -0.1% | $157 / Sq Ft |
| 10/24/2024 10/24/24 | For Sale | $345,000 | +57.2% | $157 / Sq Ft |
| 05/25/2018 05/25/18 | Sold | -- | -- | -- |
| 04/14/2018 04/14/18 | Pending | -- | -- | -- |
| 04/08/2018 04/08/18 | Price Changed | $219,500 | -0.6% | $119 / Sq Ft |
| 03/29/2018 03/29/18 | Price Changed | $220,900 | -0.5% | $120 / Sq Ft |
| 03/11/2018 03/11/18 | Price Changed | $222,000 | -2.4% | $120 / Sq Ft |
| 03/02/2018 03/02/18 | Price Changed | $227,500 | -2.7% | $123 / Sq Ft |
| 02/09/2018 02/09/18 | For Sale | $233,800 | +26.4% | $127 / Sq Ft |
| 11/19/2012 11/19/12 | Sold | -- | -- | -- |
| 09/13/2012 09/13/12 | Pending | -- | -- | -- |
| 05/01/2012 05/01/12 | For Sale | $185,000 | -- | $100 / Sq Ft |
Tax History Compared to Growth
Tax History
| Year | Tax Paid | Tax Assessment Tax Assessment Total Assessment is a certain percentage of the fair market value that is determined by local assessors to be the total taxable value of land and additions on the property. | Land | Improvement |
|---|---|---|---|---|
| 2024 | $3,825 | $34,328 | $7,144 | $27,184 |
| 2023 | $3,634 | $31,878 | $5,962 | $25,916 |
| 2022 | $3,388 | $28,923 | $5,411 | $23,512 |
| 2021 | $3,301 | $26,772 | $5,411 | $21,361 |
| 2020 | $3,274 | $26,312 | $4,917 | $21,395 |
| 2019 | $3,074 | $24,564 | $4,917 | $19,647 |
| 2018 | $2,947 | $23,391 | $4,283 | $19,108 |
| 2017 | $2,662 | $20,942 | $3,740 | $17,202 |
| 2016 | $2,472 | $19,964 | $3,740 | $16,224 |
| 2015 | $2,325 | $18,803 | $3,740 | $15,063 |
| 2013 | -- | $17,492 | $3,740 | $13,752 |
Agents Affiliated with this Home
-
Jenni Knutsen
J
Seller's Agent in 2025
Jenni Knutsen
Platinum Realty LLC
(888) 220-0988
17 in this area
69 Total Sales
-
Connor Overman

Buyer's Agent in 2025
Connor Overman
Keller Williams Realty Partners Inc.
(913) 271-6383
2 in this area
10 Total Sales
-
Amy Gallagher
A
Seller's Agent in 2018
Amy Gallagher
Priority One Realty, LLC
(913) 333-8333
2 Total Sales
-
Harold Mitts
H
Seller Co-Listing Agent in 2018
Harold Mitts
Priority One Realty, LLC
(913) 333-8333
6 Total Sales
-
Marsha Dixon Monica
M
Seller's Agent in 2012
Marsha Dixon Monica
ReeceNichols - Leawood
(913) 239-2033
2 in this area
21 Total Sales
-
Melissa Hay

Buyer's Agent in 2012
Melissa Hay
RE/MAX State Line
(913) 660-4990
10 in this area
60 Total Sales
Map
Source: Heartland MLS
MLS Number: 2512868
APN: DP30000005-0002
- 1111 S Clairborne Rd
- 1104 S Avalon Ln
- 1409 E Salem Ln
- 1504 E Wells Fargo Dr
- 1431 E Wells Fargo Dr
- 900 S Hunter Dr
- 821 S Ridgeview Rd
- 1226 E Butterfield Place
- 1161 E Sleepy Hollow Dr
- 1425 E Willow Dr
- 1124 S Winterbrooke Dr
- 1432 E Meadow Ln
- 1417 E Willow Dr
- 1413 E Willow Dr
- 1409 E Willow Dr
- 722 S Central St
- 1404 E Central Cir
- 1413 E Ridgeway Dr
- 1924 E Sleepy Hollow Dr
- 1134 E Sleepy Hollow Dr
