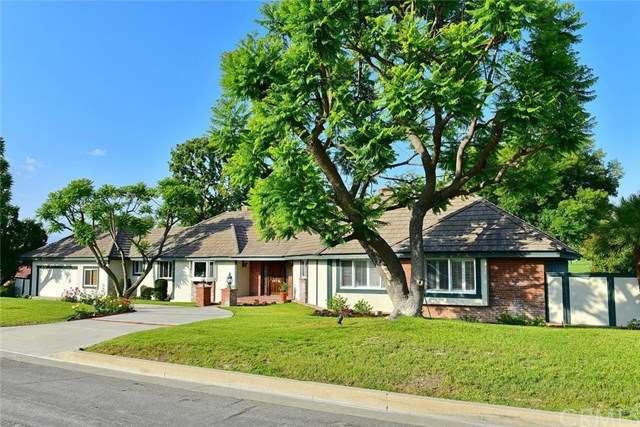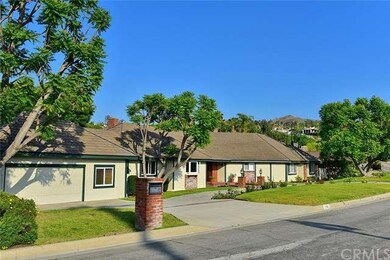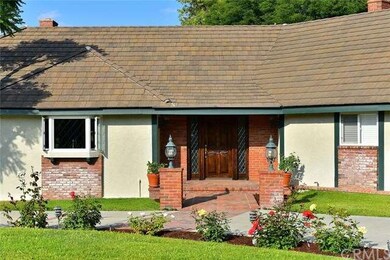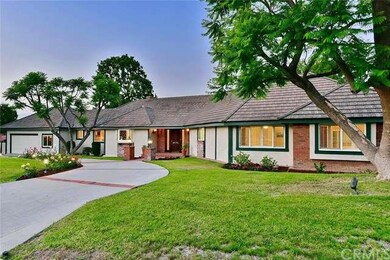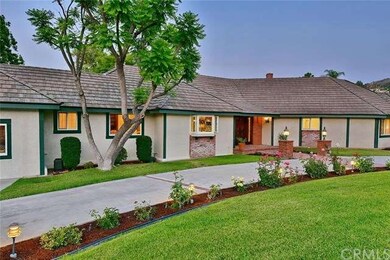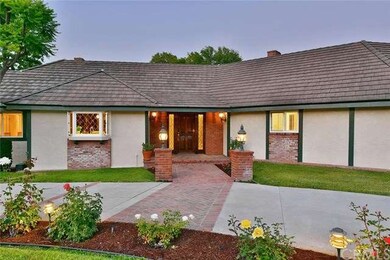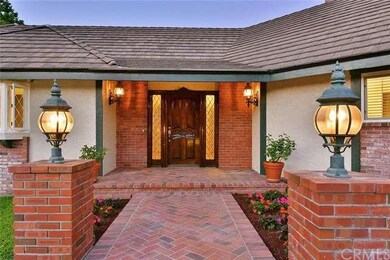
1108 S Montezuma Way West Covina, CA 91791
South Hills NeighborhoodHighlights
- On Golf Course
- In Ground Pool
- All Bedrooms Downstairs
- West Covina High School Rated A-
- Primary Bedroom Suite
- Updated Kitchen
About This Home
As of November 2020Stunning custom built home on the golf course! Enjoy sweeping views of the 12th tee of the SH Golf Course from almost every room. The elegant living room offers a fireplace & large sliding door leading to the deck. The formal dining room features parquet floors & a wall of windows. The family room has built-in bookshelves, fire place, hardwood floors and French doors opening to the deck. The gourmet kitchen features stainless steel Thermador appliances, including a 42" refrigerator, custom cherry wood cabinets, granite counter tops, center island, tile floor, breakfast bar, breakfast nook & a wine bar w/36" U-line wine refrigerator. The master suite offers a beautifully remodeled bathroom w/new custom vanity, new fixtures, large soaking tub, & separate shower. The hall bath was just remodeled w/new custom vanity, fixtures, & custom tile work. The 4th bedroom with private bath is perfect for guests. There is also an office with a 16' wall of custom built-in book cases. Enjoy the resort-like back yard w/sparkling pool/spa, custom paving stones, & viewing deck that is perfect for entertaining. Additional features: dual pane windows/doors, raised panel doors, hot water circulator, 2 water heaters, crown molding, bay window, recessed lights. Move-in condition
Last Agent to Sell the Property
LYONS & ASSOCIATES License #01186139 Listed on: 06/02/2016
Co-Listed By
JOANNE DERIDDER
LYONS & ASSOCIATES License #00455540
Home Details
Home Type
- Single Family
Est. Annual Taxes
- $17,579
Year Built
- Built in 1979
Lot Details
- 0.39 Acre Lot
- On Golf Course
- West Facing Home
- Chain Link Fence
- Front and Back Yard Sprinklers
Parking
- 2 Car Direct Access Garage
- Parking Available
- Front Facing Garage
- Two Garage Doors
- Garage Door Opener
Home Design
- Ranch Style House
- Turnkey
- Raised Foundation
- Tile Roof
- Copper Plumbing
- Stucco
Interior Spaces
- 3,108 Sq Ft Home
- Open Floorplan
- Built-In Features
- Crown Molding
- Ceiling Fan
- Recessed Lighting
- Fireplace With Gas Starter
- Double Pane Windows
- Shutters
- Custom Window Coverings
- Blinds
- Bay Window
- Window Screens
- French Doors
- Sliding Doors
- Panel Doors
- Formal Entry
- Family Room with Fireplace
- Family Room Off Kitchen
- Living Room with Fireplace
- Living Room with Attached Deck
- Dining Room
- Home Office
- Golf Course Views
- Attic Fan
- Laundry Room
Kitchen
- Updated Kitchen
- Breakfast Area or Nook
- Open to Family Room
- Breakfast Bar
- Walk-In Pantry
- <<convectionOvenToken>>
- <<builtInRangeToken>>
- Warming Drawer
- <<microwave>>
- Water Line To Refrigerator
- Dishwasher
- Kitchen Island
- Granite Countertops
- Disposal
Flooring
- Wood
- Carpet
- Tile
Bedrooms and Bathrooms
- 4 Bedrooms
- All Bedrooms Down
- Primary Bedroom Suite
- Walk-In Closet
- 3 Full Bathrooms
Home Security
- Home Security System
- Carbon Monoxide Detectors
- Fire and Smoke Detector
Pool
- In Ground Pool
- In Ground Spa
- Gunite Pool
- Gunite Spa
Outdoor Features
- Stone Porch or Patio
Utilities
- Central Heating and Cooling System
- Underground Utilities
- Gas Water Heater
- Water Softener
Community Details
- No Home Owners Association
Listing and Financial Details
- Tax Lot 49
- Tax Tract Number 19658
- Assessor Parcel Number 8493023004
Ownership History
Purchase Details
Home Financials for this Owner
Home Financials are based on the most recent Mortgage that was taken out on this home.Purchase Details
Home Financials for this Owner
Home Financials are based on the most recent Mortgage that was taken out on this home.Purchase Details
Home Financials for this Owner
Home Financials are based on the most recent Mortgage that was taken out on this home.Purchase Details
Home Financials for this Owner
Home Financials are based on the most recent Mortgage that was taken out on this home.Purchase Details
Home Financials for this Owner
Home Financials are based on the most recent Mortgage that was taken out on this home.Purchase Details
Home Financials for this Owner
Home Financials are based on the most recent Mortgage that was taken out on this home.Purchase Details
Purchase Details
Similar Homes in the area
Home Values in the Area
Average Home Value in this Area
Purchase History
| Date | Type | Sale Price | Title Company |
|---|---|---|---|
| Grant Deed | $1,386,000 | Wfg National Title Company | |
| Interfamily Deed Transfer | -- | Wfg National Title Company | |
| Interfamily Deed Transfer | -- | Wfg National Title Company | |
| Grant Deed | $1,110,000 | North American Title Co | |
| Interfamily Deed Transfer | -- | First American Title Company | |
| Interfamily Deed Transfer | -- | First American Title Company | |
| Interfamily Deed Transfer | -- | First American Title Company | |
| Interfamily Deed Transfer | -- | First American Title Company | |
| Interfamily Deed Transfer | -- | Southland Title Corporation | |
| Interfamily Deed Transfer | -- | -- | |
| Gift Deed | -- | -- |
Mortgage History
| Date | Status | Loan Amount | Loan Type |
|---|---|---|---|
| Open | $765,600 | New Conventional | |
| Previous Owner | $650,000 | Adjustable Rate Mortgage/ARM | |
| Previous Owner | $396,000 | New Conventional | |
| Previous Owner | $406,800 | New Conventional | |
| Previous Owner | $417,000 | Unknown | |
| Previous Owner | $376,000 | Unknown | |
| Previous Owner | $40,000 | Credit Line Revolving | |
| Previous Owner | $379,000 | No Value Available | |
| Previous Owner | $380,000 | Unknown | |
| Previous Owner | $391,000 | Unknown |
Property History
| Date | Event | Price | Change | Sq Ft Price |
|---|---|---|---|---|
| 11/02/2020 11/02/20 | Sold | $1,386,000 | -0.3% | $440 / Sq Ft |
| 09/17/2020 09/17/20 | Pending | -- | -- | -- |
| 09/02/2020 09/02/20 | For Sale | $1,390,000 | +25.2% | $441 / Sq Ft |
| 08/15/2016 08/15/16 | Sold | $1,109,999 | +0.9% | $357 / Sq Ft |
| 06/16/2016 06/16/16 | For Sale | $1,100,000 | 0.0% | $354 / Sq Ft |
| 06/15/2016 06/15/16 | Pending | -- | -- | -- |
| 06/02/2016 06/02/16 | For Sale | $1,100,000 | -- | $354 / Sq Ft |
Tax History Compared to Growth
Tax History
| Year | Tax Paid | Tax Assessment Tax Assessment Total Assessment is a certain percentage of the fair market value that is determined by local assessors to be the total taxable value of land and additions on the property. | Land | Improvement |
|---|---|---|---|---|
| 2024 | $17,579 | $1,470,833 | $834,109 | $636,724 |
| 2023 | $16,664 | $1,441,994 | $817,754 | $624,240 |
| 2022 | $16,827 | $1,413,720 | $801,720 | $612,000 |
| 2021 | $16,422 | $1,203,102 | $595,071 | $608,031 |
| 2019 | $13,982 | $1,167,420 | $577,422 | $589,998 |
| 2018 | $13,315 | $1,132,200 | $566,100 | $566,100 |
| 2016 | $9,142 | $814,109 | $336,995 | $477,114 |
| 2015 | $8,941 | $801,882 | $331,934 | $469,948 |
| 2014 | $8,880 | $786,175 | $325,432 | $460,743 |
Agents Affiliated with this Home
-
Pauline Cheng

Seller's Agent in 2020
Pauline Cheng
RE/MAX
(626) 278-4587
3 in this area
103 Total Sales
-
YANHUA CHEN
Y
Buyer's Agent in 2020
YANHUA CHEN
EXP REALTY OF CALIFORNIA INC
(909) 680-2022
1 in this area
17 Total Sales
-
Kay Eckert

Seller's Agent in 2016
Kay Eckert
LYONS & ASSOCIATES
(626) 331-0141
11 in this area
50 Total Sales
-
J
Seller Co-Listing Agent in 2016
JOANNE DERIDDER
LYONS & ASSOCIATES
-
Maggie Chen

Buyer's Agent in 2016
Maggie Chen
RE/MAX
(626) 236-2368
1 in this area
14 Total Sales
Map
Source: California Regional Multiple Listing Service (CRMLS)
MLS Number: CV16118167
APN: 8493-023-004
- 1020 S Montezuma Way
- 1103 Novarro St
- 2829 Countrywood Ln
- 2825 Majestic St
- 2116 E Thackery St
- 1003 S Rodilee Ave
- 1501 S Alpine Dr
- 1515 S Westridge Rd
- 2017 E Michelle St
- 1408 Queen Summit Dr
- 802 S Hollenbeck St
- 2839 Horizon Hills Dr
- 859 S Hillward Ave
- 1902 E Greenville Dr
- 920 S Spring Meadow Dr
- 1467 S Montezuma Way
- 950 S Spring Meadow Dr
- 2551 E Larkwood St
- 1910 E Calico Dr
- 1911 E Calico Dr
