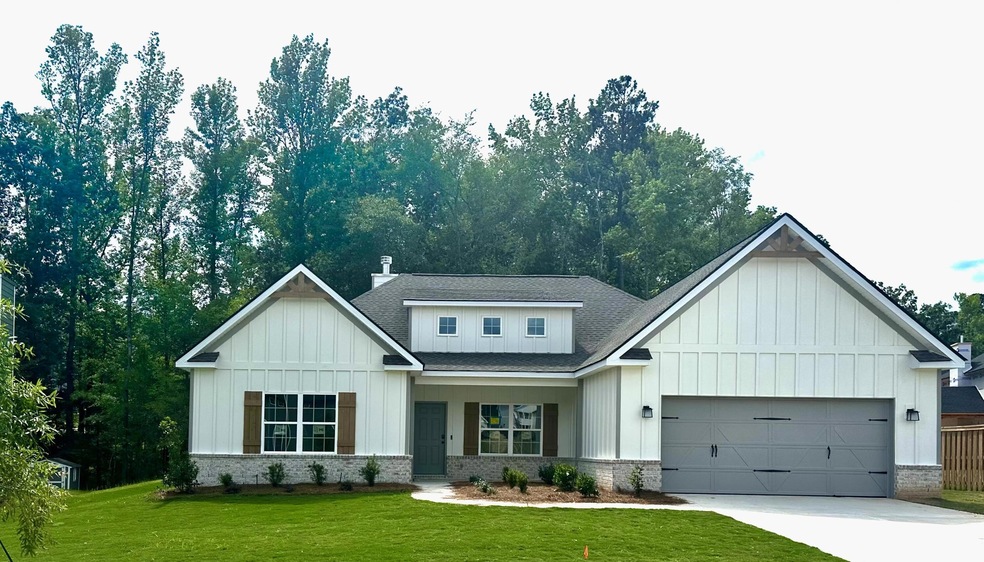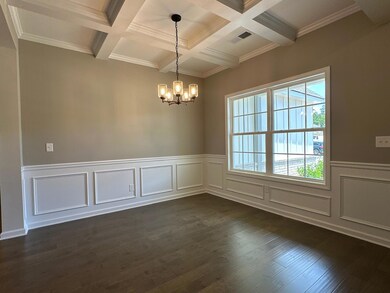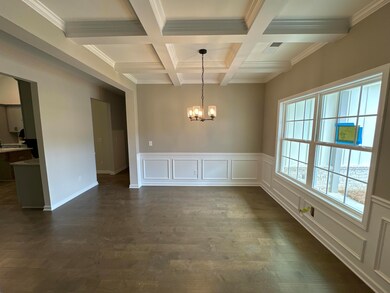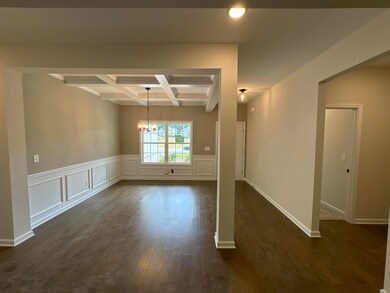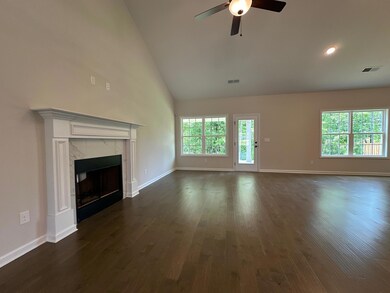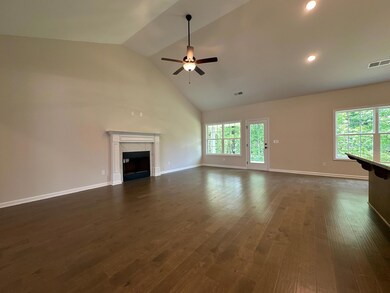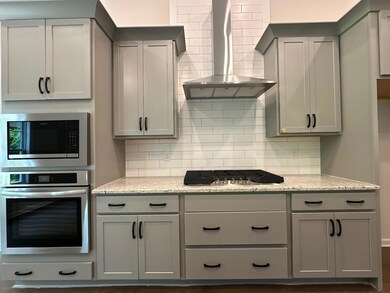
1108 Southhall Ln Unit 44 Grovetown, GA 30813
Highlights
- Under Construction
- Great Room with Fireplace
- Wood Flooring
- Cedar Ridge Elementary School Rated A-
- Ranch Style House
- Covered patio or porch
About This Home
As of October 2024A Hughston Community. Welcome to our Alder B Floorplan. With 2308 SF of Sophisticated Living Space, our Alder plan offers a Modern Ranch layout. Spacious Great Room, Formal Dining Room, Gourmet Kitchen, Breakfast Area, 4 Bedrooms, 3 Baths, 2 Car Garage and Our Signature Gameday Patio perfect for Outdoor Entertaining. ***Ask about or Included Home Automation***Sophisticated One Level Design! Inviting Entry Foyer, Formal Dining Room Boasts Tons of Details, Spacious Great Room w/ Woodburning Fireplace creating the perfect space to Unwind. Spacious Kitchen w/ Stylish Cabinetry, Granite Countertops, Tiled Backsplash. Our Gourmet Kitchen Package includes Gas Cooktop, Stainless Vent Hood & Built-in Oven/Microwave. Large Kitchen Island open to Breakfast Area & Walk-in Pantry for Additional Storage. Owner's Entry Boasts our Signature Drop Zone, as an Ideal Family Catch all. Split Bedroom Plan creates a Spacious Owner's Suite w/ Trey Ceilings. Owner's Bath w/ Garden Tub, Tiled Shower & Walk-in Closet. Two Additional Bedrooms nestled with Jack & Jill Bath in between. Third Additional Bedroom located with Full Bath nearby, creating the perfect Guest Suite. Enjoy Hardwood Flooring Throughout Living Spaces on Main Level & Tons of Hughston Homes Included Features. Two Car Garage and Our Signature Gameday Patio with Wood Burning Fireplace. Don't Miss this One!
Home Details
Home Type
- Single Family
Year Built
- Built in 2024 | Under Construction
Lot Details
- 0.28 Acre Lot
- Lot Dimensions are 160x86x135x82
- Landscaped
- Front and Back Yard Sprinklers
HOA Fees
- $25 Monthly HOA Fees
Parking
- 2 Car Attached Garage
- Garage Door Opener
Home Design
- Ranch Style House
- Slab Foundation
- Composition Roof
Interior Spaces
- 2,308 Sq Ft Home
- Built-In Features
- Ceiling Fan
- Factory Built Fireplace
- Self Contained Fireplace Unit Or Insert
- Insulated Windows
- Insulated Doors
- Entrance Foyer
- Great Room with Fireplace
- 2 Fireplaces
- Breakfast Room
- Dining Room
Kitchen
- Eat-In Kitchen
- Gas Range
- Microwave
- Dishwasher
- Kitchen Island
Flooring
- Wood
- Carpet
- Ceramic Tile
Bedrooms and Bathrooms
- 4 Bedrooms
- Walk-In Closet
- 3 Full Bathrooms
- Primary bathroom on main floor
- Garden Bath
Laundry
- Laundry Room
- Washer and Electric Dryer Hookup
Home Security
- Security System Owned
- Fire and Smoke Detector
Outdoor Features
- Covered patio or porch
Schools
- Euchee Creek Elementary School
- Harlem Middle School
- Harlem High School
Utilities
- Central Air
- Heat Pump System
- Tankless Water Heater
- Gas Water Heater
Community Details
- Built by Hughston Homes
- Quaker Knoll Subdivision
Listing and Financial Details
- Home warranty included in the sale of the property
- Tax Lot 44
- Assessor Parcel Number 44
Map
Similar Homes in Grovetown, GA
Home Values in the Area
Average Home Value in this Area
Property History
| Date | Event | Price | Change | Sq Ft Price |
|---|---|---|---|---|
| 10/09/2024 10/09/24 | Sold | $414,900 | 0.0% | $180 / Sq Ft |
| 08/27/2024 08/27/24 | Pending | -- | -- | -- |
| 04/12/2024 04/12/24 | Price Changed | $414,900 | +1.2% | $180 / Sq Ft |
| 03/11/2024 03/11/24 | For Sale | $409,900 | -- | $178 / Sq Ft |
Source: REALTORS® of Greater Augusta
MLS Number: 526440
- 245 Prominence Dr Unit TP32
- 4893 Wrightsboro Rd
- 314 Violet Alley
- 410 Williams St
- 412 Williams St
- 406 Williams St
- 502 Katherine St
- 307 Middleton Rd
- 4903 Cavan Place
- 2526 Laurens St
- 211 Whiskey Rd
- 213 Whiskey Rd
- 835 Shirez Dr
- 711 Henry St
- 2444 Laurens St
- 2414 Laurens St
- 2416 Laurens St
- 2425 Laurens St
- 2415 Laurens St
- 2417 Laurens St
