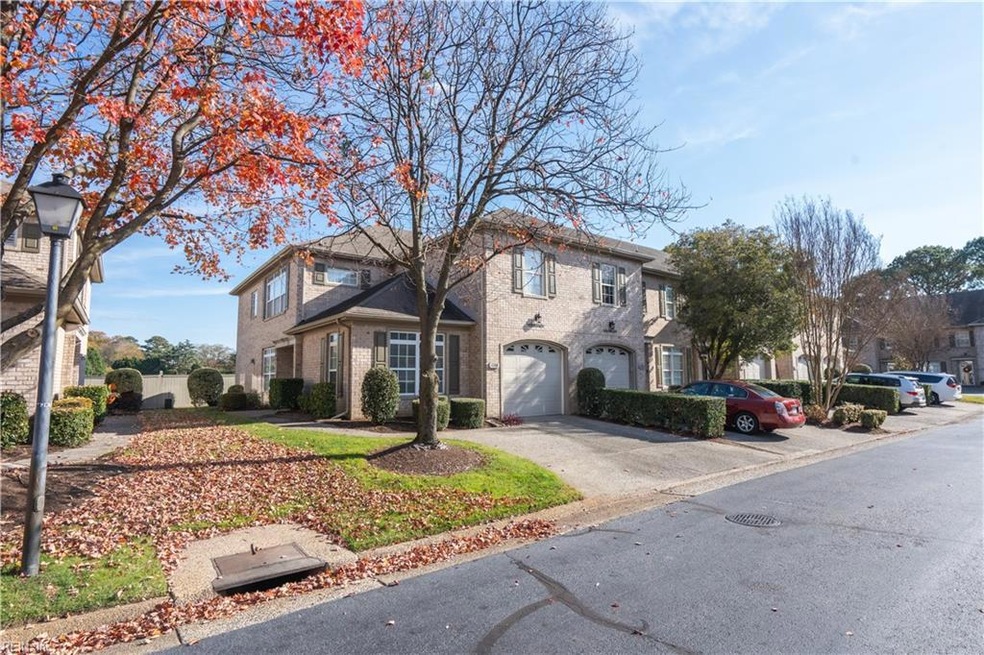
1108 Vintage Ct Virginia Beach, VA 23454
Great Neck NeighborhoodHighlights
- City Lights View
- Transitional Architecture
- 1 Fireplace
- Alanton Elementary School Rated A
- Hydromassage or Jetted Bathtub
- End Unit
About This Home
As of December 2024This beautifully maintained first-floor corner unit condo is a rare find in the community. The spacious living and dining areas feature a cozy gas fireplace, creating a welcoming ambiance. The bright eat-in kitchen is equipped with quartz countertops, perfect for preparing meals or entertaining guests. The master bedroom suite includes two closets, one being a walk-in, and a large master bath with double sinks, a jetted tub, and a separate shower. An additional bedroom is conveniently located next to another full bath. A cozy den separates the two bedrooms, offering views of the private patio area. The unit also includes a one-car attached garage with a freshly painted floor and walls and additional driveway parking. Located in a prime area, this home is close to Sentara Virginia Beach Hospital, shopping, dining, and major highways. This low maintenance unit is in mint condition making it move-in ready, so you can start relaxing from day one!
Property Details
Home Type
- Multi-Family
Est. Annual Taxes
- $3,600
Year Built
- Built in 2000
Lot Details
- End Unit
- Property is Fully Fenced
- Wood Fence
HOA Fees
- $495 Monthly HOA Fees
Home Design
- Transitional Architecture
- Property Attached
- Brick Exterior Construction
- Slab Foundation
- Asphalt Shingled Roof
Interior Spaces
- 1,757 Sq Ft Home
- 1-Story Property
- Ceiling Fan
- 1 Fireplace
- Home Office
- Laminate Flooring
- City Lights Views
- Storm Doors
Kitchen
- Breakfast Area or Nook
- Electric Range
- Microwave
- Dishwasher
- Sliding or Rotating Kitchen Cabinets
- Disposal
Bedrooms and Bathrooms
- 2 Bedrooms
- En-Suite Primary Bedroom
- Walk-In Closet
- 2 Full Bathrooms
- Hydromassage or Jetted Bathtub
Laundry
- Laundry on main level
- Dryer
- Washer
Parking
- 1 Car Attached Garage
- Garage Door Opener
- Driveway
- Off-Street Parking
Accessible Home Design
- Grab Bars
- Level Entry For Accessibility
- Accessible Ramps
Outdoor Features
- Patio
Schools
- Alanton Elementary School
- Lynnhaven Middle School
- First Colonial High School
Utilities
- Central Air
- Electric Water Heater
- Sewer Paid
- Cable TV Available
Community Details
Overview
- The Select Group 757 486 6000 Association
- Chancellor Walk Subdivision
- On-Site Maintenance
Amenities
- Door to Door Trash Pickup
Ownership History
Purchase Details
Home Financials for this Owner
Home Financials are based on the most recent Mortgage that was taken out on this home.Purchase Details
Purchase Details
Home Financials for this Owner
Home Financials are based on the most recent Mortgage that was taken out on this home.Purchase Details
Home Financials for this Owner
Home Financials are based on the most recent Mortgage that was taken out on this home.Similar Homes in Virginia Beach, VA
Home Values in the Area
Average Home Value in this Area
Purchase History
| Date | Type | Sale Price | Title Company |
|---|---|---|---|
| Bargain Sale Deed | $415,000 | Old Republic National Title | |
| Deed | $312,000 | None Available | |
| Warranty Deed | $305,000 | Attorney | |
| Deed | $180,900 | -- |
Mortgage History
| Date | Status | Loan Amount | Loan Type |
|---|---|---|---|
| Previous Owner | $274,500 | VA | |
| Previous Owner | $125,300 | New Conventional | |
| Previous Owner | $80,900 | No Value Available |
Property History
| Date | Event | Price | Change | Sq Ft Price |
|---|---|---|---|---|
| 12/16/2024 12/16/24 | Sold | $415,000 | 0.0% | $236 / Sq Ft |
| 12/05/2024 12/05/24 | Pending | -- | -- | -- |
| 11/30/2024 11/30/24 | For Sale | $415,000 | -- | $236 / Sq Ft |
Tax History Compared to Growth
Tax History
| Year | Tax Paid | Tax Assessment Tax Assessment Total Assessment is a certain percentage of the fair market value that is determined by local assessors to be the total taxable value of land and additions on the property. | Land | Improvement |
|---|---|---|---|---|
| 2024 | $3,459 | $356,600 | $110,000 | $246,600 |
| 2023 | $3,586 | $362,200 | $110,000 | $252,200 |
| 2022 | $3,162 | $319,400 | $100,000 | $219,400 |
| 2021 | $3,031 | $306,200 | $98,000 | $208,200 |
| 2020 | $2,743 | $269,600 | $98,000 | $171,600 |
| 2019 | $2,600 | $255,500 | $98,000 | $157,500 |
| 2018 | $2,561 | $255,500 | $98,000 | $157,500 |
| 2017 | $2,461 | $245,500 | $93,000 | $152,500 |
| 2016 | $2,481 | $250,600 | $93,000 | $157,600 |
| 2015 | $2,464 | $248,900 | $93,000 | $155,900 |
| 2014 | $2,137 | $240,600 | $93,900 | $146,700 |
Agents Affiliated with this Home
-
Deniz Uzel

Seller's Agent in 2024
Deniz Uzel
Howard Hanna Real Estate Services
(757) 839-5852
2 in this area
61 Total Sales
-
Erin O'Brien

Buyer's Agent in 2024
Erin O'Brien
Own Real Estate LLC
(757) 575-8768
28 in this area
157 Total Sales
Map
Source: Real Estate Information Network (REIN)
MLS Number: 10561784
APN: 2408-65-5286-4108
- 1102 Noble Walk Ct
- 1108 Chancellor Walk Ct Unit X4039
- 1102 Embassy Ct Unit 30
- 1125 Chancellor Walk Ct Unit X3006
- 1836 Eden Way
- 1133 Wivenhoe Way
- 1078 Collection Creek Way
- 1016 Autumn Woods Ln Unit 101
- 1001 Autumn Woods Ln Unit 105
- 1004 Autumn Woods Ln Unit 109
- 909 Royal Cove Way
- 1062 Colonial Meadows Way
- 1500 Horse Point Ct
- 1836 Calash Way
- 1049 Hanson Way
- 1822 Sheringham W
- 1806 Carlton E
- 1956 Sandee Crescent
- 1808 Ashley Dr
- 2004 Starboard Ct
