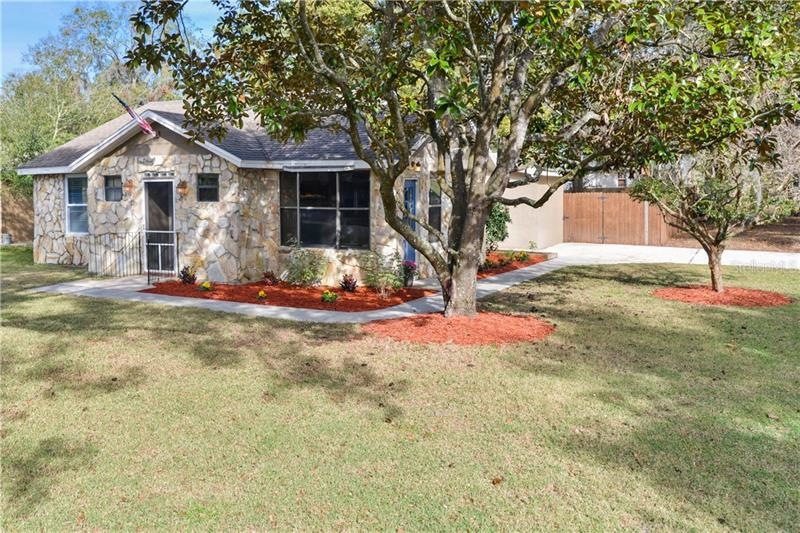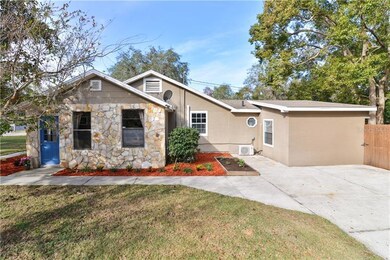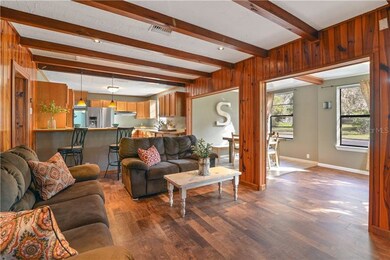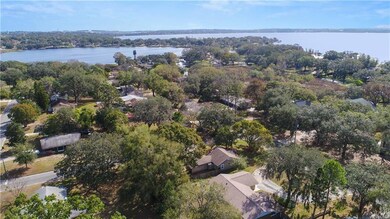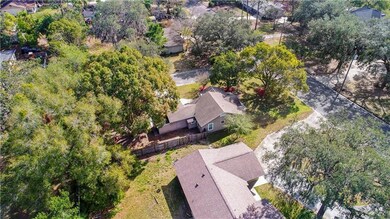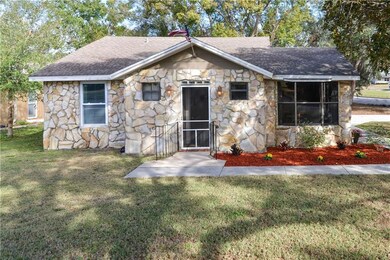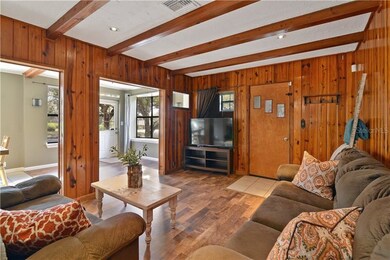
1108 W Minnehaha Ave Clermont, FL 34711
Indian Hills NeighborhoodHighlights
- Oak Trees
- Corner Lot
- Walk-In Closet
- Open Floorplan
- No HOA
- 4-minute walk to Seminole Park
About This Home
As of March 2018Adorable and move in ready! Pride of ownership is evident in this beautiful updated home located on a shady corner lot with a privacy fenced backyard. Split bedroom floor plan with a spacious master bedroom featuring a walk-in closet and sliding glass doors leading to a private patio. Both bathrooms have been updated and the kitchen has wood cabinets, stainless appliances, lots of counter space and a breakfast bar. The laundry room is conveniently located between the kitchen and master bedroom. Charming details throughout, including a window seat in the dining room and wood beams in the living room. Conveniently located near downtown Clermont, many parks and highways 50 and 27.
Last Agent to Sell the Property
KEYSTONE RESIDENTIAL GROUP LLC License #3337373 Listed on: 02/08/2018
Home Details
Home Type
- Single Family
Est. Annual Taxes
- $1,866
Year Built
- Built in 1947
Lot Details
- 6,400 Sq Ft Lot
- Lot Dimensions are 50x128
- South Facing Home
- Fenced
- Corner Lot
- Irrigation
- Oak Trees
Home Design
- Slab Foundation
- Wood Frame Construction
- Shingle Roof
- Block Exterior
- Stone Siding
- Stucco
Interior Spaces
- 1,443 Sq Ft Home
- Open Floorplan
- Ceiling Fan
- Blinds
- Sliding Doors
- Combination Dining and Living Room
- Inside Utility
Kitchen
- Built-In Oven
- Cooktop
- Microwave
- Dishwasher
Flooring
- Laminate
- Ceramic Tile
Bedrooms and Bathrooms
- 3 Bedrooms
- Split Bedroom Floorplan
- Walk-In Closet
- 2 Full Bathrooms
Location
- City Lot
Utilities
- Central Heating and Cooling System
- Electric Water Heater
- Cable TV Available
Community Details
- No Home Owners Association
- Indian Hills Subdivision
Listing and Financial Details
- Down Payment Assistance Available
- Visit Down Payment Resource Website
- Legal Lot and Block 2 / 130
- Assessor Parcel Number 26-22-25-030013000200
Ownership History
Purchase Details
Home Financials for this Owner
Home Financials are based on the most recent Mortgage that was taken out on this home.Purchase Details
Home Financials for this Owner
Home Financials are based on the most recent Mortgage that was taken out on this home.Purchase Details
Home Financials for this Owner
Home Financials are based on the most recent Mortgage that was taken out on this home.Purchase Details
Home Financials for this Owner
Home Financials are based on the most recent Mortgage that was taken out on this home.Purchase Details
Purchase Details
Purchase Details
Purchase Details
Home Financials for this Owner
Home Financials are based on the most recent Mortgage that was taken out on this home.Similar Homes in Clermont, FL
Home Values in the Area
Average Home Value in this Area
Purchase History
| Date | Type | Sale Price | Title Company |
|---|---|---|---|
| Warranty Deed | $184,900 | Watson Title Services Inc | |
| Warranty Deed | $171,023 | Metes & Bounds Title Company | |
| Warranty Deed | $135,000 | First American Title Ins Co | |
| Warranty Deed | $75,000 | -- | |
| Deed | $65,000 | -- | |
| Deed | -- | -- | |
| Contract Of Sale | -- | -- | |
| Warranty Deed | $84,000 | -- |
Mortgage History
| Date | Status | Loan Amount | Loan Type |
|---|---|---|---|
| Open | $186,767 | New Conventional | |
| Previous Owner | $173,737 | New Conventional | |
| Previous Owner | $138,775 | New Conventional | |
| Previous Owner | $118,000 | New Conventional | |
| Previous Owner | $125,000 | Unknown | |
| Previous Owner | $60,000 | No Value Available | |
| Previous Owner | $79,800 | No Value Available |
Property History
| Date | Event | Price | Change | Sq Ft Price |
|---|---|---|---|---|
| 07/11/2025 07/11/25 | For Sale | $295,000 | +118.5% | $204 / Sq Ft |
| 08/17/2018 08/17/18 | Off Market | $135,000 | -- | -- |
| 03/30/2018 03/30/18 | Sold | $184,900 | 0.0% | $128 / Sq Ft |
| 02/15/2018 02/15/18 | Pending | -- | -- | -- |
| 02/12/2018 02/12/18 | For Sale | $184,900 | 0.0% | $128 / Sq Ft |
| 02/11/2018 02/11/18 | Pending | -- | -- | -- |
| 02/08/2018 02/08/18 | For Sale | $184,900 | +37.0% | $128 / Sq Ft |
| 07/25/2014 07/25/14 | Sold | $135,000 | +3.9% | $94 / Sq Ft |
| 06/04/2014 06/04/14 | Pending | -- | -- | -- |
| 05/30/2014 05/30/14 | For Sale | $129,900 | -- | $90 / Sq Ft |
Tax History Compared to Growth
Tax History
| Year | Tax Paid | Tax Assessment Tax Assessment Total Assessment is a certain percentage of the fair market value that is determined by local assessors to be the total taxable value of land and additions on the property. | Land | Improvement |
|---|---|---|---|---|
| 2025 | $2,143 | $174,700 | -- | -- |
| 2024 | $2,143 | $174,700 | -- | -- |
| 2023 | $2,143 | $164,680 | $0 | $0 |
| 2022 | $2,069 | $159,890 | $0 | $0 |
| 2021 | $1,948 | $155,236 | $0 | $0 |
| 2020 | $2,506 | $146,741 | $0 | $0 |
| 2019 | $2,629 | $146,712 | $0 | $0 |
| 2018 | $2,658 | $150,483 | $0 | $0 |
| 2017 | $1,866 | $105,053 | $0 | $0 |
| 2016 | $1,990 | $109,991 | $0 | $0 |
| 2015 | $2,016 | $108,097 | $0 | $0 |
| 2014 | $1,641 | $89,585 | $0 | $0 |
Agents Affiliated with this Home
-
Maureen Sossa Nguyen

Seller's Agent in 2025
Maureen Sossa Nguyen
REAL BROKER, LLC
(352) 678-7326
153 Total Sales
-
Lisa Bertossa

Seller's Agent in 2018
Lisa Bertossa
KEYSTONE RESIDENTIAL GROUP LLC
(407) 709-1447
65 Total Sales
-
Jean Nunn
J
Buyer's Agent in 2018
Jean Nunn
COLDWELL BANKER HUBBARD HANSEN
(352) 516-2780
48 Total Sales
-
Patricia Woodhouse

Seller's Agent in 2014
Patricia Woodhouse
RE/MAX CENTRAL REALTY
(407) 782-2240
1 in this area
117 Total Sales
-
Daryl Woodhouse

Seller Co-Listing Agent in 2014
Daryl Woodhouse
RE/MAX CENTRAL REALTY
(321) 231-0474
1 in this area
71 Total Sales
-
Tony Stanley

Buyer's Agent in 2014
Tony Stanley
OPTIMA ONE REALTY, INC.
(407) 883-9694
4 in this area
83 Total Sales
Map
Source: Stellar MLS
MLS Number: O5561669
APN: 26-22-25-0300-130-00200
- 1130 W Minnehaha Ave
- 0 County Road 561 Unit MFRG5096707
- 0 County Road 561 Unit A MFRG5081619
- 1179 Seminole St
- 1440 12th St
- 955 Seminole St
- 1800 Johnson Dr
- 1249 12th St
- 969 Chestnut St
- 1224 Shorecrest Cir
- 1511 W Magnolia St
- 1241 W Lakeshore Dr
- 1261 W Lakeshore Dr
- 0 W Highway 50
- 901 12th St
- 999 W Juniata St
- 770 W Broome St
- 1978 Brantley Cir
- 1215 6th St
- 1956 Brantley Cir
