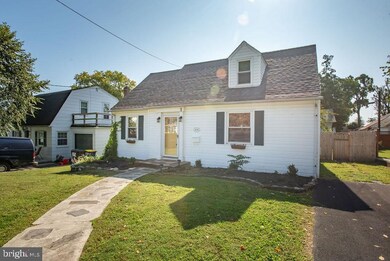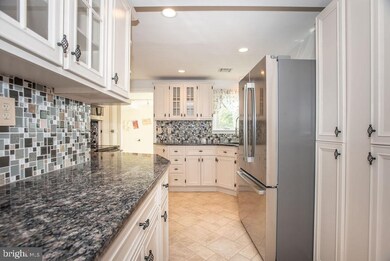
1108 Wynnbrook Rd Wilmington, DE 19809
Highlights
- Cape Cod Architecture
- No HOA
- Central Air
- Pierre S. Dupont Middle School Rated A-
- More Than Two Accessible Exits
- Ceiling Fan
About This Home
As of January 2022New Listing in Bellefonte. Great home with many updates, home features 4 bedrooms, 2 on main floor and 2 full bathrooms. The hardwood flooring is throughout the entire home. The kitchen has been updated with white cabinets and top of the line appliances. The roof is a 30 year dimensional shingle, and the windows were replaced. Close to downtown Wilmington and Philadelphia by train. Add this wonderful home to your tour today!!!
Last Agent to Sell the Property
RE/MAX Point Realty License #5011042 Listed on: 09/22/2020
Home Details
Home Type
- Single Family
Est. Annual Taxes
- $2,398
Year Built
- Built in 1940
Lot Details
- 5,663 Sq Ft Lot
- Lot Dimensions are 56.00 x 105.00
- Property is zoned 17R1
Parking
- Driveway
Home Design
- Cape Cod Architecture
- Asbestos
Interior Spaces
- 1,675 Sq Ft Home
- Property has 2 Levels
- Ceiling Fan
- Partial Basement
Bedrooms and Bathrooms
Accessible Home Design
- More Than Two Accessible Exits
Utilities
- Central Air
- Hot Water Heating System
- Electric Water Heater
Community Details
- No Home Owners Association
- Bellefonte Subdivision
Listing and Financial Details
- Tax Lot 049
- Assessor Parcel Number 17-001.00-049
Ownership History
Purchase Details
Home Financials for this Owner
Home Financials are based on the most recent Mortgage that was taken out on this home.Purchase Details
Home Financials for this Owner
Home Financials are based on the most recent Mortgage that was taken out on this home.Purchase Details
Home Financials for this Owner
Home Financials are based on the most recent Mortgage that was taken out on this home.Purchase Details
Home Financials for this Owner
Home Financials are based on the most recent Mortgage that was taken out on this home.Purchase Details
Purchase Details
Similar Homes in Wilmington, DE
Home Values in the Area
Average Home Value in this Area
Purchase History
| Date | Type | Sale Price | Title Company |
|---|---|---|---|
| Deed | -- | Ward & Taylor Llc | |
| Deed | -- | None Available | |
| Deed | -- | None Available | |
| Deed | $189,750 | None Available | |
| Interfamily Deed Transfer | -- | -- | |
| Interfamily Deed Transfer | -- | -- |
Mortgage History
| Date | Status | Loan Amount | Loan Type |
|---|---|---|---|
| Open | $226,875 | New Conventional | |
| Previous Owner | $249,375 | New Conventional | |
| Previous Owner | $202,500 | New Conventional | |
| Previous Owner | $151,800 | New Conventional | |
| Previous Owner | $50,000 | New Conventional |
Property History
| Date | Event | Price | Change | Sq Ft Price |
|---|---|---|---|---|
| 01/11/2022 01/11/22 | Sold | $302,500 | -6.9% | $157 / Sq Ft |
| 12/11/2021 12/11/21 | For Sale | $324,900 | +23.8% | $169 / Sq Ft |
| 12/18/2020 12/18/20 | Sold | $262,500 | 0.0% | $157 / Sq Ft |
| 10/19/2020 10/19/20 | Pending | -- | -- | -- |
| 10/14/2020 10/14/20 | Price Changed | $262,500 | -0.9% | $157 / Sq Ft |
| 10/05/2020 10/05/20 | For Sale | $265,000 | 0.0% | $158 / Sq Ft |
| 10/02/2020 10/02/20 | For Sale | $265,000 | 0.0% | $158 / Sq Ft |
| 09/25/2020 09/25/20 | Pending | -- | -- | -- |
| 09/24/2020 09/24/20 | Pending | -- | -- | -- |
| 09/22/2020 09/22/20 | For Sale | $265,000 | +17.8% | $158 / Sq Ft |
| 01/05/2018 01/05/18 | Sold | $225,000 | 0.0% | $134 / Sq Ft |
| 12/06/2017 12/06/17 | Pending | -- | -- | -- |
| 10/19/2017 10/19/17 | Price Changed | $225,000 | -4.3% | $134 / Sq Ft |
| 09/19/2017 09/19/17 | Price Changed | $235,000 | -6.0% | $140 / Sq Ft |
| 08/19/2017 08/19/17 | Price Changed | $250,000 | -9.1% | $149 / Sq Ft |
| 07/17/2017 07/17/17 | For Sale | $275,000 | -- | $164 / Sq Ft |
Tax History Compared to Growth
Tax History
| Year | Tax Paid | Tax Assessment Tax Assessment Total Assessment is a certain percentage of the fair market value that is determined by local assessors to be the total taxable value of land and additions on the property. | Land | Improvement |
|---|---|---|---|---|
| 2024 | $2,426 | $64,000 | $8,100 | $55,900 |
| 2023 | $2,219 | $64,000 | $8,100 | $55,900 |
| 2022 | $2,257 | $64,000 | $8,100 | $55,900 |
| 2021 | $2,071 | $58,800 | $8,100 | $50,700 |
| 2020 | $2,074 | $58,800 | $8,100 | $50,700 |
| 2019 | $2,126 | $58,800 | $8,100 | $50,700 |
| 2018 | $1,986 | $58,800 | $8,100 | $50,700 |
| 2017 | $1,954 | $58,800 | $8,100 | $50,700 |
| 2016 | $1,954 | $58,800 | $8,100 | $50,700 |
| 2015 | $1,797 | $58,800 | $8,100 | $50,700 |
| 2014 | $1,796 | $58,800 | $8,100 | $50,700 |
Agents Affiliated with this Home
-
Yuliana Goldin-Dunn

Seller's Agent in 2022
Yuliana Goldin-Dunn
Patterson Schwartz
(302) 283-9813
3 in this area
133 Total Sales
-
Toya Borjigin

Buyer's Agent in 2022
Toya Borjigin
Tesla Realty Group, LLC
(302) 563-1176
1 in this area
67 Total Sales
-
Jay Shinn

Seller's Agent in 2020
Jay Shinn
RE/MAX
(302) 530-0146
3 in this area
290 Total Sales
-
Matthew Lenza

Buyer's Agent in 2020
Matthew Lenza
Real Broker LLC
(510) 213-8797
17 in this area
263 Total Sales
-
lois cosenzo

Seller's Agent in 2018
lois cosenzo
RE/MAX
10 Total Sales
-
Andrew White

Buyer's Agent in 2018
Andrew White
Compass
(302) 893-7602
24 in this area
249 Total Sales
Map
Source: Bright MLS
MLS Number: DENC509570
APN: 17-001.00-049
- 1213 Talley Rd
- 301 Maple Ave
- 225 Dupont Cir
- 1016 Euclid Ave
- 11 Riverside Dr
- 11 Beverly Place
- 0 Bell Hill Rd
- 512 Eskridge Dr
- 603 Hillcrest Ave
- 304 Grandview Ave
- 708 Haines Ave
- 1201 Governor House Cir Unit 131
- 507 Wyndham Rd
- 323 Governor House Cir Unit 28
- 30 N Pennewell Dr
- 109 River Rd
- 47 N Pennewell Dr
- 1300 Lore Ave
- 5217 Le Parc Dr Unit 5
- 5213 Le Parc Dr Unit 48






