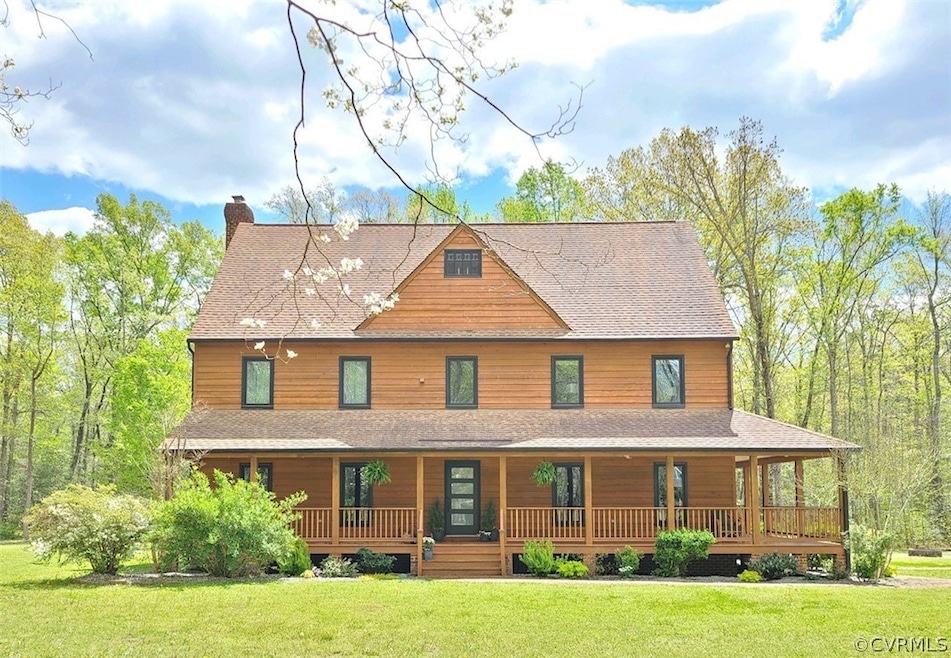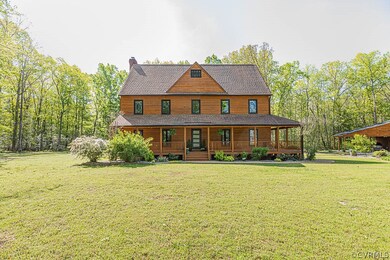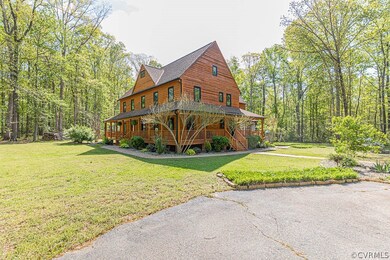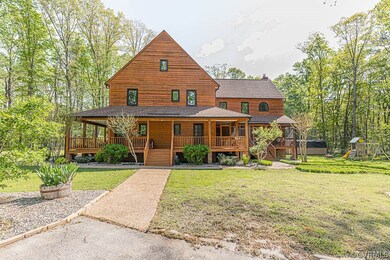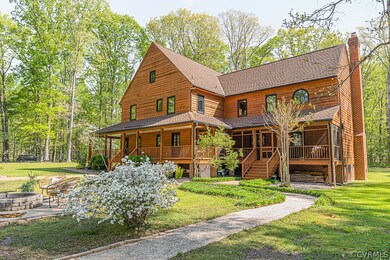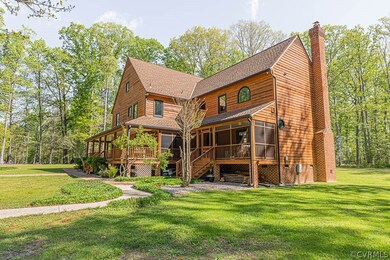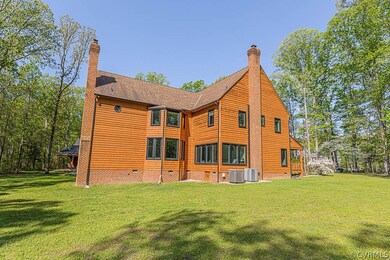
11080 Gould Hill Rd Hanover, VA 23069
Highlights
- Fruit Trees
- Wood Flooring
- Loft
- Rural Point Elementary School Rated A
- Farmhouse Style Home
- 2 Fireplaces
About This Home
As of July 2025WOW! This incredible Modern Farmhouse is stunning. Over $60k in Black Anderson Fibrex Windows. So many upgrades and improvements to mention we've attached a separate sheet under supplements. Award winning Hanover County Schools, over 5 private acres, newer swing set, wrap around porch with a portion screened, lots of landscaping, hardscaping w/ river stone, fruit trees, paved driveway, & 1.5 car garage with partial sheet rock, work area w/peg board, shelving & heat. This beauty is bursting with modern amenities, design and an abundance of space. AMAZING Kitchen with top of the line appliances, stunning countertops constructed of Walnut Butcher Block and Cement, custom barn doors to pantry, gorgeous wide plank flooring & a stone firplace w/ a wood stove. Over 4000 Sq. Ft., 5 bedrooms, 3.5 bathrooms, & so much to offer. Dual staircase with rear staircase leading to master suite. Walk up attic (800 Sq Ft) that can be finished. New Staining, Power washing and sealing of the exterior in 2015 and again in 2020. Crawl Space has been fully encapsulated. Xfinity - Comcast!!! Don't delay, you want to put this beauty on your list of properties to see.
Last Agent to Sell the Property
Hometown Realty License #0225194147 Listed on: 04/20/2021

Home Details
Home Type
- Single Family
Est. Annual Taxes
- $3,862
Year Built
- Built in 1990
Lot Details
- 5.3 Acre Lot
- Landscaped
- Level Lot
- Fruit Trees
- Zoning described as A1
Parking
- 1.5 Car Garage
- Oversized Parking
- Heated Garage
- Workshop in Garage
- Garage Door Opener
- Circular Driveway
Home Design
- Farmhouse Style Home
- Frame Construction
- Shingle Roof
- Composition Roof
- Cedar
Interior Spaces
- 4,200 Sq Ft Home
- 2-Story Property
- Wired For Data
- Beamed Ceilings
- High Ceiling
- Ceiling Fan
- Recessed Lighting
- 2 Fireplaces
- Self Contained Fireplace Unit Or Insert
- Stone Fireplace
- Fireplace Features Masonry
- Palladian Windows
- Bay Window
- Insulated Doors
- Separate Formal Living Room
- Loft
- Workshop
- Screened Porch
- Crawl Space
- Fire and Smoke Detector
- Washer and Dryer Hookup
Kitchen
- Breakfast Area or Nook
- Eat-In Kitchen
- Built-In Double Oven
- Electric Cooktop
- Down Draft Cooktop
- Microwave
- Dishwasher
- Kitchen Island
- Solid Surface Countertops
- Disposal
Flooring
- Wood
- Partially Carpeted
Bedrooms and Bathrooms
- 5 Bedrooms
- Walk-In Closet
- Double Vanity
Outdoor Features
- Exterior Lighting
- Shed
- Outbuilding
- Play Equipment
Schools
- Rural Point Elementary School
- Oak Knoll Middle School
- Hanover High School
Utilities
- Zoned Heating and Cooling
- Well
- Water Heater
- Septic Tank
- High Speed Internet
- Cable TV Available
Community Details
- Pamunkey Estates Subdivision
Listing and Financial Details
- Tax Lot 6
- Assessor Parcel Number 8738-51-3324
Ownership History
Purchase Details
Home Financials for this Owner
Home Financials are based on the most recent Mortgage that was taken out on this home.Purchase Details
Home Financials for this Owner
Home Financials are based on the most recent Mortgage that was taken out on this home.Purchase Details
Home Financials for this Owner
Home Financials are based on the most recent Mortgage that was taken out on this home.Purchase Details
Home Financials for this Owner
Home Financials are based on the most recent Mortgage that was taken out on this home.Similar Homes in the area
Home Values in the Area
Average Home Value in this Area
Purchase History
| Date | Type | Sale Price | Title Company |
|---|---|---|---|
| Bargain Sale Deed | $800,000 | Old Republic National Title In | |
| Bargain Sale Deed | $800,000 | Old Republic National Title In | |
| Warranty Deed | $618,000 | Attorney | |
| Warranty Deed | $386,000 | None Available | |
| Deed | $355,000 | -- |
Mortgage History
| Date | Status | Loan Amount | Loan Type |
|---|---|---|---|
| Open | $760,000 | New Conventional | |
| Closed | $760,000 | New Conventional | |
| Previous Owner | $464,000 | New Conventional | |
| Previous Owner | $308,800 | New Conventional | |
| Previous Owner | $20,000 | Credit Line Revolving | |
| Previous Owner | $305,000 | New Conventional | |
| Previous Owner | $284,000 | New Conventional |
Property History
| Date | Event | Price | Change | Sq Ft Price |
|---|---|---|---|---|
| 07/03/2025 07/03/25 | Sold | $800,000 | -3.0% | $190 / Sq Ft |
| 06/06/2025 06/06/25 | Pending | -- | -- | -- |
| 05/07/2025 05/07/25 | For Sale | $825,000 | +33.5% | $196 / Sq Ft |
| 06/30/2021 06/30/21 | Sold | $618,000 | +4.8% | $147 / Sq Ft |
| 04/27/2021 04/27/21 | Pending | -- | -- | -- |
| 04/20/2021 04/20/21 | For Sale | $589,950 | +52.8% | $140 / Sq Ft |
| 11/09/2015 11/09/15 | Sold | $386,000 | -7.0% | $92 / Sq Ft |
| 09/23/2015 09/23/15 | Pending | -- | -- | -- |
| 03/04/2015 03/04/15 | For Sale | $415,000 | -- | $99 / Sq Ft |
Tax History Compared to Growth
Tax History
| Year | Tax Paid | Tax Assessment Tax Assessment Total Assessment is a certain percentage of the fair market value that is determined by local assessors to be the total taxable value of land and additions on the property. | Land | Improvement |
|---|---|---|---|---|
| 2025 | $6,027 | $744,100 | $147,800 | $596,300 |
| 2024 | $5,896 | $727,900 | $141,600 | $586,300 |
| 2023 | $5,127 | $665,900 | $127,400 | $538,500 |
| 2022 | $4,886 | $603,200 | $117,400 | $485,800 |
| 2021 | $3,862 | $476,800 | $103,200 | $373,600 |
| 2020 | $3,862 | $476,800 | $103,200 | $373,600 |
| 2019 | $3,677 | $476,800 | $103,200 | $373,600 |
| 2018 | $3,677 | $454,000 | $98,000 | $356,000 |
| 2017 | $3,677 | $454,000 | $98,000 | $356,000 |
| 2016 | $3,532 | $436,000 | $98,000 | $338,000 |
| 2015 | $3,532 | $436,000 | $98,000 | $338,000 |
| 2014 | $3,361 | $414,900 | $98,000 | $316,900 |
Agents Affiliated with this Home
-
Lyndsay Jones

Seller's Agent in 2025
Lyndsay Jones
Keller Williams Realty
(804) 205-6027
221 Total Sales
-
Teresa Elmendorf

Buyer's Agent in 2025
Teresa Elmendorf
Long & Foster
(804) 874-9122
49 Total Sales
-
Tammy Lacey

Seller's Agent in 2021
Tammy Lacey
Hometown Realty
(804) 335-1616
90 Total Sales
-
Terri Hunt

Buyer's Agent in 2021
Terri Hunt
ERA Woody Hogg & Assoc
(804) 304-1543
102 Total Sales
-
Stacey McCauley

Seller's Agent in 2015
Stacey McCauley
Resource Realty Services
(804) 559-7873
42 Total Sales
Map
Source: Central Virginia Regional MLS
MLS Number: 2111097
APN: 8738-51-3324
- 5076 Napa Grove Ct
- 10186 Pinta Ct
- 4754 Wormleys Ln
- 6189 Fire Ln
- 10100 Tripps Ln
- 9477 Shelley Dr
- 4001 Double Five Dr
- 12025 Autumn Knoll Dr
- 6002 Prospectors Bluff Ln
- 6216 Pine Slash Rd
- 7133 Swindale Ct
- 10333 Sonny Meadows Ln
- 00 Mahixon Rd
- 7166 Rotherham Dr
- 7193 Chestnut Church Rd
- 4116 Spring Run Rd
- 9275 Salem Creek Place
- 10500 Georgetown Rd
- 6669 Rural Point Rd
- 7260 Placida Cir
