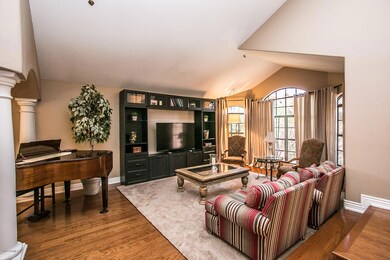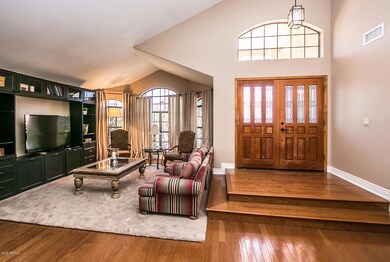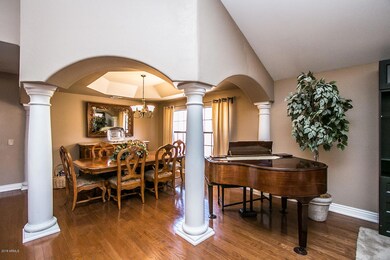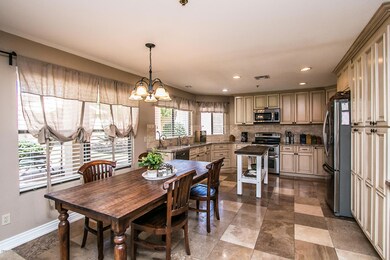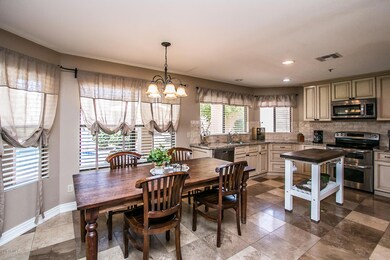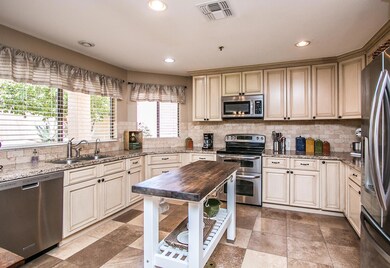
11082 N 128th Place Scottsdale, AZ 85259
Shea Corridor NeighborhoodEstimated Value: $1,026,271 - $1,116,000
Highlights
- Play Pool
- Sitting Area In Primary Bedroom
- Fireplace in Primary Bedroom
- Anasazi Elementary School Rated A
- City Lights View
- Vaulted Ceiling
About This Home
As of November 2018Gorgeous home that has been beautifully upgraded with meticulous detail at every location. Kitchen has granite slab with SS appliances & SS sink & faucet. Kitchen desk with granite slab top. Custom alder wood cabinets & staining with oil-rubbed bronze handles & pulls; matching door hardware throughout. Baths have granite slab tops & undermount cast iron sinks with oil-rubbed bronze plumbing fixtures & light fixtures. Luxury-sized baseboards & two-tone paint. Elegant travertine stone & hardwood flooring. Two fireplaces with stone surrounds in master & family. Beautiful backyard & pool with oversized patio. Built-in garage cabinets with epoxy floor. Soft water system. Wonderful floor plan! Home is well-maintained. (see ''More'') Nearby Rio Montana Park (City of Scottsdale) with tennis and basketball courts, children's play area, BBQ's, shaded picnic areas surrounded by lots of open grass. It's close to Mayo Clinic & Mayo Medical School, in boundary for highly desired Scottsdale public schools and close to BASIS Scottsdale (charter), shopping, golf, hiking trails in the Scottsdale Sonoran Preserve, and a short drive to Saguaro Lake.
Last Agent to Sell the Property
Realty ONE Group License #SA044886000 Listed on: 07/12/2018
Home Details
Home Type
- Single Family
Est. Annual Taxes
- $2,925
Year Built
- Built in 1990
Lot Details
- 8,800 Sq Ft Lot
- Desert faces the front and back of the property
- Block Wall Fence
- Front and Back Yard Sprinklers
- Private Yard
- Grass Covered Lot
Parking
- 3 Car Garage
- Garage Door Opener
Property Views
- City Lights
- Mountain
Home Design
- Spanish Architecture
- Wood Frame Construction
- Tile Roof
- Stucco
Interior Spaces
- 3,275 Sq Ft Home
- 2-Story Property
- Vaulted Ceiling
- Ceiling Fan
- Skylights
- Double Pane Windows
- Family Room with Fireplace
- 2 Fireplaces
- Fire Sprinkler System
Kitchen
- Eat-In Kitchen
- Built-In Microwave
- Dishwasher
- Kitchen Island
- Granite Countertops
Flooring
- Wood
- Carpet
- Stone
Bedrooms and Bathrooms
- 4 Bedrooms
- Sitting Area In Primary Bedroom
- Fireplace in Primary Bedroom
- Walk-In Closet
- Remodeled Bathroom
- Primary Bathroom is a Full Bathroom
- 2.5 Bathrooms
- Dual Vanity Sinks in Primary Bathroom
- Bathtub With Separate Shower Stall
Laundry
- Laundry in unit
- Dryer
- Washer
Outdoor Features
- Play Pool
- Balcony
- Covered patio or porch
Schools
- Anasazi Elementary School
- Mountainside Middle School
- Desert Mountain High School
Utilities
- Refrigerated Cooling System
- Zoned Heating
- Water Softener
- High Speed Internet
- Cable TV Available
Community Details
- Property has a Home Owners Association
- Rio Montana Comm Association, Phone Number (602) 957-9191
- Built by Continental
- Rio Montana Subdivision
Listing and Financial Details
- Tax Lot 76
- Assessor Parcel Number 217-20-278
Ownership History
Purchase Details
Home Financials for this Owner
Home Financials are based on the most recent Mortgage that was taken out on this home.Purchase Details
Home Financials for this Owner
Home Financials are based on the most recent Mortgage that was taken out on this home.Purchase Details
Home Financials for this Owner
Home Financials are based on the most recent Mortgage that was taken out on this home.Similar Homes in Scottsdale, AZ
Home Values in the Area
Average Home Value in this Area
Purchase History
| Date | Buyer | Sale Price | Title Company |
|---|---|---|---|
| Li Chun Pei | $555,000 | Fidelity National Title Agen | |
| Epley John | $410,000 | Equity Title Agency Inc | |
| Landsman Paul H | $279,000 | Arizona Title Agency Inc |
Mortgage History
| Date | Status | Borrower | Loan Amount |
|---|---|---|---|
| Open | Li Chun Pei | $444,000 | |
| Previous Owner | Epley John | $389,500 | |
| Previous Owner | Landsman Paul H | $157,000 | |
| Previous Owner | Landsman Paul H | $211,000 | |
| Previous Owner | Landsman Paul H | $223,200 |
Property History
| Date | Event | Price | Change | Sq Ft Price |
|---|---|---|---|---|
| 11/08/2018 11/08/18 | Sold | $555,000 | -4.1% | $169 / Sq Ft |
| 09/20/2018 09/20/18 | Price Changed | $579,000 | -1.7% | $177 / Sq Ft |
| 08/14/2018 08/14/18 | Price Changed | $589,000 | -1.7% | $180 / Sq Ft |
| 07/18/2018 07/18/18 | Price Changed | $599,000 | -1.8% | $183 / Sq Ft |
| 07/11/2018 07/11/18 | For Sale | $609,900 | +48.8% | $186 / Sq Ft |
| 05/03/2013 05/03/13 | Sold | $410,000 | -5.7% | $125 / Sq Ft |
| 04/09/2013 04/09/13 | Pending | -- | -- | -- |
| 03/27/2013 03/27/13 | Price Changed | $435,000 | -12.1% | $133 / Sq Ft |
| 12/19/2012 12/19/12 | For Sale | $495,000 | -- | $151 / Sq Ft |
Tax History Compared to Growth
Tax History
| Year | Tax Paid | Tax Assessment Tax Assessment Total Assessment is a certain percentage of the fair market value that is determined by local assessors to be the total taxable value of land and additions on the property. | Land | Improvement |
|---|---|---|---|---|
| 2025 | $3,243 | $56,795 | -- | -- |
| 2024 | $3,198 | $54,090 | -- | -- |
| 2023 | $3,198 | $64,610 | $12,920 | $51,690 |
| 2022 | $3,016 | $49,480 | $9,890 | $39,590 |
| 2021 | $3,273 | $47,960 | $9,590 | $38,370 |
| 2020 | $3,243 | $44,500 | $8,900 | $35,600 |
| 2019 | $3,172 | $44,400 | $8,880 | $35,520 |
| 2018 | $3,100 | $42,410 | $8,480 | $33,930 |
| 2017 | $2,925 | $41,110 | $8,220 | $32,890 |
| 2016 | $2,866 | $39,780 | $7,950 | $31,830 |
| 2015 | $2,754 | $39,650 | $7,930 | $31,720 |
Agents Affiliated with this Home
-
Scott Cleverly
S
Seller's Agent in 2018
Scott Cleverly
Realty One Group
(480) 315-1240
15 Total Sales
-
Antonio Guerrero

Seller's Agent in 2013
Antonio Guerrero
RE/MAX
(602) 295-7097
1 in this area
54 Total Sales
-
John Epley
J
Buyer's Agent in 2013
John Epley
Cambridge Properties
(602) 694-3460
11 Total Sales
Map
Source: Arizona Regional Multiple Listing Service (ARMLS)
MLS Number: 5792154
APN: 217-20-278
- 12853 E Yucca St
- 12892 E Sahuaro Dr
- 12935 E Mercer Ln
- 12955 E Sahuaro Dr
- 12525 E Lupine Ave
- 12824 E Jenan Dr
- 10575 N 130th St Unit 1
- 12980 E Cochise Rd
- 12348 E Shangri la Rd Unit 9
- 10713 N 124th Place
- 10301 N 128th St
- 10569 N 131st St
- 12595 E Cochise Dr Unit 2
- xx E Shea Blvd Unit 1
- 12754 E Laurel Ln
- 13300 E Via Linda Unit 1058
- 13148 E Summit Dr
- 13148 E Summit Dr Unit 58
- 12424 E Poinsettia Dr
- 13176 E Summit Dr
- 11082 N 128th Place
- 11108 N 128th Place
- 11056 N 128th Place
- 11081 N 128th Place
- 11134 N 128th Place
- 12835 E Gail Rd
- 11030 N 128th Place
- 11055 N 128th Place
- 11160 N 128th Place
- 12845 E Gail Rd
- 12830 E Gail Rd
- 11003 N 128th Place
- 10978 N 128th Place
- 12840 E Gail Rd
- 12778 E Desert Cove Ave
- 11187 N 128th Place
- 12850 E Gail Rd
- 11212 N 128th Place
- 12760 E Desert Cove Ave
- 10952 N 128th Place

