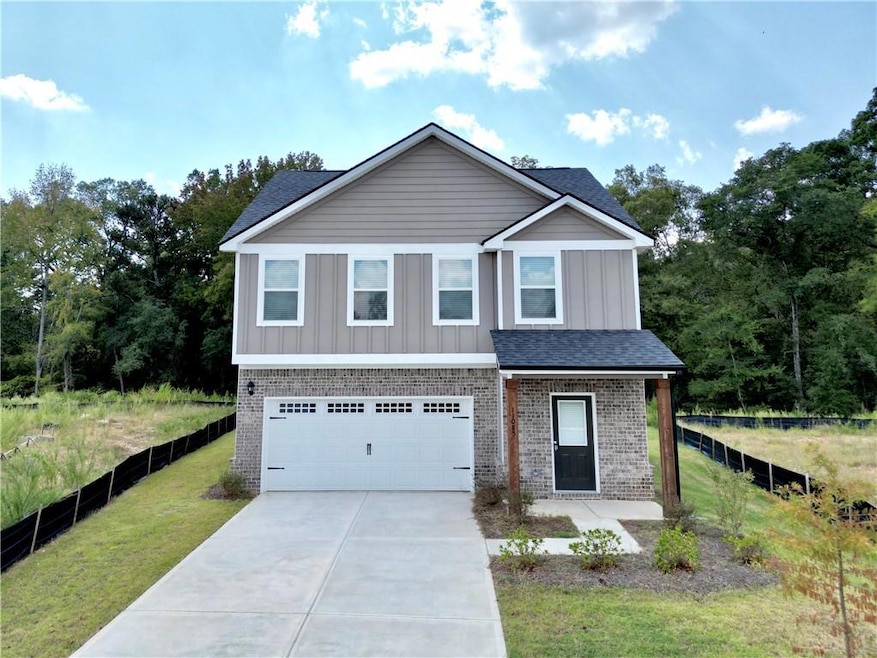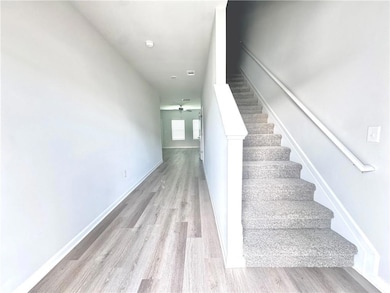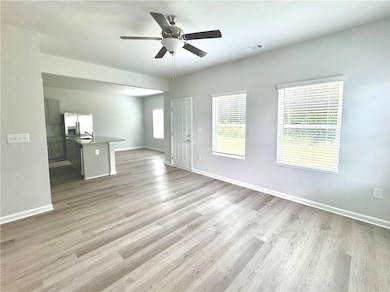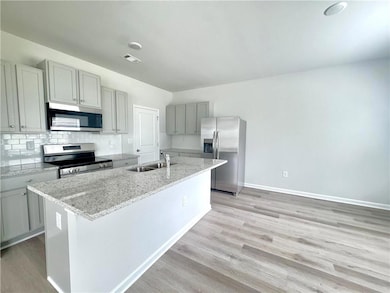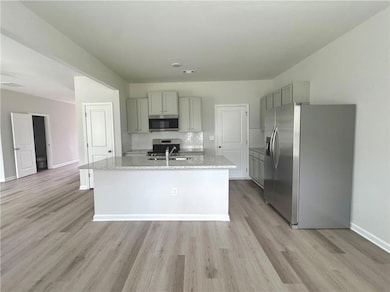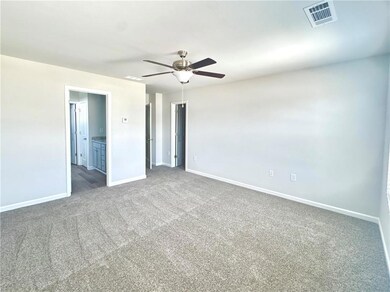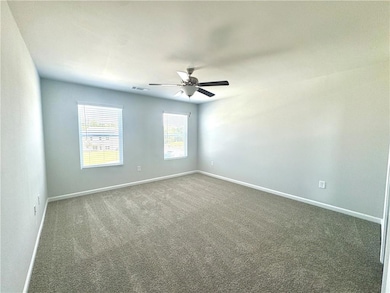11085 Suria Dr Covington, GA 30014
Estimated payment $1,983/month
Highlights
- New Construction
- Traditional Architecture
- Patio
- Eastside High School Rated A-
- Neighborhood Views
- Laundry closet
About This Home
Discover your dream home at 11085 Suria Dr, a brand-new Hudson Model featuring 4 bedrooms, 2.5 baths, and 1,873 sq. ft. of
thoughtfully designed living space. The open-concept main level creates an inviting flow from the living room to the dining area and
kitchen, making it perfect for gatherings and everyday living. Upstairs, the primary suite offers a private retreat with a spacious bath and
walk-in closet, while the additional bedrooms provide comfortable space for family, guests, or a home office. Enjoy the convenience of
living in the Neely Farm community with easy access to: I-20 for quick commutes to Atlanta, Conyers, or Madison Shopping and dining in
Historic Downtown Covington Turner Lake Park and nearby outdoor recreation Local schools, grocery stores, and entertainment just
minutes away With its modern layout, brand-new finishes, and unbeatable location, this home is move-in ready and waiting for its first
owners.
Home Details
Home Type
- Single Family
Year Built
- Built in 2025 | New Construction
Lot Details
- Level Lot
- Cleared Lot
- Back Yard
HOA Fees
- $130 Monthly HOA Fees
Parking
- Garage
Home Design
- Traditional Architecture
- Brick Exterior Construction
- Frame Construction
Kitchen
- Electric Oven
- Electric Range
- Microwave
- Dishwasher
Schools
- Flint Hill Elementary School
- Eastside High School
Utilities
- Central Heating and Cooling System
- Underground Utilities
- Cable TV Available
Additional Features
- Neighborhood Views
- Luxury Vinyl Tile Flooring
- Laundry closet
- Energy-Efficient Construction
- Patio
Listing and Financial Details
- Assessor Parcel Number C082G00000099000
Map
Home Values in the Area
Average Home Value in this Area
Property History
| Date | Event | Price | List to Sale | Price per Sq Ft |
|---|---|---|---|---|
| 10/02/2025 10/02/25 | Price Changed | $300,000 | -7.7% | $160 / Sq Ft |
| 09/24/2025 09/24/25 | Price Changed | $325,000 | -7.1% | $174 / Sq Ft |
| 09/21/2025 09/21/25 | For Sale | $350,000 | -- | $187 / Sq Ft |
Source: First Multiple Listing Service (FMLS)
MLS Number: 7653205
- 11134 Suria Dr
- 11138 Suria Dr
- 11098 Suria Dr
- 11137 Suria Dr
- 11124 Suria Dr
- 11868 Rizvan Place
- 11864 Rizvan Place
- 11847 Rizvan Place
- 11828 Neely Ln
- 11817 Rizvan Place
- 00 Highway 36
- 16653 Highway 36
- 13593 Whitman Ln
- 13632 Whitman Ln
- 13592 Whitman Ln
- 13598 Whitman Ln
- Hampshire Plan at Wildwood
- Summit Plan at Wildwood
- 13628 Whitman Ln SE
- London Plan at Wildwood
- 100 Wexford Way
- 10144 Henderson Dr
- 9300 Delk Rd
- 255 Eagles Pkwy
- 35 Dearing Woods Ln
- 4181 Floyd St NE
- 7702 Fawn Cir
- 130 S Links Dr
- 6104 Blair St NE
- 6170 Highway 36
- 337 River Walk Farm Pkwy
- 9155 Jackson Hwy SW
- 10156 Magnolia Heights Cir
- 8133 Puckett St SW
- 10920 By Pass Rd
- 11101 Covington Bypass Rd
- 8116 Collier St SW
- 4511 Sunrise Ridge
- 4068 Ferris Ln
- 3416 Tallulah Ln
