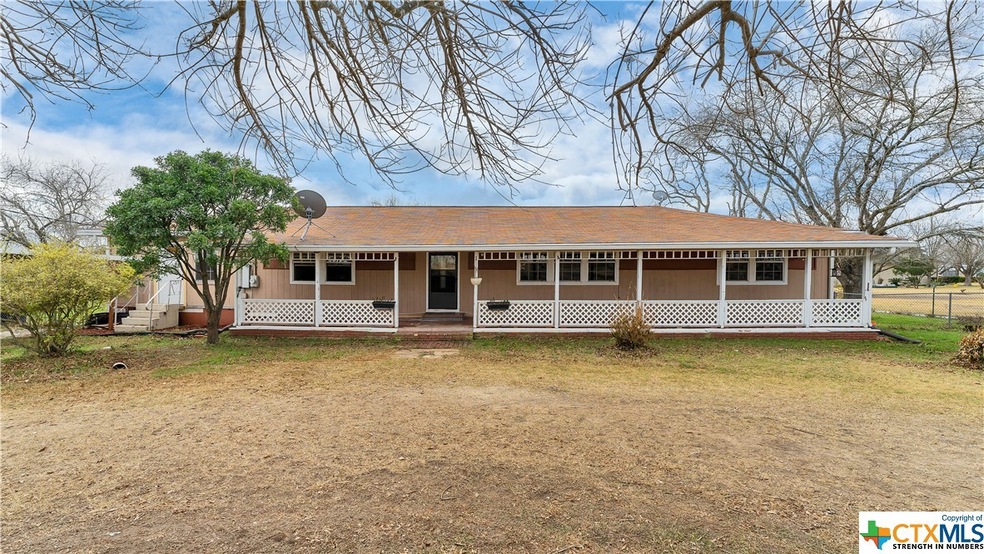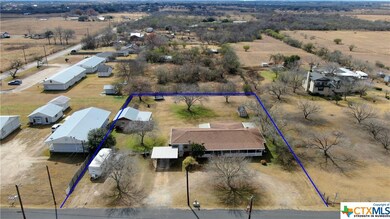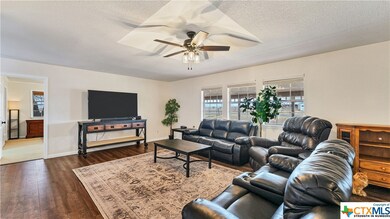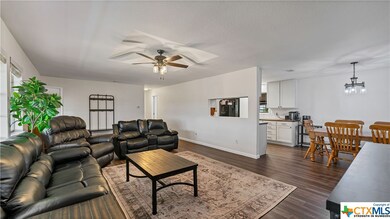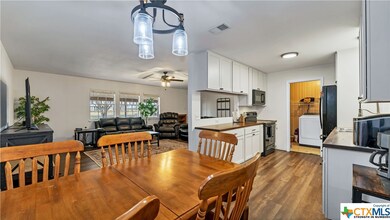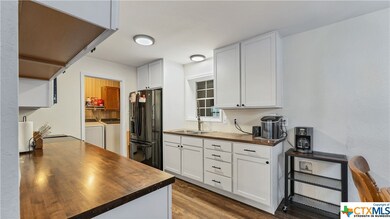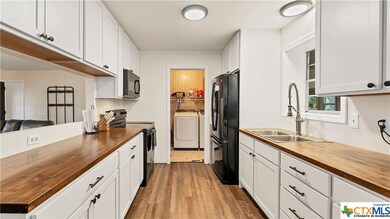
11086 Macaway Rd Adkins, TX 78101
Southeast Side NeighborhoodHighlights
- 0.8 Acre Lot
- Traditional Architecture
- Porch
- Custom Closet System
- No HOA
- In-Law or Guest Suite
About This Home
As of March 2022Recently renovated home offers 3 bedrooms, 2 bathrooms, bonus room PLUS a complete mother-in-law suite with its own entry and full private bath. Great opportunity to enjoy real country living on this quiet and serine .80 acre property with no HOA.This inviting home has new flooring, custom cabinets with soft close, and fresh interior paint. New A/C with UV light system installed in 2021!! Large workshop with electricity and A/C window unit for DIY projects, along with two storage sheds. Quality home with plenty of style awaits your touch and no neighbors behind. On clear nights count the stars and enjoy fresh country air. (No neighbors behind).This home is very convenient to San Antonio, shops, restaurants and pretty close to Interstate I-10.
Last Agent to Sell the Property
All City San Antonio Registere License #0579538 Listed on: 02/03/2022

Last Buyer's Agent
NON-MEMBER AGENT TEAM
Non Member Office
Home Details
Home Type
- Single Family
Est. Annual Taxes
- $3,967
Year Built
- Built in 1985
Lot Details
- 0.8 Acre Lot
- Privacy Fence
- Barbed Wire
- Back Yard Fenced
- Chain Link Fence
Parking
- 3 Carport Spaces
Home Design
- Traditional Architecture
- Pillar, Post or Pier Foundation
Interior Spaces
- 2,236 Sq Ft Home
- Property has 1 Level
- Ceiling Fan
- Combination Kitchen and Dining Room
- Fire and Smoke Detector
Kitchen
- Oven
- Electric Range
- Disposal
Flooring
- Carpet
- Vinyl
Bedrooms and Bathrooms
- 4 Bedrooms
- Split Bedroom Floorplan
- Custom Closet System
- Walk-In Closet
- In-Law or Guest Suite
- 3 Full Bathrooms
- Single Vanity
Laundry
- Laundry Room
- Dryer
Outdoor Features
- Porch
Utilities
- Central Heating and Cooling System
- Window Unit Heating System
- Water Heater
- Septic Tank
- Cable TV Available
Community Details
- No Home Owners Association
- Jd Brown Homes Sub Subdivision
Listing and Financial Details
- Legal Lot and Block 2 / 400
- Assessor Parcel Number 05122-400-0020
Ownership History
Purchase Details
Home Financials for this Owner
Home Financials are based on the most recent Mortgage that was taken out on this home.Purchase Details
Home Financials for this Owner
Home Financials are based on the most recent Mortgage that was taken out on this home.Purchase Details
Home Financials for this Owner
Home Financials are based on the most recent Mortgage that was taken out on this home.Purchase Details
Purchase Details
Similar Homes in the area
Home Values in the Area
Average Home Value in this Area
Purchase History
| Date | Type | Sale Price | Title Company |
|---|---|---|---|
| Warranty Deed | -- | Old Republic National Title In | |
| Vendors Lien | -- | Alamo Title | |
| Vendors Lien | -- | None Available | |
| Interfamily Deed Transfer | -- | None Available | |
| Interfamily Deed Transfer | -- | None Available |
Mortgage History
| Date | Status | Loan Amount | Loan Type |
|---|---|---|---|
| Previous Owner | $280,045 | Purchase Money Mortgage | |
| Previous Owner | $162,400 | VA | |
| Previous Owner | $160,000 | VA |
Property History
| Date | Event | Price | Change | Sq Ft Price |
|---|---|---|---|---|
| 05/29/2022 05/29/22 | Off Market | -- | -- | -- |
| 03/28/2022 03/28/22 | Sold | -- | -- | -- |
| 03/22/2022 03/22/22 | Pending | -- | -- | -- |
| 02/03/2022 02/03/22 | For Sale | $345,000 | +23.4% | $154 / Sq Ft |
| 08/23/2021 08/23/21 | Off Market | -- | -- | -- |
| 05/17/2021 05/17/21 | Sold | -- | -- | -- |
| 04/17/2021 04/17/21 | Pending | -- | -- | -- |
| 04/13/2021 04/13/21 | For Sale | $279,500 | -- | $125 / Sq Ft |
Tax History Compared to Growth
Tax History
| Year | Tax Paid | Tax Assessment Tax Assessment Total Assessment is a certain percentage of the fair market value that is determined by local assessors to be the total taxable value of land and additions on the property. | Land | Improvement |
|---|---|---|---|---|
| 2023 | $4,174 | $313,740 | $73,070 | $240,670 |
| 2022 | $5,487 | $286,630 | $60,180 | $226,450 |
| 2021 | $3,967 | $205,350 | $46,100 | $159,250 |
| 2020 | $3,910 | $190,280 | $38,420 | $151,860 |
| 2019 | $3,915 | $180,410 | $28,540 | $151,870 |
| 2018 | $3,625 | $166,135 | $25,940 | $146,270 |
| 2017 | $3,076 | $151,032 | $25,940 | $144,990 |
| 2016 | $2,796 | $137,302 | $25,940 | $112,220 |
| 2015 | $1,869 | $124,820 | $21,860 | $102,960 |
| 2014 | $1,869 | $100,800 | $0 | $0 |
Agents Affiliated with this Home
-
Maria Davila
M
Seller's Agent in 2022
Maria Davila
All City San Antonio Registere
(830) 305-5229
2 in this area
66 Total Sales
-
N
Buyer's Agent in 2022
NON-MEMBER AGENT TEAM
Non Member Office
-
D
Seller's Agent in 2021
Debra Waltisperger
South Roots Realty
Map
Source: Central Texas MLS (CTXMLS)
MLS Number: 462622
APN: 05122-400-0020
- 10886 Macaway Rd
- 11245 Ford Rd
- 11301 Ford Rd
- 0 Stuart Rd
- 10745 Rosemar Ln
- 10767 Rosemar Ln
- 2355 Stuart Rd
- 1245 Stuart Rd
- 1506 Hough
- 1615 Hough
- 10660 La Vernia Rd
- 1303 Kayroe Rd
- 3010 Farm To Market Road 1518
- 3010 E Fm 1518 S
- 915 Novella
- 754 Kayroe Rd
- 5220 Linda Jo
- 6359 Cooksey Rd
- 11612 Loop 107
- 610 Novella Ave
