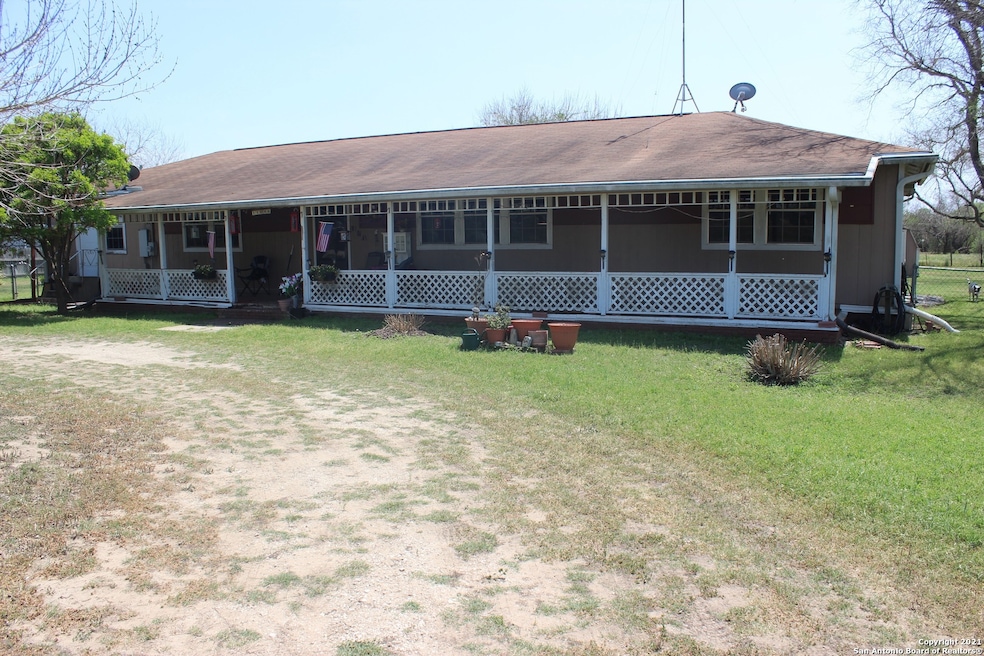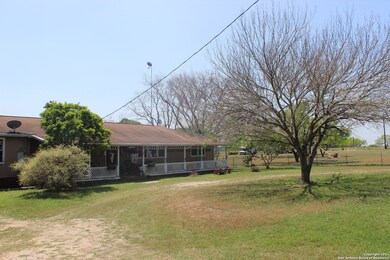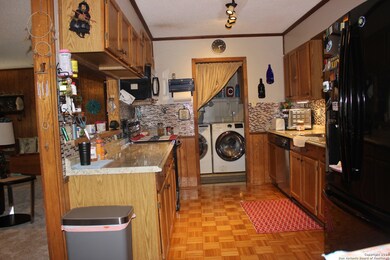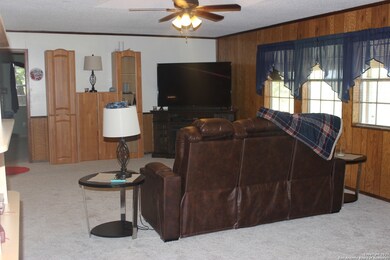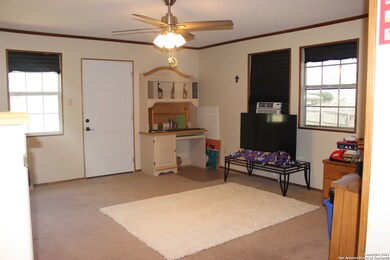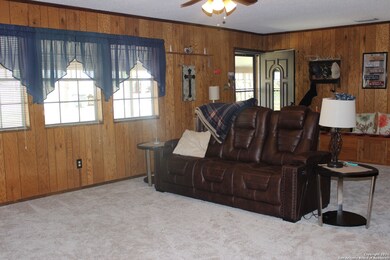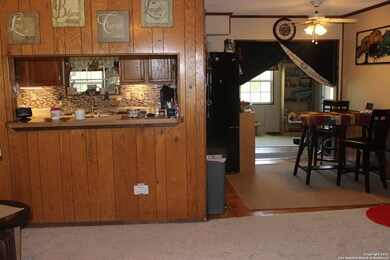
11086 Macaway Rd Adkins, TX 78101
Southeast Side NeighborhoodHighlights
- 0.8 Acre Lot
- Solid Surface Countertops
- Central Heating and Cooling System
- Custom Closet System
- Eat-In Kitchen
- Ceiling Fan
About This Home
As of March 2022This lovely concrete pier and beam foundation home offers 3 bedrooms, 2 bathrooms along with a complete mother-in-laws suite addition with private entry and it's own 3rd full bath. There's a huge bright sunroom added onto the back. Step out into a large back yard that has a large workshop/mancave and two other storage buildings.
Last Agent to Sell the Property
Debra Waltisperger
South Roots Realty Listed on: 04/13/2021
Home Details
Home Type
- Single Family
Est. Annual Taxes
- $4,080
Year Built
- Built in 1985
Lot Details
- 0.8 Acre Lot
Home Design
- Roof Vent Fans
Interior Spaces
- 2,236 Sq Ft Home
- Property has 1 Level
- Ceiling Fan
- Window Treatments
- Fire and Smoke Detector
Kitchen
- Eat-In Kitchen
- Stove
- Cooktop<<rangeHoodToken>>
- Dishwasher
- Solid Surface Countertops
Flooring
- Carpet
- Linoleum
Bedrooms and Bathrooms
- 4 Bedrooms
- Custom Closet System
- 3 Full Bathrooms
Schools
- John Glenn Elementary School
- E Central Middle School
- E Central High School
Utilities
- Central Heating and Cooling System
- Electric Water Heater
- Septic System
- Private Sewer
Community Details
- North East Centrelec Subdivision
- Building Fire Alarm
Listing and Financial Details
- Legal Lot and Block 2 / 400
- Assessor Parcel Number 051224000020
Ownership History
Purchase Details
Home Financials for this Owner
Home Financials are based on the most recent Mortgage that was taken out on this home.Purchase Details
Home Financials for this Owner
Home Financials are based on the most recent Mortgage that was taken out on this home.Purchase Details
Home Financials for this Owner
Home Financials are based on the most recent Mortgage that was taken out on this home.Purchase Details
Purchase Details
Similar Homes in the area
Home Values in the Area
Average Home Value in this Area
Purchase History
| Date | Type | Sale Price | Title Company |
|---|---|---|---|
| Warranty Deed | -- | Old Republic National Title In | |
| Vendors Lien | -- | Alamo Title | |
| Vendors Lien | -- | None Available | |
| Interfamily Deed Transfer | -- | None Available | |
| Interfamily Deed Transfer | -- | None Available |
Mortgage History
| Date | Status | Loan Amount | Loan Type |
|---|---|---|---|
| Previous Owner | $280,045 | Purchase Money Mortgage | |
| Previous Owner | $162,400 | VA | |
| Previous Owner | $160,000 | VA |
Property History
| Date | Event | Price | Change | Sq Ft Price |
|---|---|---|---|---|
| 05/29/2022 05/29/22 | Off Market | -- | -- | -- |
| 03/28/2022 03/28/22 | Sold | -- | -- | -- |
| 03/22/2022 03/22/22 | Pending | -- | -- | -- |
| 02/03/2022 02/03/22 | For Sale | $345,000 | +23.4% | $154 / Sq Ft |
| 08/23/2021 08/23/21 | Off Market | -- | -- | -- |
| 05/17/2021 05/17/21 | Sold | -- | -- | -- |
| 04/17/2021 04/17/21 | Pending | -- | -- | -- |
| 04/13/2021 04/13/21 | For Sale | $279,500 | -- | $125 / Sq Ft |
Tax History Compared to Growth
Tax History
| Year | Tax Paid | Tax Assessment Tax Assessment Total Assessment is a certain percentage of the fair market value that is determined by local assessors to be the total taxable value of land and additions on the property. | Land | Improvement |
|---|---|---|---|---|
| 2023 | $4,174 | $313,740 | $73,070 | $240,670 |
| 2022 | $5,487 | $286,630 | $60,180 | $226,450 |
| 2021 | $3,967 | $205,350 | $46,100 | $159,250 |
| 2020 | $3,910 | $190,280 | $38,420 | $151,860 |
| 2019 | $3,915 | $180,410 | $28,540 | $151,870 |
| 2018 | $3,625 | $166,135 | $25,940 | $146,270 |
| 2017 | $3,076 | $151,032 | $25,940 | $144,990 |
| 2016 | $2,796 | $137,302 | $25,940 | $112,220 |
| 2015 | $1,869 | $124,820 | $21,860 | $102,960 |
| 2014 | $1,869 | $100,800 | $0 | $0 |
Agents Affiliated with this Home
-
Maria Davila
M
Seller's Agent in 2022
Maria Davila
All City San Antonio Registere
(830) 305-5229
2 in this area
66 Total Sales
-
N
Buyer's Agent in 2022
NON-MEMBER AGENT TEAM
Non Member Office
-
D
Seller's Agent in 2021
Debra Waltisperger
South Roots Realty
Map
Source: San Antonio Board of REALTORS®
MLS Number: 1520052
APN: 05122-400-0020
- 10886 Macaway Rd
- 11245 Ford Rd
- 11301 Ford Rd
- 0 Stuart Rd
- 10745 Rosemar Ln
- 10767 Rosemar Ln
- 2355 Stuart Rd
- 1245 Stuart Rd
- 1506 Hough
- 1615 Hough
- 10660 La Vernia Rd
- 1303 Kayroe Rd
- 3010 Farm To Market Road 1518
- 3010 E Fm 1518 S
- 915 Novella
- 754 Kayroe Rd
- 5220 Linda Jo
- 6359 Cooksey Rd
- 11612 Loop 107
- 610 Novella Ave
