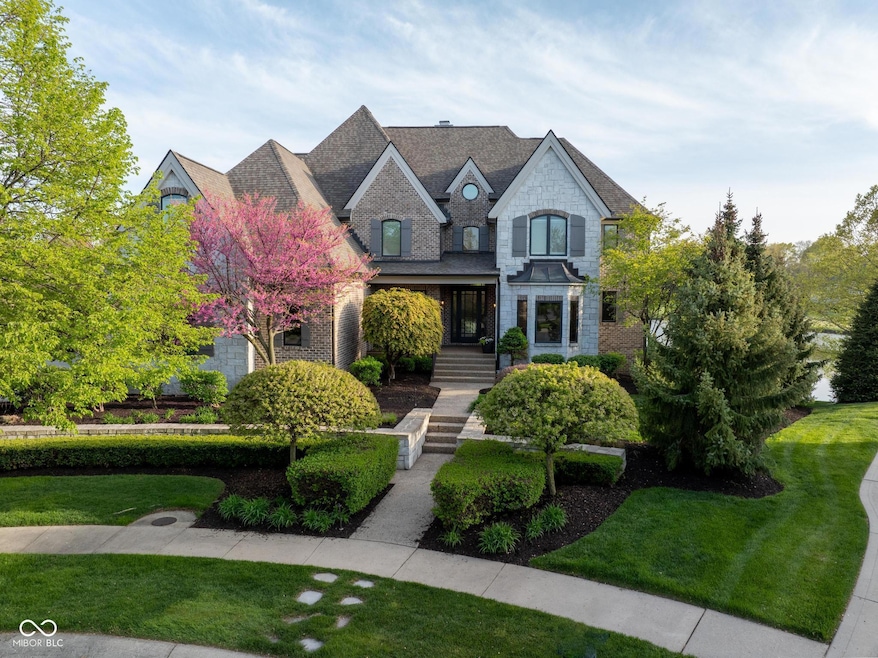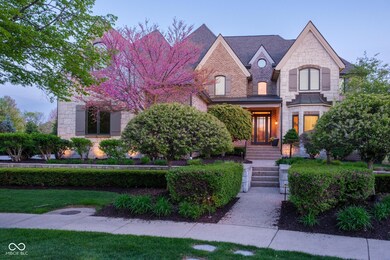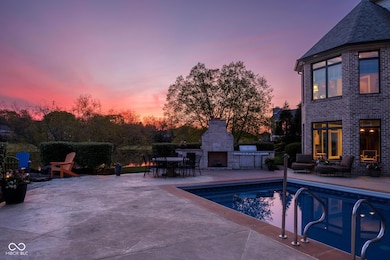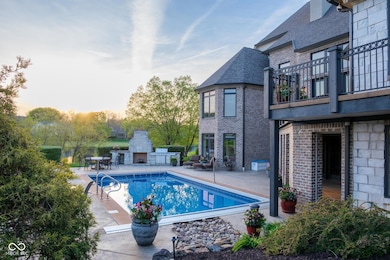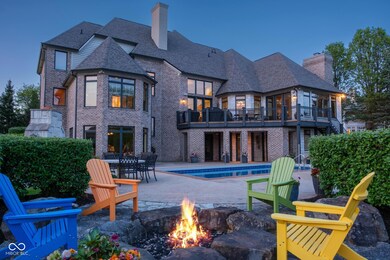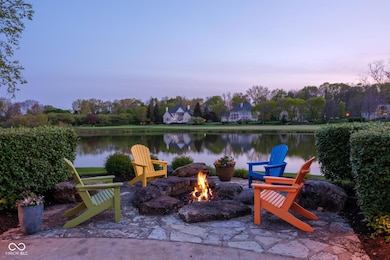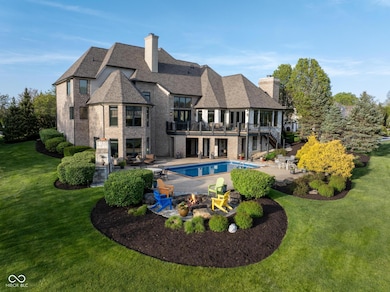
11088 Preservation Point Fishers, IN 46037
Hawthorn Hills NeighborhoodHighlights
- On Golf Course
- Outdoor Pool
- Mature Trees
- Brooks School Elementary School Rated A
- Pond View
- Traditional Architecture
About This Home
As of May 2025Nestled in a private, gated cul-de-sac in the prestigious Hawthorns Golf & Country Club, this stunning home offers unparalleled views of the 13th hole, overlooking a serene pond and lush green. Designed with a soft contemporary flair, this residence boasts a spacious main floor primary suite, perfect for a luxurious retreat. The gourmet kitchen is a chef's dream, featuring dual islands, a walk-in pantry, and a cozy hearth room, ideal for gatherings. The dramatic two-story great room, with its gas fireplace and 8-foot doors, creates an inviting atmosphere. Upstairs, you'll find three additional bedrooms, including a Jack & Jill bath and an ensuite, as well as two expansive bonus rooms and a cedar-lined closet. The walk-out lower level is designed for entertainment, offering a theatre area, bar, rec/playroom, 5th bedroom, steam shower, and a game room-all with views of the exquisite outdoor living space. Step outside to enjoy the pool, complete with automatic screens in the lanai, an outdoor built-in gas grill, fireplace, and a cozy fire-pit area for year-round enjoyment. This home blends elegance, comfort, and functionality, providing a truly luxurious living experience in one of Indiana's most sought-after communities.
Last Agent to Sell the Property
MIBOR REALTOR® Association Brokerage Email: noreply@mibor.com Listed on: 02/07/2025
Home Details
Home Type
- Single Family
Est. Annual Taxes
- $12,966
Year Built
- Built in 2004
Lot Details
- 0.48 Acre Lot
- On Golf Course
- Cul-De-Sac
- Irregular Lot
- Sprinkler System
- Mature Trees
HOA Fees
- $171 Monthly HOA Fees
Parking
- 3 Car Attached Garage
- Side or Rear Entrance to Parking
Property Views
- Pond
- Golf Course
- Woods
Home Design
- Traditional Architecture
- Brick Exterior Construction
- Stone
Interior Spaces
- 2-Story Property
- Fireplace Features Masonry
- Laundry on main level
Kitchen
- Eat-In Kitchen
- Breakfast Bar
- <<microwave>>
- Dishwasher
Flooring
- Carpet
- Ceramic Tile
Bedrooms and Bathrooms
- 5 Bedrooms
- Walk-In Closet
Finished Basement
- Walk-Out Basement
- Exterior Basement Entry
Outdoor Features
- Outdoor Pool
- Balcony
- Outdoor Fireplace
- Fire Pit
Schools
- Brooks School Elementary School
- Fall Creek Intermediate School
- Hamilton Southeastern High School
Utilities
- Forced Air Heating System
Community Details
- Association Phone (317) 570-4358
- Approach Subdivision
- Property managed by Kirkpatrick Management
- The community has rules related to covenants, conditions, and restrictions
Listing and Financial Details
- Legal Lot and Block 15 / 4
- Assessor Parcel Number 291504032009000020
- Seller Concessions Not Offered
Ownership History
Purchase Details
Home Financials for this Owner
Home Financials are based on the most recent Mortgage that was taken out on this home.Purchase Details
Purchase Details
Home Financials for this Owner
Home Financials are based on the most recent Mortgage that was taken out on this home.Purchase Details
Purchase Details
Home Financials for this Owner
Home Financials are based on the most recent Mortgage that was taken out on this home.Purchase Details
Home Financials for this Owner
Home Financials are based on the most recent Mortgage that was taken out on this home.Purchase Details
Home Financials for this Owner
Home Financials are based on the most recent Mortgage that was taken out on this home.Similar Homes in the area
Home Values in the Area
Average Home Value in this Area
Purchase History
| Date | Type | Sale Price | Title Company |
|---|---|---|---|
| Deed | $1,800,000 | First American Title | |
| Quit Claim Deed | -- | None Listed On Document | |
| Interfamily Deed Transfer | -- | None Available | |
| Interfamily Deed Transfer | -- | None Available | |
| Corporate Deed | -- | Chicago Title Insurance Co | |
| Warranty Deed | -- | Chicago Title Insurance Co | |
| Special Warranty Deed | -- | -- |
Mortgage History
| Date | Status | Loan Amount | Loan Type |
|---|---|---|---|
| Open | $1,440,000 | New Conventional | |
| Previous Owner | $130,000 | Credit Line Revolving | |
| Previous Owner | $1,054,400 | New Conventional | |
| Previous Owner | $250,000 | Small Business Administration | |
| Previous Owner | $1,000,000 | New Conventional | |
| Previous Owner | $665,000 | Credit Line Revolving | |
| Previous Owner | $1,280,000 | Construction | |
| Previous Owner | $784,000 | Purchase Money Mortgage |
Property History
| Date | Event | Price | Change | Sq Ft Price |
|---|---|---|---|---|
| 05/05/2025 05/05/25 | Sold | $1,800,000 | 0.0% | $230 / Sq Ft |
| 02/07/2025 02/07/25 | Pending | -- | -- | -- |
| 02/07/2025 02/07/25 | For Sale | $1,800,000 | -- | $230 / Sq Ft |
Tax History Compared to Growth
Tax History
| Year | Tax Paid | Tax Assessment Tax Assessment Total Assessment is a certain percentage of the fair market value that is determined by local assessors to be the total taxable value of land and additions on the property. | Land | Improvement |
|---|---|---|---|---|
| 2024 | $12,965 | $1,212,600 | $198,300 | $1,014,300 |
| 2023 | $12,965 | $1,078,800 | $198,300 | $880,500 |
| 2022 | $12,851 | $1,034,200 | $198,300 | $835,900 |
| 2021 | $11,348 | $906,600 | $198,300 | $708,300 |
| 2020 | $11,535 | $914,700 | $198,300 | $716,400 |
| 2019 | $11,334 | $894,400 | $164,700 | $729,700 |
| 2018 | $11,255 | $881,200 | $164,700 | $716,500 |
| 2017 | $11,883 | $892,200 | $214,100 | $678,100 |
| 2016 | $12,201 | $913,000 | $214,100 | $698,900 |
| 2014 | $11,277 | $1,160,400 | $234,600 | $925,800 |
| 2013 | $11,277 | $1,178,100 | $234,600 | $943,500 |
Agents Affiliated with this Home
-
Non-BLC Member
N
Seller's Agent in 2025
Non-BLC Member
MIBOR REALTOR® Association
-
Jeff Kucic

Buyer's Agent in 2025
Jeff Kucic
Engel & Volkers
(317) 710-5500
24 in this area
135 Total Sales
Map
Source: MIBOR Broker Listing Cooperative®
MLS Number: 22020217
APN: 29-15-04-032-009.000-020
- 11984 Talnuck Cir
- 10630 Thorny Ridge Trace
- 11354 Redwing Ct
- 11002 Hoosier Rd
- 10821 Club Point Dr
- 12010 Landover Ln
- 10594 Geist Rd
- 10965 Fairway Ridge Ln
- 10707 Club Chase
- 11101 Hawthorn Ridge
- 11727 Wedgeport Ln
- 12450 Petalon Trace
- 11761 Boothbay Ln
- 10316 Hatherley Way
- 12372 Ostara Ct
- 10982 Brooks School Rd
- 10990 Brooks School Rd
- 10266 Hatherley Way
- 10949 Haig Point Dr
- 9838 Gulfstream Ct
