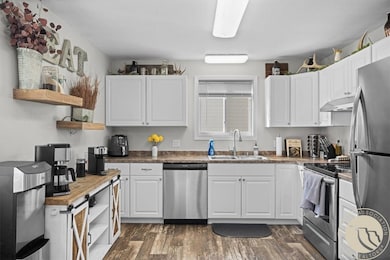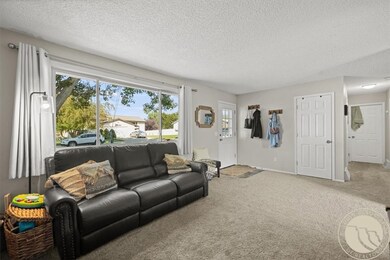1109 10th Ave Laurel, MT 59044
Estimated payment $2,021/month
Highlights
- RV or Boat Parking
- Cooling Available
- Forced Air Heating System
- Deck
- Shed
- Fenced
About This Home
Beautifully recently remodeled 4-bedroom, 2-bath home in a prime Laurel location! This move-in ready property features a spacious kitchen, 2 bedrooms upstairs and 2 bedrooms downstairs. With a living room upstairs and a family room downstairs this home is perfect for a growing family. With recent additions of all new windows upstairs and central air conditioning, the home is more effecient than ever before. Enjoy the fully fenced backyard with a freshly painted deck—perfect for relaxing or entertaining. The home also includes underground sprinklers, RV parking, and a brand-new 8x16 shed for extra storage or projects. Thoughtful updates throughout offer comfort and functionality. Located close to schools, parks, and shopping, this home is a must-see in one of Laurel’s most desirable neighborhoods!
Home Details
Home Type
- Single Family
Est. Annual Taxes
- $2,723
Year Built
- Built in 1981
Lot Details
- 8,000 Sq Ft Lot
- Fenced
- Sprinkler System
- Zoning described as Residential 7500
Home Design
- Shingle Roof
Interior Spaces
- 2,016 Sq Ft Home
- 1-Story Property
- Basement Fills Entire Space Under The House
- Washer and Dryer Hookup
Kitchen
- Oven
- Range
- Microwave
- Dishwasher
Bedrooms and Bathrooms
- 4 Bedrooms | 2 Main Level Bedrooms
- 2 Full Bathrooms
Parking
- Alley Access
- RV or Boat Parking
Outdoor Features
- Deck
- Shed
Schools
- Laurel Elementary And Middle School
- Laurel High School
Utilities
- Cooling Available
- Forced Air Heating System
Community Details
- Cherry Hill Subd Subdivision
Listing and Financial Details
- Assessor Parcel Number B02265
Map
Home Values in the Area
Average Home Value in this Area
Tax History
| Year | Tax Paid | Tax Assessment Tax Assessment Total Assessment is a certain percentage of the fair market value that is determined by local assessors to be the total taxable value of land and additions on the property. | Land | Improvement |
|---|---|---|---|---|
| 2025 | $2,724 | $322,500 | $74,228 | $248,272 |
| 2024 | $2,724 | $282,100 | $68,037 | $214,063 |
| 2023 | $2,507 | $282,100 | $68,037 | $214,063 |
| 2022 | $2,244 | $240,000 | $0 | $0 |
| 2021 | $2,263 | $240,000 | $0 | $0 |
| 2020 | $1,925 | $196,900 | $0 | $0 |
| 2019 | $1,908 | $196,900 | $0 | $0 |
| 2018 | $1,704 | $165,300 | $0 | $0 |
| 2017 | $1,579 | $165,300 | $0 | $0 |
| 2016 | $1,560 | $164,300 | $0 | $0 |
| 2015 | $1,541 | $164,300 | $0 | $0 |
| 2014 | $1,349 | $74,518 | $0 | $0 |
Property History
| Date | Event | Price | List to Sale | Price per Sq Ft |
|---|---|---|---|---|
| 01/30/2026 01/30/26 | Price Changed | $345,000 | -2.8% | $171 / Sq Ft |
| 09/06/2025 09/06/25 | For Sale | $355,000 | -- | $176 / Sq Ft |
Purchase History
| Date | Type | Sale Price | Title Company |
|---|---|---|---|
| Warranty Deed | -- | Chicago Title | |
| Quit Claim Deed | $139,500 | -- | |
| Warranty Deed | -- | None Available |
Mortgage History
| Date | Status | Loan Amount | Loan Type |
|---|---|---|---|
| Open | $222,727 | New Conventional | |
| Previous Owner | $140,400 | Purchase Money Mortgage |
Source: Billings Multiple Listing Service
MLS Number: 355380
APN: 03-0821-08-1-21-16-0000
- 1107 11th Ave
- 1106 W 12th St
- 1013 W 12th St
- TBD Block 3 Lot 9
- 1014 Rochelle Ln
- TBD Block 1 Lot 3
- TBD Block 3 Lot 4
- 512 W 14th St
- TBD Block 3 Lot 6
- 109 E 12th St
- 1003 Montana Ave
- 1712 Paynes Place
- 102 8th Ave Unit B
- 110 E 5th St
- 116 4th Ave
- 516 Pennsylvania Ave
- 1960 Coyote Ridge Rd N
- 208 West Ave
- 301 West Ave
- 717 E 5th St
- 522 Woodland Ave Unit 524
- 4623 King Ave W
- 1015 Final Four Way
- 4510 Gators Way
- 4402 Blue Devils Way
- 920 Malibu Way
- 610 S 44th St W
- 4215 Montana Sapphire Dr
- 4301 King Ave W
- 610 S 44th St W
- 501 S 44th St W
- 4427 Altay Dr
- 4411 Dacha Dr
- 485 S 44th St W
- 6309 Beckville Ln
- 4194 Bainbridge Cir
- 3900 Victory Cir
- 14 Cemetery Rd
- 115 Shiloh Rd
- 3290 Granger Ave E







