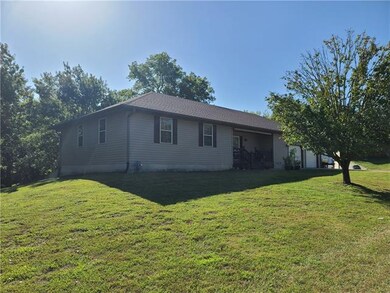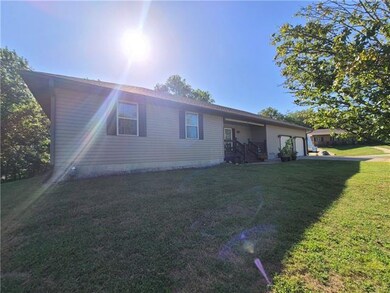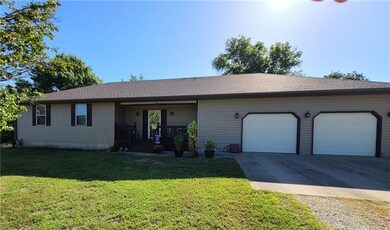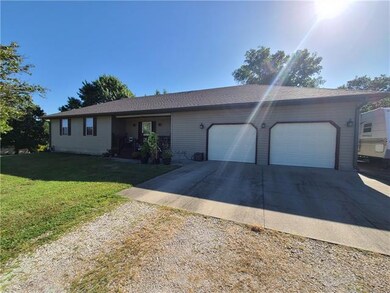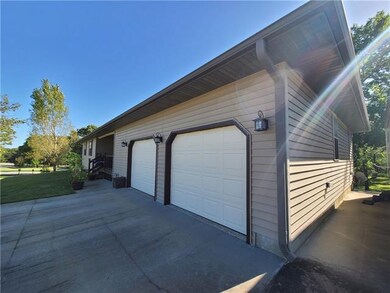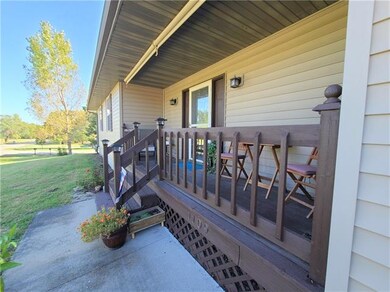
1109 207th St Fort Scott, KS 66701
Estimated Value: $285,310 - $316,000
Highlights
- Craftsman Architecture
- Loft
- Granite Countertops
- Vaulted Ceiling
- Corner Lot
- No HOA
About This Home
As of October 2021Beautiful one-owner custom built home sitting on a picturesque one acre treed lot. Primely located just outside city limits on a paved road, the location of this property is ideal. The practical layout features open concept living, dining, and kitchen areas, centered around a large island. A nice sliding glass door extends the living space to a cozy covered deck overlooking the expansive and peaceful backyard. The main floor hosts 3 bedrooms and 2 bathrooms, including the lovely master suite. Downstairs in the finished area of the basement you will find a second living area, complete with a pool table that stays, as well as third full bath and a possible 4th bedroom. Another sliding door takes you out to a covered, secluded patio. There is additional unfinished space in the basement that is temperature controlled and perfect for storage or hobbies. The oversized 2-car attached garage has plenty of storage, and there is an adjoining concrete pad and 30 AMP hookup for an RV. With much to offer inside and out, the second-owner of this home will be enjoying the amenities and living well!
Home Details
Home Type
- Single Family
Est. Annual Taxes
- $3,052
Year Built
- Built in 1996
Lot Details
- 1 Acre Lot
- Corner Lot
- Paved or Partially Paved Lot
Parking
- 2 Car Attached Garage
- Front Facing Garage
Home Design
- Craftsman Architecture
- Ranch Style House
- Frame Construction
- Composition Roof
Interior Spaces
- Wet Bar: Shower Over Tub, Vinyl, Walk-In Closet(s), Double Vanity, All Carpet
- Built-In Features: Shower Over Tub, Vinyl, Walk-In Closet(s), Double Vanity, All Carpet
- Vaulted Ceiling
- Ceiling Fan: Shower Over Tub, Vinyl, Walk-In Closet(s), Double Vanity, All Carpet
- Skylights
- Fireplace
- Shades
- Plantation Shutters
- Drapes & Rods
- Combination Kitchen and Dining Room
- Loft
- Workshop
- Basement Fills Entire Space Under The House
Kitchen
- Gas Oven or Range
- Dishwasher
- Kitchen Island
- Granite Countertops
- Laminate Countertops
- Wood Stained Kitchen Cabinets
- Disposal
Flooring
- Wall to Wall Carpet
- Linoleum
- Laminate
- Stone
- Ceramic Tile
- Luxury Vinyl Plank Tile
- Luxury Vinyl Tile
Bedrooms and Bathrooms
- 3 Bedrooms
- Cedar Closet: Shower Over Tub, Vinyl, Walk-In Closet(s), Double Vanity, All Carpet
- Walk-In Closet: Shower Over Tub, Vinyl, Walk-In Closet(s), Double Vanity, All Carpet
- 3 Full Bathrooms
- Double Vanity
- Bathtub with Shower
Laundry
- Laundry in Hall
- Laundry on main level
Outdoor Features
- Enclosed patio or porch
Utilities
- Central Air
- Heating System Uses Natural Gas
Community Details
- No Home Owners Association
Listing and Financial Details
- Assessor Parcel Number 127-36-0-30-00-010.00-0
Ownership History
Purchase Details
Home Financials for this Owner
Home Financials are based on the most recent Mortgage that was taken out on this home.Purchase Details
Similar Homes in Fort Scott, KS
Home Values in the Area
Average Home Value in this Area
Purchase History
| Date | Buyer | Sale Price | Title Company |
|---|---|---|---|
| Neal Kevin C | $275,000 | -- | |
| Crum Jesse D | $6,500 | -- |
Property History
| Date | Event | Price | Change | Sq Ft Price |
|---|---|---|---|---|
| 10/01/2021 10/01/21 | Sold | -- | -- | -- |
| 09/01/2021 09/01/21 | Pending | -- | -- | -- |
| 08/27/2021 08/27/21 | For Sale | $275,000 | -- | $105 / Sq Ft |
Tax History Compared to Growth
Tax History
| Year | Tax Paid | Tax Assessment Tax Assessment Total Assessment is a certain percentage of the fair market value that is determined by local assessors to be the total taxable value of land and additions on the property. | Land | Improvement |
|---|---|---|---|---|
| 2024 | $4,290 | $28,380 | $403 | $27,977 |
| 2023 | $4,014 | $26,037 | $403 | $25,634 |
| 2022 | $3,547 | $23,171 | $403 | $22,768 |
| 2021 | $3,243 | $20,149 | $403 | $19,746 |
| 2020 | $3,054 | $18,892 | $518 | $18,374 |
| 2019 | $3,067 | $18,769 | $518 | $18,251 |
| 2018 | $3,049 | $18,672 | $518 | $18,154 |
| 2017 | $3,075 | $18,672 | $518 | $18,154 |
| 2016 | -- | $18,491 | $863 | $17,628 |
| 2015 | -- | $18,491 | $863 | $17,628 |
| 2014 | -- | $18,309 | $748 | $17,561 |
Agents Affiliated with this Home
-
Bailey Lyons

Seller's Agent in 2021
Bailey Lyons
Lyons Realty Group
(620) 224-7795
403 Total Sales
Map
Source: Heartland MLS
MLS Number: 2342296
APN: 127-36-0-30-00-010.00-0
- 1118 207th St
- 701 Meadow Ln
- 1703 Westbury Ln
- 501 Meadow Ln
- 2002 S Holbrook St
- 402 Lees Circle Dr
- 619 Heylman St
- 225 W 15th St
- 307 Sunset Dr
- 1014 S Holbrook St
- 705 Heylman St
- 715 Burke St
- 502 Osbun St
- 713 Osbun St
- 2806 S Horton St
- 750 S Holbrook St
- 1012 S Judson St
- 511 Couch St
- 1324 S Main St
- 517 Burke St

