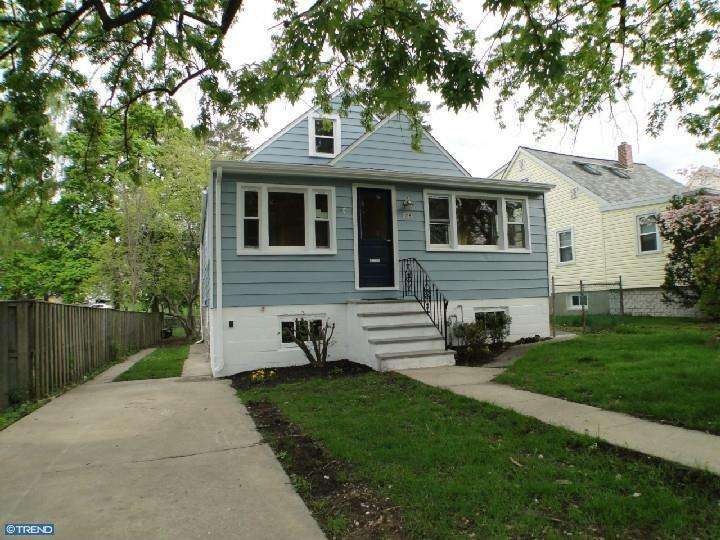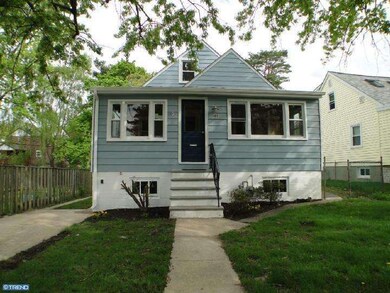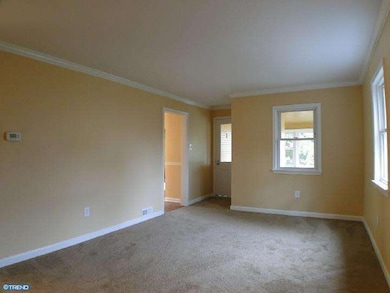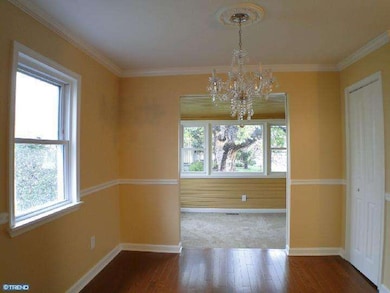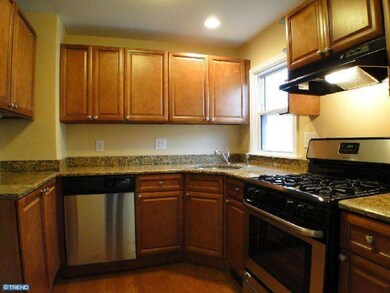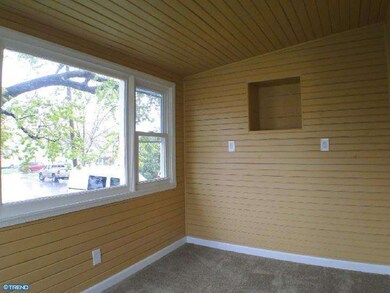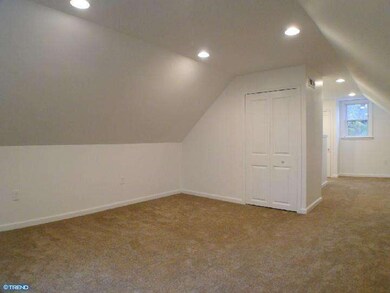
1109 3rd Ave Prospect Park, PA 19076
Estimated Value: $241,000 - $308,000
Highlights
- Cape Cod Architecture
- Wood Flooring
- No HOA
- Cathedral Ceiling
- Attic
- Back, Front, and Side Yard
About This Home
As of September 2014JUST RENOVATED! New, New, New. New kitchen, 2 New Full Bathrooms, Finished Basement, New Roof, New Gas Heating & Central Air, New Flooring Throughout, New Plumbing, New Plumbing Fixtures, New Light Fixtures. 8 New Windows. Hard-wired Smoke Detectors, Tamper Proof Outlets. Enter large foyer with lots of natural light. Large living room has crown molding and coat closet. Dining Room has hardwood floor, crown molding, chair rail and stunning chandelier. Kitchen has granite counter-top, hardwood floor, stainless steel appliances, gas cooking, task lighting and lots of storage. Cozy den has lots of windows. Main Bedroom is huge with walk-in closet (3 closets in total) and a separate sitting area. Main bathroom has tile floor and tub surround. Other two bedrooms are roomy with large closets. Glass enclosed sun-room overlooks large backyard. Large finished walk-out basement has tile floor and large full bathroom with shower. The rest of the basement has plenty of room for storage. Home has great access to major roads and area shopping. Walk to local ball fields.
Last Agent to Sell the Property
David Brandschain
Springer Realty Group Listed on: 05/05/2014

Home Details
Home Type
- Single Family
Est. Annual Taxes
- $3,949
Year Built
- Built in 1940 | Remodeled in 2014
Lot Details
- 4,356 Sq Ft Lot
- Lot Dimensions are 40 x 110
- East Facing Home
- Sloped Lot
- Back, Front, and Side Yard
- Property is in good condition
Home Design
- Cape Cod Architecture
- Flat Roof Shape
- Stone Foundation
- Shingle Roof
- Stone Siding
- Vinyl Siding
Interior Spaces
- Property has 2 Levels
- Cathedral Ceiling
- Replacement Windows
- Family Room
- Living Room
- Dining Room
- Attic Fan
- Dishwasher
Flooring
- Wood
- Wall to Wall Carpet
- Tile or Brick
Bedrooms and Bathrooms
- 3 Bedrooms
- En-Suite Primary Bedroom
- 1 Full Bathroom
- Walk-in Shower
Basement
- Basement Fills Entire Space Under The House
- Exterior Basement Entry
- Drainage System
- Laundry in Basement
Parking
- 2 Open Parking Spaces
- 2 Parking Spaces
- Driveway
- On-Street Parking
Eco-Friendly Details
- Energy-Efficient Appliances
- Energy-Efficient Windows
Outdoor Features
- Exterior Lighting
Schools
- Prospect Park Elementary And Middle School
- Interboro Senior High School
Utilities
- Forced Air Heating and Cooling System
- Heating System Uses Gas
- Programmable Thermostat
- 100 Amp Service
- Natural Gas Water Heater
Community Details
- No Home Owners Association
Listing and Financial Details
- Tax Lot 689-000
- Assessor Parcel Number 33-00-01079-00
Ownership History
Purchase Details
Home Financials for this Owner
Home Financials are based on the most recent Mortgage that was taken out on this home.Purchase Details
Home Financials for this Owner
Home Financials are based on the most recent Mortgage that was taken out on this home.Purchase Details
Purchase Details
Purchase Details
Home Financials for this Owner
Home Financials are based on the most recent Mortgage that was taken out on this home.Similar Homes in the area
Home Values in the Area
Average Home Value in this Area
Purchase History
| Date | Buyer | Sale Price | Title Company |
|---|---|---|---|
| Rodriguez Victor M | $160,000 | None Available | |
| Greendale Homes Llc | $54,000 | None Available | |
| Secretary Of Housing & Urban Development | -- | None Available | |
| James B Nutter & Company | -- | None Available | |
| Goslee Robert J | $99,000 | T A Title Insurance Company |
Mortgage History
| Date | Status | Borrower | Loan Amount |
|---|---|---|---|
| Open | Rodriguez Victor M | $155,200 | |
| Previous Owner | Greendale Homes Llc | $92,000 | |
| Previous Owner | Goslee Robert J | $93,463 | |
| Previous Owner | Goslee Robert J | $98,773 |
Property History
| Date | Event | Price | Change | Sq Ft Price |
|---|---|---|---|---|
| 09/22/2014 09/22/14 | Sold | $160,000 | 0.0% | $91 / Sq Ft |
| 08/11/2014 08/11/14 | Price Changed | $160,000 | +2.6% | $91 / Sq Ft |
| 08/10/2014 08/10/14 | Pending | -- | -- | -- |
| 07/28/2014 07/28/14 | Price Changed | $155,900 | -6.0% | $89 / Sq Ft |
| 06/30/2014 06/30/14 | Price Changed | $165,900 | -2.4% | $94 / Sq Ft |
| 06/02/2014 06/02/14 | Price Changed | $169,900 | -5.6% | $97 / Sq Ft |
| 05/19/2014 05/19/14 | Price Changed | $179,900 | -4.8% | $102 / Sq Ft |
| 05/05/2014 05/05/14 | For Sale | $189,000 | +250.0% | $107 / Sq Ft |
| 01/03/2014 01/03/14 | Sold | $54,000 | 0.0% | $48 / Sq Ft |
| 12/06/2013 12/06/13 | Pending | -- | -- | -- |
| 12/03/2013 12/03/13 | Off Market | $54,000 | -- | -- |
| 11/30/2013 11/30/13 | Price Changed | $54,000 | -14.8% | $48 / Sq Ft |
| 11/14/2013 11/14/13 | For Sale | $63,360 | 0.0% | $56 / Sq Ft |
| 10/15/2013 10/15/13 | Pending | -- | -- | -- |
| 09/18/2013 09/18/13 | Price Changed | $63,360 | -12.0% | $56 / Sq Ft |
| 08/07/2013 08/07/13 | For Sale | $72,000 | 0.0% | $63 / Sq Ft |
| 07/10/2013 07/10/13 | Pending | -- | -- | -- |
| 06/26/2013 06/26/13 | For Sale | $72,000 | -- | $63 / Sq Ft |
Tax History Compared to Growth
Tax History
| Year | Tax Paid | Tax Assessment Tax Assessment Total Assessment is a certain percentage of the fair market value that is determined by local assessors to be the total taxable value of land and additions on the property. | Land | Improvement |
|---|---|---|---|---|
| 2024 | $5,176 | $151,440 | $45,850 | $105,590 |
| 2023 | $5,096 | $151,440 | $45,850 | $105,590 |
| 2022 | $5,009 | $151,440 | $45,850 | $105,590 |
| 2021 | $7,222 | $151,440 | $45,850 | $105,590 |
| 2020 | $4,480 | $85,730 | $29,420 | $56,310 |
| 2019 | $4,474 | $85,730 | $29,420 | $56,310 |
| 2018 | $4,394 | $85,730 | $0 | $0 |
| 2017 | $4,299 | $85,730 | $0 | $0 |
| 2016 | $470 | $85,730 | $0 | $0 |
| 2015 | $470 | $82,010 | $0 | $0 |
| 2014 | $450 | $82,010 | $0 | $0 |
Agents Affiliated with this Home
-

Seller's Agent in 2014
David Brandschain
Springer Realty Group
(484) 388-1802
1 Total Sale
-
E
Seller's Agent in 2014
ED HILL
Long & Foster
-
Donna Steinkomph

Buyer's Agent in 2014
Donna Steinkomph
Long & Foster
(610) 574-9444
59 Total Sales
Map
Source: Bright MLS
MLS Number: 1002911986
APN: 33-00-01079-00
- 759 Braxton Rd
- 116 Mackenzie Ave
- 417 Madison Ave
- 602 Braxton Rd
- 408 Lincoln Ave
- 417 419 Lincoln Ave
- 922 8th Ave
- 505 Comerford Ave
- 918 8th Ave
- 423 Deakyne Ave
- 210 Hinkson Blvd
- 301 Comerford Terrace
- 49 Acres Dr
- 512 Bartlett Ave
- 408 Stiles Ave
- 307 Park Cir
- 637 Chester Pike
- 640 Mohawk Ave
- 111 Orchard Rd
- 124 Love Ln
- 1109 3rd Ave
- 1105 3rd Ave
- 1113 3rd Ave
- 1101 3rd Ave
- 1106 4th Ave
- 804 E Ross Place
- 221 Mackenzie Ave
- 1102 4th Ave
- 304 Madison Ave
- 300 Madison Ave
- 224 Mackenzie Ave
- 308 Madison Ave
- 217 Mackenzie Ave
- 802 E Ross Place
- 312 Madison Ave
- 220 Madison Ave
- 220 Mackenzie Ave
- 213 Mackenzie Ave
- 316 Madison Ave
- 216 Madison Ave
