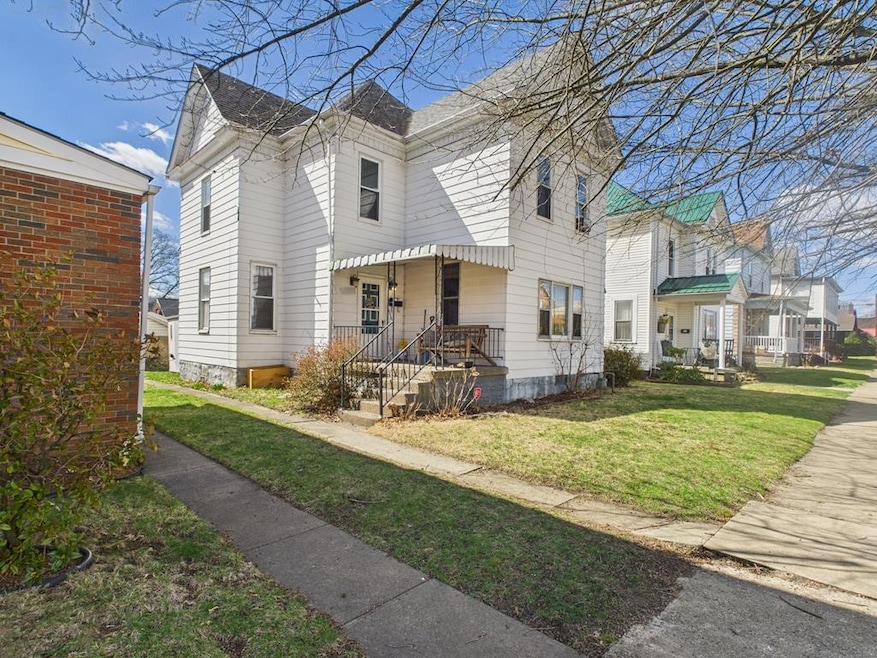1109 4th St Moundsville, WV 26041
Estimated payment $671/month
Highlights
- Traditional Architecture
- Detached Garage
- Living Room
- Wood Flooring
- Porch
- Fire Pit
About This Home
Affordable, inviting, and ready for new memories- this Moundsville two-story offers charm, space, and the kind of potential that's hard to find at this price point. You'll find tall ceilings, original hardwood floors, and a freshly drywalled dining room painted in a simple, neutral tone- ready for your personal touch. Upstairs are three generous bedrooms, including one with a walk-in closet and attic access. Main-floor laundry and existing plumbing for a future half bath add function and flexibility. A detached garage adds extra value, and local restaurants, shops, and schools are just minutes away. Great bones, great location- just waiting for your vision!
Listing Agent
Old Colony, REALTORS Brokerage Email: 3042426700, ohiovalley@oldcolony.com License #WV0029540 Listed on: 03/28/2025
Home Details
Home Type
- Single Family
Est. Annual Taxes
- $581
Year Built
- Built in 1900
Lot Details
- 4,269 Sq Ft Lot
Home Design
- Traditional Architecture
- Block Foundation
- Shingle Roof
- Aluminum Siding
Interior Spaces
- 2,254 Sq Ft Home
- 2-Story Property
- Ceiling Fan
- Living Room
- Dining Room
- Wood Flooring
- Basement Cellar
- Laundry on main level
Kitchen
- Range
- Dishwasher
Bedrooms and Bathrooms
- 3 Bedrooms
Parking
- Detached Garage
- Driveway
- Open Parking
Outdoor Features
- Fire Pit
- Porch
Utilities
- Central Air
- Heating System Uses Natural Gas
- Gas Water Heater
Listing and Financial Details
- Tax Lot 47
- Assessor Parcel Number 0332
Map
Home Values in the Area
Average Home Value in this Area
Tax History
| Year | Tax Paid | Tax Assessment Tax Assessment Total Assessment is a certain percentage of the fair market value that is determined by local assessors to be the total taxable value of land and additions on the property. | Land | Improvement |
|---|---|---|---|---|
| 2024 | $581 | $45,360 | $7,800 | $37,560 |
| 2023 | $563 | $45,360 | $7,800 | $37,560 |
| 2022 | $574 | $45,360 | $7,800 | $37,560 |
| 2021 | $567 | $45,360 | $7,800 | $37,560 |
| 2020 | $538 | $42,780 | $7,800 | $34,980 |
| 2019 | $521 | $41,160 | $7,800 | $33,360 |
| 2018 | $0 | $40,620 | $7,800 | $32,820 |
| 2017 | $0 | $39,120 | $7,800 | $31,320 |
| 2016 | $489 | $38,400 | $7,800 | $30,600 |
| 2015 | $899 | $34,920 | $7,800 | $27,120 |
| 2014 | $897 | $34,140 | $7,680 | $26,460 |
Property History
| Date | Event | Price | Change | Sq Ft Price |
|---|---|---|---|---|
| 09/04/2025 09/04/25 | Pending | -- | -- | -- |
| 07/29/2025 07/29/25 | Price Changed | $117,000 | -2.5% | $52 / Sq Ft |
| 07/09/2025 07/09/25 | Price Changed | $120,000 | -4.0% | $53 / Sq Ft |
| 06/30/2025 06/30/25 | For Sale | $125,000 | 0.0% | $55 / Sq Ft |
| 05/29/2025 05/29/25 | Pending | -- | -- | -- |
| 03/28/2025 03/28/25 | For Sale | $125,000 | -- | $55 / Sq Ft |
Purchase History
| Date | Type | Sale Price | Title Company |
|---|---|---|---|
| Deed | $63,500 | None Available |
Mortgage History
| Date | Status | Loan Amount | Loan Type |
|---|---|---|---|
| Open | $53,200 | Adjustable Rate Mortgage/ARM |
Source: Wheeling Board of REALTORS®
MLS Number: 138933
APN: 11-14-03320000







