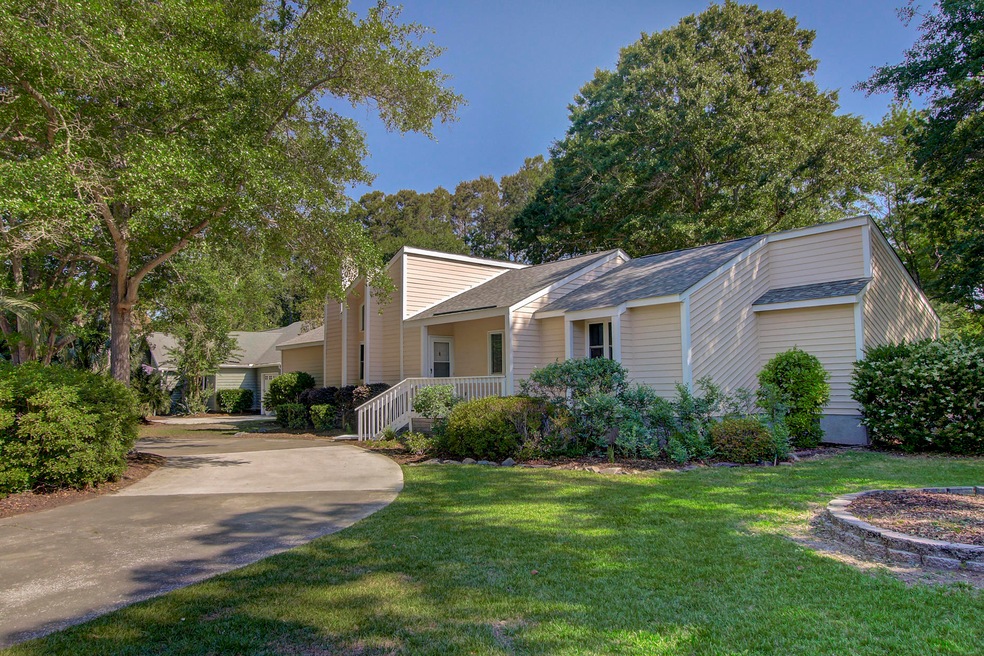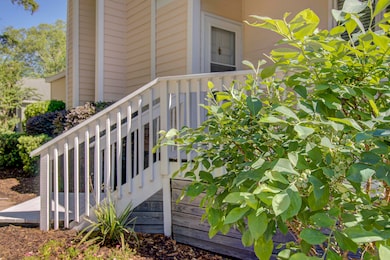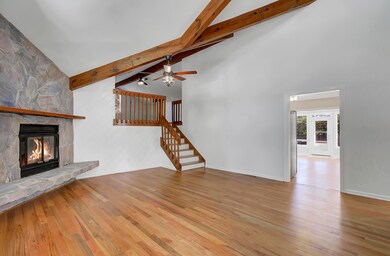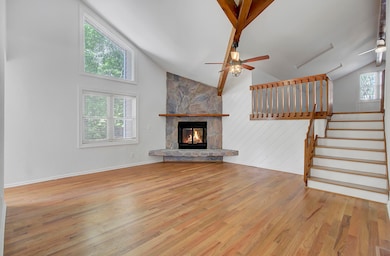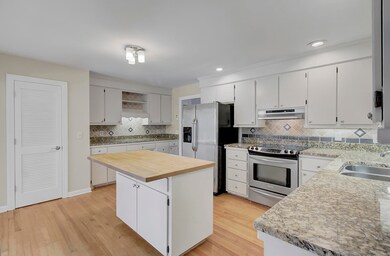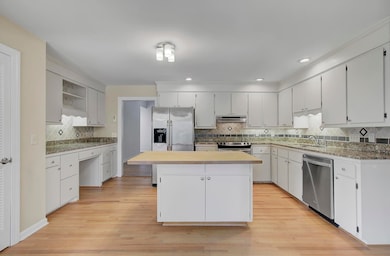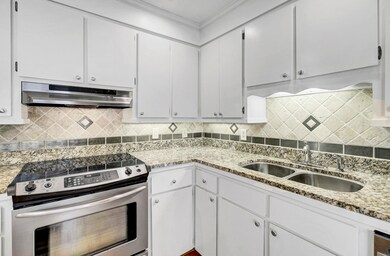
1109 Ambling Way Mount Pleasant, SC 29464
Snee Farm NeighborhoodEstimated Value: $884,000 - $1,062,000
Highlights
- Fitness Center
- Clubhouse
- Contemporary Architecture
- James B. Edwards Elementary School Rated A
- Deck
- Cathedral Ceiling
About This Home
As of June 2021Welcome to 1109 Ambling Way! Just minutes from the beaches and nestled in the heart of Mount Pleasant, this home is among the largest square footage homes in the desirable Snee Farms! Move-in ready, freshly painted, master and guest bath updated among the many recent changes. As you enter from the covered front porch you are greeted by a freshly painted great room with hardwood floors, vaulted ceiling, wood beams and fireplace with stone surround. Steps lead up to a large loft /family room. Continue from the great room to a spacious kitchen. Here you will find granite countertops, island, walk-in pantry, and stainless appliances. Adjoining sun room lets plenty of natural light in, and invites family and guests to gather while you prepare meals or entertain outside on a brand new 2-tierdeck. The huge back yard is fully enclosed.
Generous sized master suite has large remodeled bathroom, cedar lined walk-in closet, and two additional closets. Adjacent to the master are two nice sized bedrooms. All main level bedrooms have brand new or newer neutral color carpet. The fourth bedroom is located on the other side of the home. It is a spacious suite with modern wood look, plank LVT floor, built-in wall to wall bookcase, full bath and two closets. Adjacent to a large utility room/laundry room with a separate entrance, the suite has potential to be used as a mother-in-law suite. As is, it makes a perfect work from home office or a guest/teenager retreat.
Seller made many updates to this home. Most recently renovated master and guest bath. Removed popcorn from ceilings in all rooms. Freshly painted walls, wood trim and ceilings. Replaced hollow slab doors with full core interior doors with new hardware, ceiling fans, light fixtures, electric and GFCI outlets. Installed new hardwood floors in the great room, hall and family room to match existing flooring. Roof and dual HVAC system are less than 5 years old. A growing family may find the exceptional space and storage areas a bonus. Built as contemporary, it easily adopts to most design styles, from traditional to today's popular mid century appeal. The mature landscaping in the front of the home includes oak tree, azeleas, blueberry, citrus and purple loropetalum bushes.
Easy access to Towne Center shopping, restaurants, and I-526. The highly desired neighborhood of Snee Farm boasts an 18-hole private golf coarse. Additional amenities include a club house, swimming pools, tennis court and fitness center. Enjoy walks and biking through this beautiful country club setting.
Take advantage of the opportunity to have it all and schedule tour of this home today! (Please note, listing agent is co-owner of this property.)
Last Agent to Sell the Property
Pathway Real Estate Group, LLC License #108512 Listed on: 02/26/2021
Home Details
Home Type
- Single Family
Est. Annual Taxes
- $5,112
Year Built
- Built in 1981
Lot Details
- 0.32 Acre Lot
- Wood Fence
- Level Lot
HOA Fees
- $31 Monthly HOA Fees
Parking
- Off-Street Parking
Home Design
- Contemporary Architecture
- Slab Foundation
- Architectural Shingle Roof
- Wood Siding
- Cement Siding
Interior Spaces
- 2,803 Sq Ft Home
- 3-Story Property
- Beamed Ceilings
- Cathedral Ceiling
- Ceiling Fan
- Great Room with Fireplace
- Loft
- Sun or Florida Room
- Utility Room
- Laundry Room
- Crawl Space
Kitchen
- Eat-In Kitchen
- Dishwasher
- Kitchen Island
Flooring
- Wood
- Ceramic Tile
Bedrooms and Bathrooms
- 4 Bedrooms
- Dual Closets
- Walk-In Closet
- 3 Full Bathrooms
Outdoor Features
- Deck
Schools
- Jennie Moore Elementary School
- Laing Middle School
- Wando High School
Utilities
- Cooling Available
- Heat Pump System
Community Details
Overview
- Snee Farm Subdivision
Amenities
- Clubhouse
Recreation
- Golf Course Membership Available
- Tennis Courts
- Fitness Center
- Community Pool
- Trails
Ownership History
Purchase Details
Home Financials for this Owner
Home Financials are based on the most recent Mortgage that was taken out on this home.Purchase Details
Home Financials for this Owner
Home Financials are based on the most recent Mortgage that was taken out on this home.Purchase Details
Purchase Details
Home Financials for this Owner
Home Financials are based on the most recent Mortgage that was taken out on this home.Similar Homes in Mount Pleasant, SC
Home Values in the Area
Average Home Value in this Area
Purchase History
| Date | Buyer | Sale Price | Title Company |
|---|---|---|---|
| Mcelray Jeffrey L | $590,000 | None Listed On Document | |
| Osterloh Robert M | $315,000 | -- | |
| Wahl Cynthia | -- | -- | |
| Atlantic Fin Grp Ltd | $153,000 | -- |
Mortgage History
| Date | Status | Borrower | Loan Amount |
|---|---|---|---|
| Open | Mcelray Jeffrey L | $472,000 | |
| Closed | Mcelray Jeffrey L | $472,000 | |
| Previous Owner | Osterloh Robert M | $236,250 | |
| Previous Owner | Wahl Gary A | $196,700 | |
| Previous Owner | Wahl Gary A | $215,200 | |
| Previous Owner | Wahl Gary A | $125,000 | |
| Closed | Mcelray Jeffrey L | $88,500 |
Property History
| Date | Event | Price | Change | Sq Ft Price |
|---|---|---|---|---|
| 06/29/2021 06/29/21 | Sold | $590,000 | 0.0% | $210 / Sq Ft |
| 05/30/2021 05/30/21 | Pending | -- | -- | -- |
| 02/26/2021 02/26/21 | For Sale | $590,000 | -- | $210 / Sq Ft |
Tax History Compared to Growth
Tax History
| Year | Tax Paid | Tax Assessment Tax Assessment Total Assessment is a certain percentage of the fair market value that is determined by local assessors to be the total taxable value of land and additions on the property. | Land | Improvement |
|---|---|---|---|---|
| 2023 | $2,335 | $23,600 | $0 | $0 |
| 2022 | $2,153 | $23,600 | $0 | $0 |
| 2021 | $5,174 | $22,080 | $0 | $0 |
| 2020 | $5,112 | $22,080 | $0 | $0 |
| 2019 | $4,649 | $19,200 | $0 | $0 |
| 2017 | $4,473 | $19,200 | $0 | $0 |
| 2016 | $4,315 | $19,200 | $0 | $0 |
| 2015 | $4,108 | $19,200 | $0 | $0 |
| 2014 | $4,026 | $0 | $0 | $0 |
| 2011 | -- | $0 | $0 | $0 |
Agents Affiliated with this Home
-
Stan Stepanek
S
Seller's Agent in 2021
Stan Stepanek
Pathway Real Estate Group, LLC
(510) 759-7544
1 in this area
4 Total Sales
-
Brian Whitsitt
B
Buyer's Agent in 2021
Brian Whitsitt
The Boulevard Company
(843) 619-7816
3 in this area
61 Total Sales
Map
Source: CHS Regional MLS
MLS Number: 21005101
APN: 562-08-00-105
- 1129 Belvedere Terrace
- 1137 Windsome Place
- 1136 Shadow Lake Cir
- 1182 Welcome Dr
- 1116 Daffodil Ln
- 1120 Hidden Cove Dr Unit I
- 1115 Shadow Lake Cir
- 1183 Farm Quarter Rd
- 2165 Annie Laura Ln
- 604 Ventura Place Unit 604
- 2173 Annie Laura Ln
- 2369 Chadbury Ln
- 2011 N Highway 17 Unit 1400B
- 2011 N Highway 17 Unit 1400P
- 2011 N Highway 17 Unit 2300f
- 2011 N Highway 17 Unit 1400T
- 2011 N Highway 17 Unit 1100i
- 1307 Ventura Place Unit F1307
- 2177 Gulf Dr
- 2461 Fulford Ct
- 1109 Ambling Way
- 1113 Ambling Way
- 1105 Ambling Way
- 1204 Ambling Way
- 1106 Ambling Way
- 1208 Ambling Way
- 1101 Ambling Way
- 1202 Ambling Way
- 1102 Ambling Way
- 1124 Yorktown Ct
- 1200 Ambling Way
- 1160 Parkway Dr
- 1114 Yorktown Ct
- 1118 Ambling Way
- 1144 Parkway Dr
- 1122 Ambling Way
- 1117 Yorktown Ct
- 1128 Yorktown Ct
- 1126 Ambling Way
- 1164 Parkway Dr
