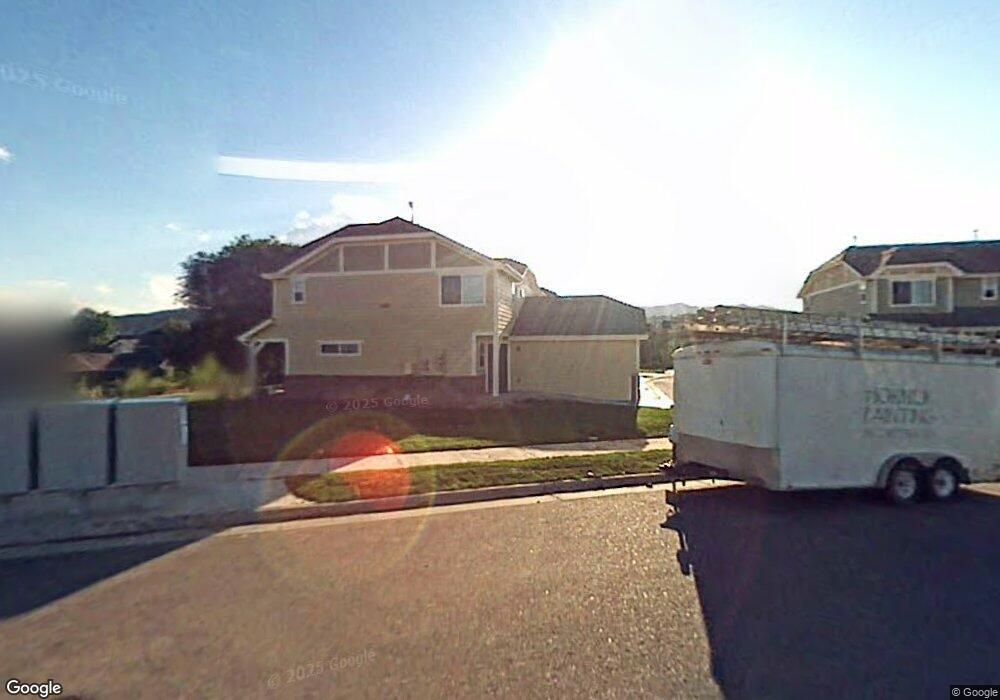1109 Andrews Peak Dr Unit 104 Fort Collins, CO 80521
P.O.E.T. NeighborhoodEstimated Value: $414,255 - $435,000
3
Beds
4
Baths
1,555
Sq Ft
$272/Sq Ft
Est. Value
About This Home
This home is located at 1109 Andrews Peak Dr Unit 104, Fort Collins, CO 80521 and is currently estimated at $423,314, approximately $272 per square foot. 1109 Andrews Peak Dr Unit 104 is a home located in Larimer County with nearby schools including Bauder Elementary School, Blevins Middle School, and Rocky Mountain High School.
Ownership History
Date
Name
Owned For
Owner Type
Purchase Details
Closed on
Dec 22, 2021
Sold by
Winograd Evanne A and Winograd Edgar Darren
Bought by
Rht Limited Liabilty Company
Current Estimated Value
Purchase Details
Closed on
Jul 16, 2007
Sold by
Jennings David and Jennings Maryann
Bought by
Dmpj Real Estate Llc
Home Financials for this Owner
Home Financials are based on the most recent Mortgage that was taken out on this home.
Original Mortgage
$163,800
Interest Rate
6.17%
Mortgage Type
New Conventional
Purchase Details
Closed on
May 24, 2007
Sold by
Bls Development Llc
Bought by
Jennings David and Jennings Maryann
Home Financials for this Owner
Home Financials are based on the most recent Mortgage that was taken out on this home.
Original Mortgage
$163,800
Interest Rate
6.17%
Mortgage Type
New Conventional
Purchase Details
Closed on
Aug 31, 2001
Sold by
Dmpj Real Estate Llc
Bought by
Winograd Evanne A and Edgar Darren A
Home Financials for this Owner
Home Financials are based on the most recent Mortgage that was taken out on this home.
Original Mortgage
$172,710
Interest Rate
4.25%
Mortgage Type
FHA
Create a Home Valuation Report for This Property
The Home Valuation Report is an in-depth analysis detailing your home's value as well as a comparison with similar homes in the area
Home Values in the Area
Average Home Value in this Area
Purchase History
| Date | Buyer | Sale Price | Title Company |
|---|---|---|---|
| Rht Limited Liabilty Company | $370,500 | Land Title Guarantee Co | |
| Dmpj Real Estate Llc | -- | Commonwealth Title | |
| Jennings David | $204,845 | Commonwealth Title | |
| Winograd Evanne A | $180,000 | Tggt |
Source: Public Records
Mortgage History
| Date | Status | Borrower | Loan Amount |
|---|---|---|---|
| Previous Owner | Jennings David | $163,800 | |
| Previous Owner | Winograd Evanne A | $172,710 |
Source: Public Records
Tax History Compared to Growth
Tax History
| Year | Tax Paid | Tax Assessment Tax Assessment Total Assessment is a certain percentage of the fair market value that is determined by local assessors to be the total taxable value of land and additions on the property. | Land | Improvement |
|---|---|---|---|---|
| 2025 | $2,224 | $26,867 | $3,162 | $23,705 |
| 2024 | $2,116 | $26,867 | $3,162 | $23,705 |
| 2022 | $2,116 | $22,406 | $3,280 | $19,126 |
| 2021 | $2,138 | $23,052 | $3,375 | $19,677 |
| 2020 | $1,962 | $20,971 | $3,375 | $17,596 |
| 2019 | $1,971 | $20,971 | $3,375 | $17,596 |
| 2018 | $1,799 | $19,742 | $3,398 | $16,344 |
| 2017 | $1,793 | $19,742 | $3,398 | $16,344 |
| 2016 | $1,531 | $16,772 | $3,757 | $13,015 |
| 2015 | $1,520 | $16,770 | $3,760 | $13,010 |
| 2014 | $1,344 | $14,730 | $3,760 | $10,970 |
Source: Public Records
Map
Nearby Homes
- 1014 Andrews Peak Dr Unit D112
- 1002 Andrews Peak Dr Unit 103
- 1061 Tierra Ln Unit A
- 1007 Tierra Ln Unit A2
- 3002 W Elizabeth St Unit 8E
- 3002 W Elizabeth St
- 3002 W Elizabeth St Unit 22F
- 3002 W Elizabeth St Unit G
- 3002 W Elizabeth St Unit 16G
- 920 S Overland Trail
- 3000 W Lake St
- 2631 Flintridge Place
- 850 S Overland Trail Unit 20
- 2609 Bartlett Dr
- 1037 Cypress Dr
- 720 S Overland Trail
- 812 Rocky Rd
- 2513 Flintridge Place
- 2513 Bradbury Ct
- 2436 Poplar Dr
- 1109 Andrews Peak Dr Unit 105
- 1109 Andrews Peak Dr Unit 102
- 1109 Andrews Peak Dr Unit 101
- 1103 Andrews Peak Dr Unit 103
- 1103 Andrews Peak Dr Unit 102
- 1103 Andrews Peak Dr Unit 101
- 2918 Pleasant Valley Rd
- 2868 Pleasant Valley Rd
- 2862 Pleasant Valley Rd
- 2924 Pleasant Valley Rd
- 1024 Tierra Ln Unit D
- 1024 Tierra Ln Unit C
- 1024 Tierra Ln Unit B
- 1024 Tierra Ln Unit A
- 1024 Tierra Ln
- 2856 Pleasant Valley Rd
- 1030 Tierra Ln Unit D
- 1030 Tierra Ln Unit C
- 1030 Tierra Ln Unit B
- 1030 Tierra Ln Unit A
