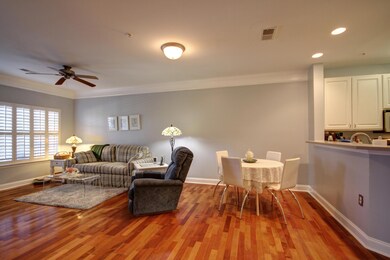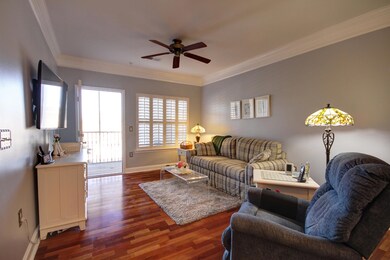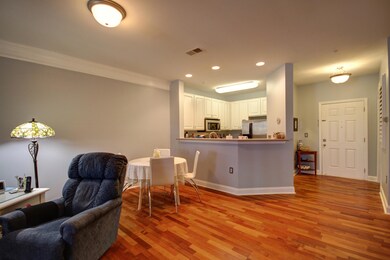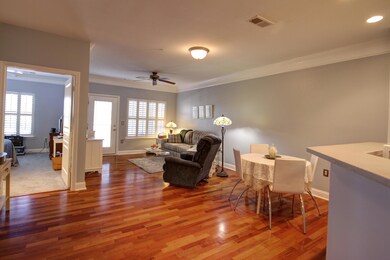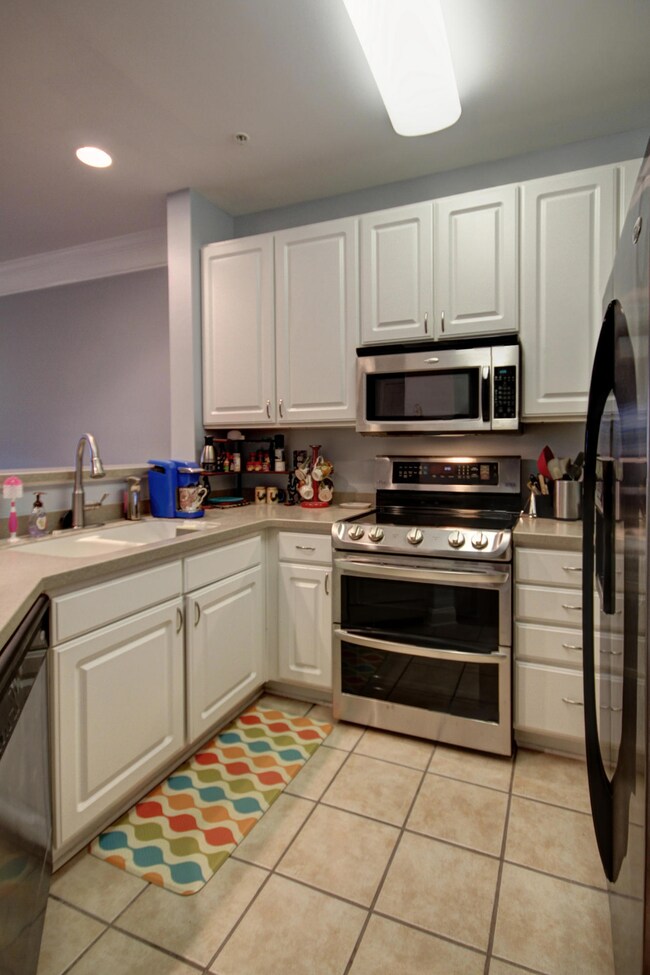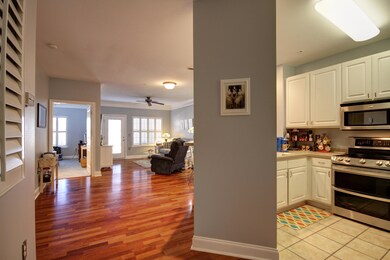1109 Basildon Rd Unit 1109 Mount Pleasant, SC 29466
Park West NeighborhoodHighlights
- Clubhouse
- Wood Flooring
- Walk-In Closet
- Charles Pinckney Elementary School Rated A
- Screened Patio
- Cooling Available
About This Home
As of October 2022Gorgeous condo in the gated community of The Battery at Park West! On the second floor with elevator access! The open kitchen/living room is perfect for entertaining. This bright open floorplan features gorgeous hardwood floors, 9ft ceilings, plantation shutters, crown molding, and a private screened porch! The kitchen offers tile floor, corian countertops, stainless steel appliances and ample cabinet space. There is a large garden tub in the bathroom and a walk-in closet in the spacious bedroom. The laundry room comes complete with washer/dryer and offers built-in cabinets and lots of storage. Community has wonderful amenities including pool, outdoor grill, clubhouse, fitness center, a car wash station, and walking/jogging trails.
Home Details
Home Type
- Single Family
Est. Annual Taxes
- $669
Year Built
- Built in 2006
Parking
- Off-Street Parking
Home Design
- Brick Exterior Construction
- Slab Foundation
- Architectural Shingle Roof
- Cement Siding
Interior Spaces
- 852 Sq Ft Home
- 1-Story Property
- Smooth Ceilings
- Ceiling Fan
- Combination Dining and Living Room
- Dishwasher
Flooring
- Wood
- Ceramic Tile
Bedrooms and Bathrooms
- 1 Bedroom
- Walk-In Closet
- 1 Full Bathroom
- Garden Bath
Laundry
- Laundry Room
- Dryer
- Washer
Outdoor Features
- Screened Patio
Schools
- Charles Pinckney Elementary School
- Cario Middle School
- Wando High School
Utilities
- Cooling Available
- Heating Available
Community Details
Recreation
- Trails
Additional Features
- The Battery At Parkwest Subdivision
- Clubhouse
Ownership History
Purchase Details
Home Financials for this Owner
Home Financials are based on the most recent Mortgage that was taken out on this home.Purchase Details
Purchase Details
Home Financials for this Owner
Home Financials are based on the most recent Mortgage that was taken out on this home.Purchase Details
Home Financials for this Owner
Home Financials are based on the most recent Mortgage that was taken out on this home.Purchase Details
Home Financials for this Owner
Home Financials are based on the most recent Mortgage that was taken out on this home.Purchase Details
Home Financials for this Owner
Home Financials are based on the most recent Mortgage that was taken out on this home.Purchase Details
Map
Home Values in the Area
Average Home Value in this Area
Purchase History
| Date | Type | Sale Price | Title Company |
|---|---|---|---|
| Deed | $252,000 | None Listed On Document | |
| Quit Claim Deed | -- | None Listed On Document | |
| Deed | $164,900 | None Available | |
| Deed | $150,000 | -- | |
| Deed | $137,000 | -- | |
| Interfamily Deed Transfer | -- | -- | |
| Deed | $155,940 | None Available |
Mortgage History
| Date | Status | Loan Amount | Loan Type |
|---|---|---|---|
| Previous Owner | $201,600 | New Conventional | |
| Previous Owner | $164,900 | VA | |
| Previous Owner | $100,000 | New Conventional | |
| Previous Owner | $155,158 | FHA |
Property History
| Date | Event | Price | Change | Sq Ft Price |
|---|---|---|---|---|
| 10/25/2022 10/25/22 | Sold | $252,000 | -5.8% | $299 / Sq Ft |
| 09/13/2022 09/13/22 | Pending | -- | -- | -- |
| 09/09/2022 09/09/22 | Price Changed | $267,500 | -3.6% | $317 / Sq Ft |
| 08/13/2022 08/13/22 | Price Changed | $277,500 | -3.5% | $329 / Sq Ft |
| 08/01/2022 08/01/22 | For Sale | $287,500 | +74.3% | $341 / Sq Ft |
| 04/19/2017 04/19/17 | Sold | $164,900 | 0.0% | $194 / Sq Ft |
| 02/26/2017 02/26/17 | Pending | -- | -- | -- |
| 02/20/2017 02/20/17 | For Sale | $164,900 | +9.9% | $194 / Sq Ft |
| 03/16/2016 03/16/16 | Sold | $150,000 | -3.2% | $178 / Sq Ft |
| 02/06/2016 02/06/16 | Pending | -- | -- | -- |
| 01/24/2016 01/24/16 | For Sale | $154,900 | +13.1% | $184 / Sq Ft |
| 03/16/2015 03/16/15 | Sold | $137,000 | 0.0% | $162 / Sq Ft |
| 02/14/2015 02/14/15 | Pending | -- | -- | -- |
| 01/12/2015 01/12/15 | For Sale | $137,000 | -- | $162 / Sq Ft |
Tax History
| Year | Tax Paid | Tax Assessment Tax Assessment Total Assessment is a certain percentage of the fair market value that is determined by local assessors to be the total taxable value of land and additions on the property. | Land | Improvement |
|---|---|---|---|---|
| 2023 | $1,061 | $10,200 | $0 | $0 |
| 2022 | $771 | $7,410 | $0 | $0 |
| 2021 | $839 | $7,410 | $0 | $0 |
| 2020 | $879 | $7,410 | $0 | $0 |
| 2019 | $795 | $6,600 | $0 | $0 |
| 2017 | $739 | $6,120 | $0 | $0 |
| 2016 | $669 | $5,680 | $0 | $0 |
| 2015 | $1,625 | $7,130 | $0 | $0 |
| 2014 | $1,790 | $0 | $0 | $0 |
| 2011 | -- | $0 | $0 | $0 |
Source: CHS Regional MLS
MLS Number: 17004726
APN: 594-16-00-659
- 1204 Basildon Rd
- 1319 Basildon Rd Unit 1319
- 1022 Basildon Rd Unit 1022
- 1413 Basildon Rd Unit 1413
- 1505 Basildon Rd Unit 505
- 1908 Basildon Rd Unit 1908
- 3100 Sonja Way
- 2014 Basildon Rd Unit 2014
- 4020 Conant Rd
- 3563 Bagley Dr
- 2690 Park Blvd W
- 1823 Chauncys Ct
- 1855 Cherokee Rose Cir Unit 1B5
- 3199 Sonja Way
- 3049 Park Blvd W
- 1428 Bloomingdale Ln
- 1652 Camfield Ln
- 1631 Camfield Ln Unit 1631
- 3001 Park Blvd W
- 1362 Kingsford Ln

