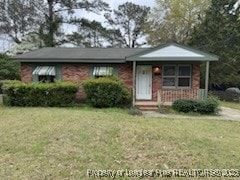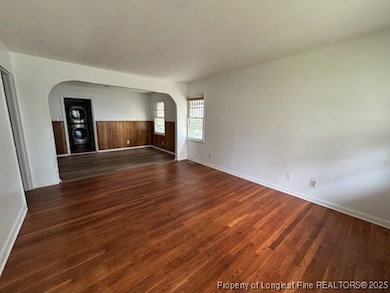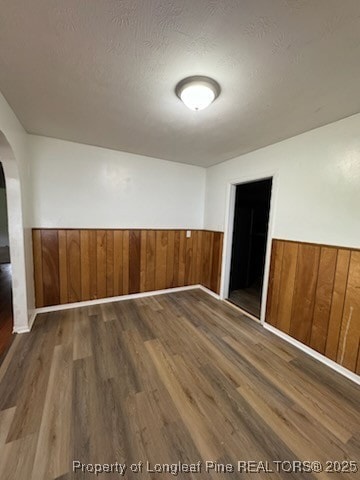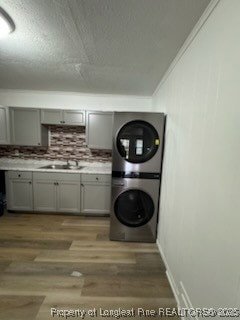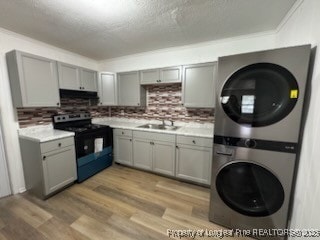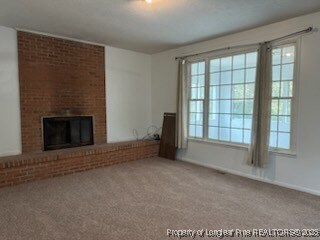1109 Chesterfield Dr Fayetteville, NC 28305
Terry Sanford Neighborhood
4
Beds
1.5
Baths
1,870
Sq Ft
8,712
Sq Ft Lot
Highlights
- Ranch Style House
- Sun or Florida Room
- Formal Dining Room
- Wood Flooring
- No HOA
- Cooling Available
About This Home
**SECTION 8 ACCEPTED!!**1ST MONTH FREE WITH YEAR LEASE!** Nice 4 bedroom, 1.5 bathroom home in established neighborhood. Large fenced yard. Gift use washer and dryer. Pets allowed with a $200 nonrefundable pet deposit per pet, no restricted breeds allowed. To view come to our office located at 2009 Hope Mills Rd Fayetteville with an ID and $20 cash or call 910-426-7492.
Home Details
Home Type
- Single Family
Est. Annual Taxes
- $1,046
Year Built
- Built in 1963
Lot Details
- Partially Fenced Property
- Property is in good condition
Home Design
- Ranch Style House
- Frame Construction
Interior Spaces
- 1,870 Sq Ft Home
- Ceiling Fan
- Formal Dining Room
- Sun or Florida Room
- Crawl Space
- Range
Flooring
- Wood
- Carpet
- Vinyl
Bedrooms and Bathrooms
- 4 Bedrooms
Home Security
- Storm Doors
- Fire and Smoke Detector
Schools
- Max Abbott Middle School
- Terry Sanford Senior High School
Utilities
- Cooling Available
- Forced Air Heating System
- Heating System Uses Gas
- Window Unit Heating System
Community Details
- No Home Owners Association
- Savoy Hgts Subdivision
Listing and Financial Details
- Security Deposit $1,360
- Property Available on 3/31/25
- Tax Lot 17
Map
Source: Longleaf Pine REALTORS®
MLS Number: 741168
APN: 0427-92-8179
Nearby Homes
- 935 Fleetwood Dr
- 1116 Simpson St
- 1213 Branson St
- 1106 Clark St Unit B
- 807 Branson St Unit 4
- 114 Magnolia Ave
- 1304 Morganton Rd Unit 203
- 2800 Amelia Dr
- 309 Spring St
- 650 Pershing St Unit F
- 742 Victorian Place
- 1511 Fort Bragg Rd Unit F
- 1511 Fort Bragg Rd Unit E
- 1511 Fort Bragg Rd Unit D
- 1511 Fort Bragg Rd Unit C
- 1511 Fort Bragg Rd Unit B
- 1511 Fort Bragg Rd Unit A
- 1107 W Rowan St
- 412 Oakridge Ave
- 450 Hay St
