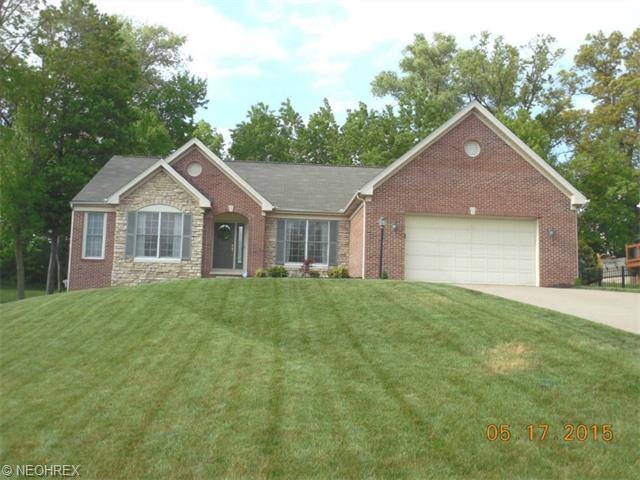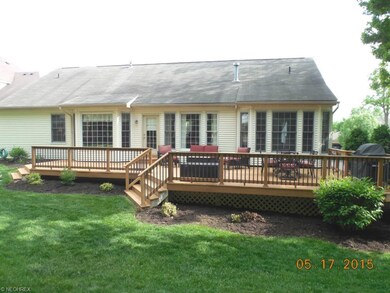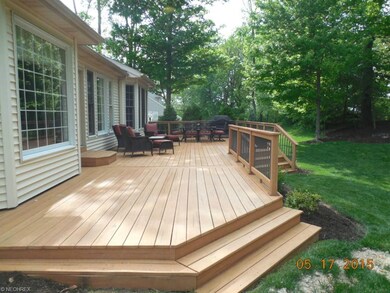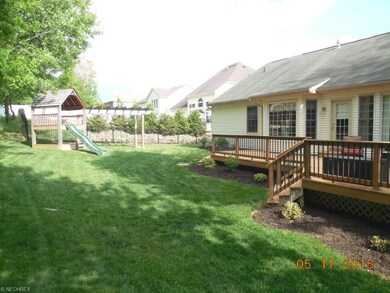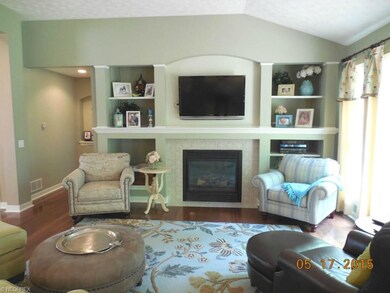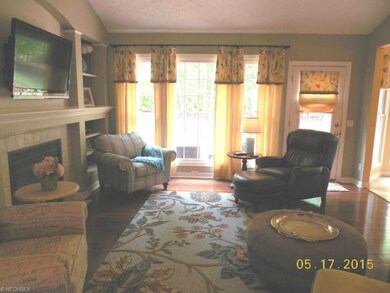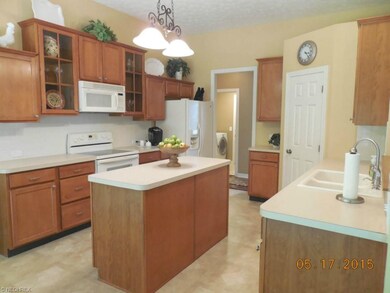
Estimated Value: $428,139 - $443,000
About This Home
As of July 2015Absolutely stunning ranch home! The open floor plan includes a formal living room (currently used as an office), a formal dining room. The spacious family room with gas fireplace and built in book shelves overlooks the 700+ sq ft Trex deck and private back yard. There are solid Brazilian Redwood floors throughout (50 year guarantee). The kitchen includes an island, large eating area and all appliances. The master suite has a wall of windows overlooking the deck. The master bath features a jacuzzi style tub, double sinks and huge walk in closet. First floor laundry. The lower level is finished with Allure flooring, a fourth bedroom and third full bath! This home has been lovingly cared for and improved upon by the owners. Home warranty is also offered. Don't miss this beautiful home. Call today to schedule a private viewing.
Last Agent to Sell the Property
Betty Wise
Deleted Agent License #436855 Listed on: 05/17/2015

Ownership History
Purchase Details
Home Financials for this Owner
Home Financials are based on the most recent Mortgage that was taken out on this home.Purchase Details
Home Financials for this Owner
Home Financials are based on the most recent Mortgage that was taken out on this home.Similar Homes in Akron, OH
Home Values in the Area
Average Home Value in this Area
Purchase History
| Date | Buyer | Sale Price | Title Company |
|---|---|---|---|
| Hetler Jeffery R | $259,900 | None Available | |
| Woodberry Timothy E | $234,000 | -- |
Mortgage History
| Date | Status | Borrower | Loan Amount |
|---|---|---|---|
| Open | Hetler Jeffery R | $30,000 | |
| Closed | Hetler Jefferey R | $226,000 | |
| Closed | Hetler Jeffery R | $246,905 | |
| Previous Owner | Woodberry Timothy E | $197,556 | |
| Previous Owner | Woodberry Timothy E | $20,000 | |
| Previous Owner | Woodberry Timothy E | $187,200 | |
| Closed | Woodberry Timothy E | $35,100 |
Property History
| Date | Event | Price | Change | Sq Ft Price |
|---|---|---|---|---|
| 07/01/2015 07/01/15 | Sold | $259,900 | 0.0% | $122 / Sq Ft |
| 05/25/2015 05/25/15 | Pending | -- | -- | -- |
| 05/17/2015 05/17/15 | For Sale | $259,900 | -- | $122 / Sq Ft |
Tax History Compared to Growth
Tax History
| Year | Tax Paid | Tax Assessment Tax Assessment Total Assessment is a certain percentage of the fair market value that is determined by local assessors to be the total taxable value of land and additions on the property. | Land | Improvement |
|---|---|---|---|---|
| 2025 | $6,082 | $128,597 | $24,955 | $103,642 |
| 2024 | $6,082 | $128,597 | $24,955 | $103,642 |
| 2023 | $6,082 | $128,597 | $24,955 | $103,642 |
| 2022 | $4,872 | $92,341 | $17,826 | $74,515 |
| 2021 | $4,570 | $92,341 | $17,826 | $74,515 |
| 2020 | $4,482 | $92,350 | $17,830 | $74,520 |
| 2019 | $4,260 | $82,190 | $17,830 | $64,360 |
| 2018 | $4,354 | $82,190 | $17,830 | $64,360 |
| 2017 | $4,273 | $82,190 | $17,830 | $64,360 |
| 2016 | $4,252 | $75,720 | $17,830 | $57,890 |
| 2015 | $4,273 | $75,720 | $17,830 | $57,890 |
| 2014 | $4,246 | $75,720 | $18,180 | $57,540 |
| 2013 | -- | $73,080 | $18,180 | $54,900 |
Agents Affiliated with this Home
-

Seller's Agent in 2015
Betty Wise
Deleted Agent
(330) 903-8817
64 Total Sales
-
Stephanie McMillen
S
Buyer's Agent in 2015
Stephanie McMillen
Howard Hanna
(330) 283-8715
54 Total Sales
Map
Source: MLS Now
MLS Number: 3710978
APN: 28-13260
- 1145 Cookhill Cir Unit 29
- 1250 Wareham Cir
- 0 Fortuna Dr
- 0 Fortuna Dr
- 1086 Saint Andrew's Ct
- 2834 Caxton Cir Unit 11
- 1189 Ashwood Rd
- 1134 E Turkeyfoot Lake Rd
- 988 E Turkeyfoot Lake Rd
- 1372 Park Ave
- 3109 Vermont Place
- 3117 Vermont Place
- 1254 Maxfli Dr
- 1457 5th Ave
- 1464 5th Ave
- 2809 Stratford Cir
- 3269 Grey Village Dr Unit 13
- 1489 5th Ave
- 3285 Grey Village Dr
- 1236 Selena Grove
- 1109 Corsham Cir
- 1117 Corsham Cir
- 1101 Corsham Cir
- 1125 Corsham Cir
- 1093 Corsham Cir
- 1110 Corsham Cir
- 1118 Corsham Cir
- 1102 Corsham Cir
- 1133 Corsham Cir
- 1126 Corsham Cir
- 1134 Corsham Cir
- 1141 Corsham Cir
- 1133 Cookhill Cir Unit 47
- 1106 Cookhill Cir Unit 48
- 1142 Corsham Cir
- 1098 Cookhill Cir Unit 49
- 1096 Cookhill Cir Unit 50
- 1149 Corsham Cir
- 1088 Cookhill Cir Unit 51
- 1150 Corsham Cir
