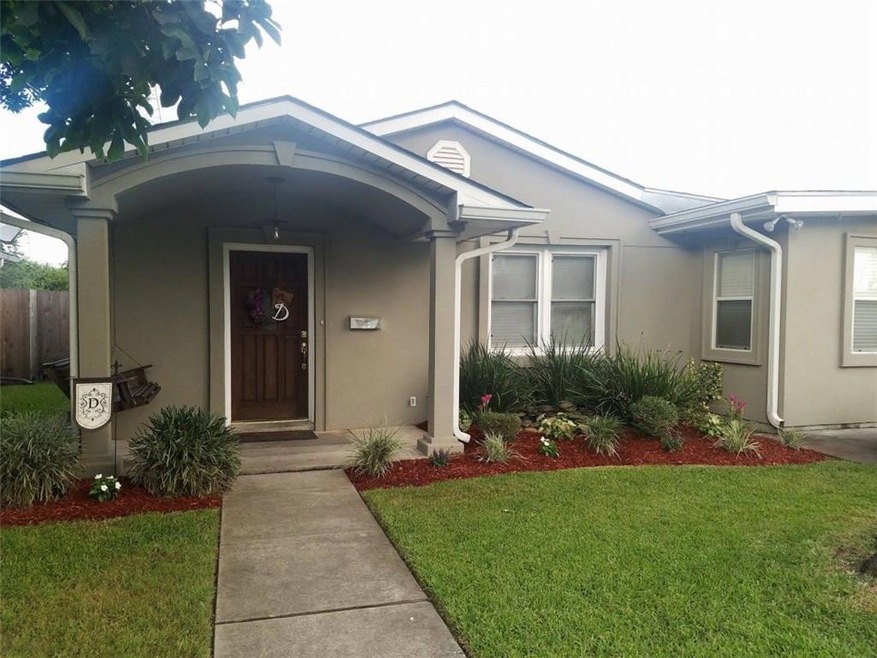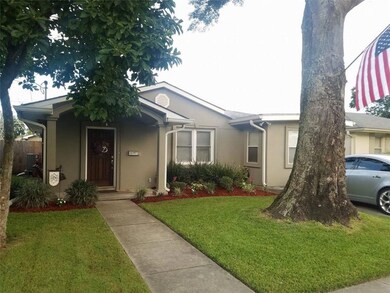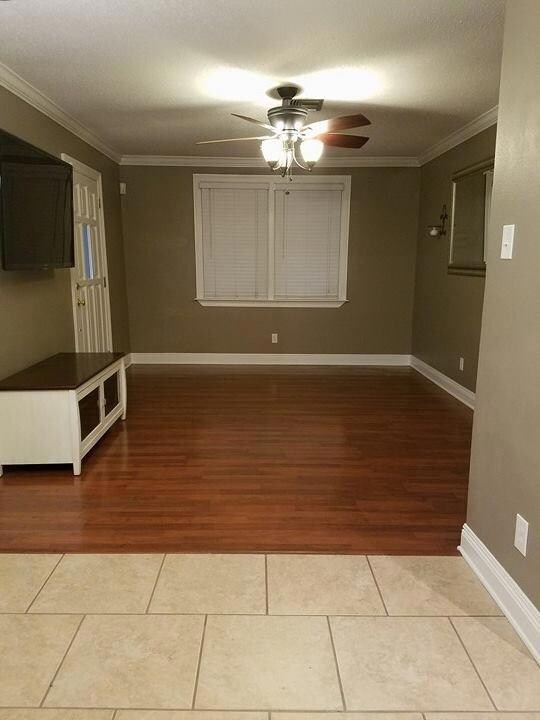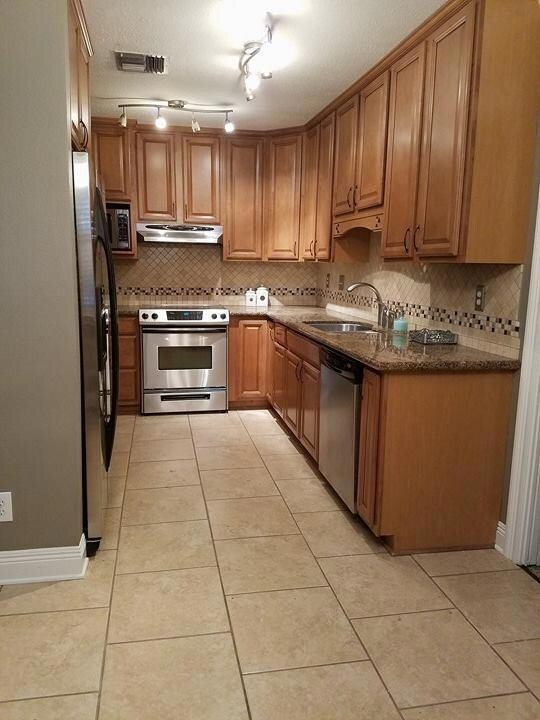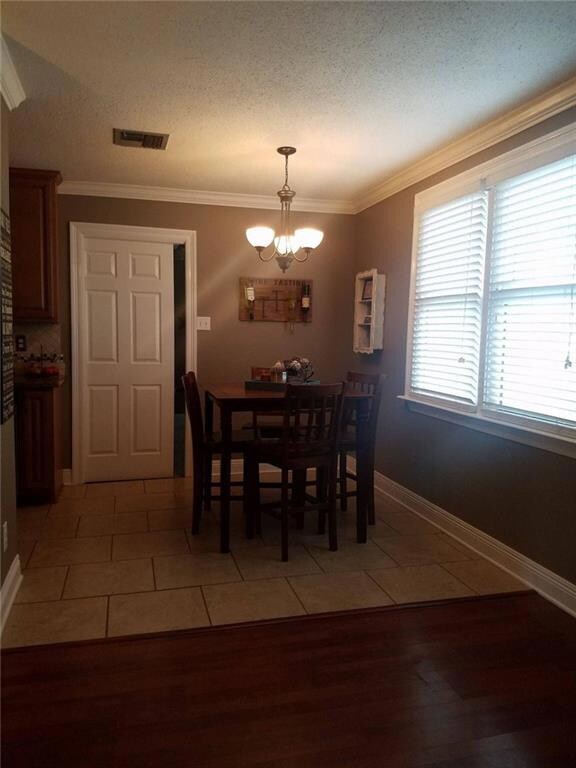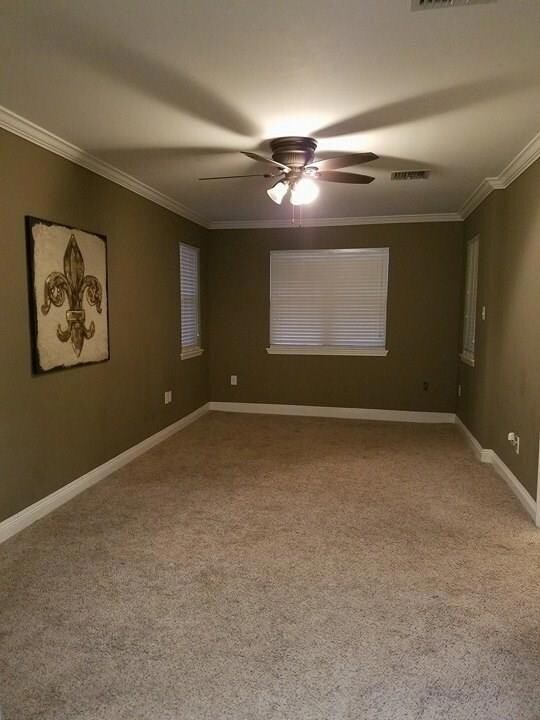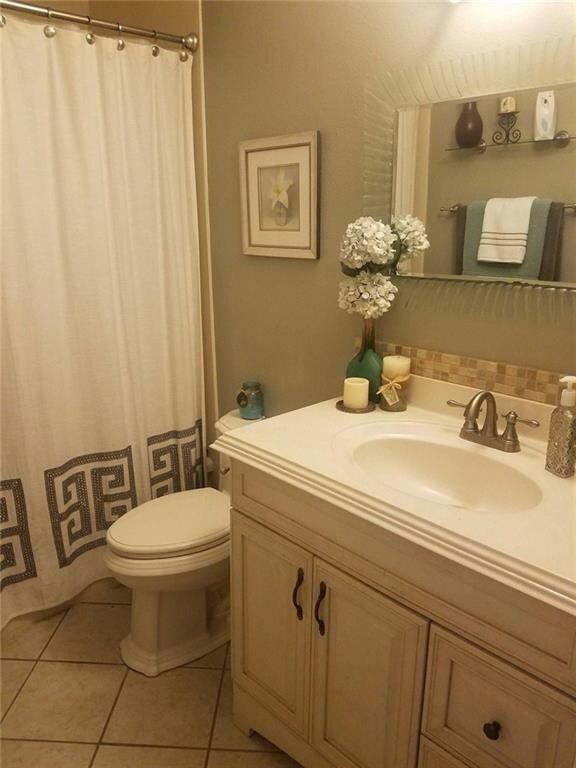
1109 Dona Ave Metairie, LA 70003
Estimated Value: $270,177 - $289,000
Highlights
- Traditional Architecture
- Central Air
- Heat Pump System
- Airline Park Academy For Advanced Studies Rated A
- Rectangular Lot
- Property has 1 Level
About This Home
As of November 2017This home is located at 1109 Dona Ave, Metairie, LA 70003 since 13 October 2017 and is currently estimated at $280,794, approximately $154 per square foot. 1109 Dona Ave is a home located in Jefferson Parish with nearby schools including Green Park Elementary School, Airline Park Academy For Advanced Studies, and T.H. Harris Middle School.
NON MEMBER
NON-MLS MEMBER Listed on: 10/13/2017
Home Details
Home Type
- Single Family
Est. Annual Taxes
- $13,161
Lot Details
- 5,663 Sq Ft Lot
- Rectangular Lot
- Property is in average condition
Parking
- Driveway
Home Design
- Traditional Architecture
- Brick Exterior Construction
- Slab Foundation
- Shingle Roof
- Stucco
Interior Spaces
- 1,819 Sq Ft Home
- Property has 1 Level
Bedrooms and Bathrooms
- 4 Bedrooms
- 2 Full Bathrooms
Location
- City Lot
Schools
- Green Park Elementary School
- Harris Middle School
- Eastjefferson High School
Utilities
- Central Air
- Heat Pump System
Listing and Financial Details
- Assessor Parcel Number 700031109DonaAV
Ownership History
Purchase Details
Home Financials for this Owner
Home Financials are based on the most recent Mortgage that was taken out on this home.Purchase Details
Home Financials for this Owner
Home Financials are based on the most recent Mortgage that was taken out on this home.Similar Homes in the area
Home Values in the Area
Average Home Value in this Area
Purchase History
| Date | Buyer | Sale Price | Title Company |
|---|---|---|---|
| Plaisance Wayne Joseph | $215,000 | Cert Title Llc | |
| Disimone Frank | -- | -- |
Mortgage History
| Date | Status | Borrower | Loan Amount |
|---|---|---|---|
| Open | Plaisance Wayne Joseph | $204,250 | |
| Previous Owner | Disimone Frank | $101,305 |
Property History
| Date | Event | Price | Change | Sq Ft Price |
|---|---|---|---|---|
| 11/30/2017 11/30/17 | Sold | -- | -- | -- |
| 10/31/2017 10/31/17 | Pending | -- | -- | -- |
| 10/13/2017 10/13/17 | For Sale | $215,000 | -- | $118 / Sq Ft |
Tax History Compared to Growth
Tax History
| Year | Tax Paid | Tax Assessment Tax Assessment Total Assessment is a certain percentage of the fair market value that is determined by local assessors to be the total taxable value of land and additions on the property. | Land | Improvement |
|---|---|---|---|---|
| 2024 | $13,161 | $20,430 | $3,300 | $17,130 |
| 2023 | $1,636 | $20,430 | $3,300 | $17,130 |
| 2022 | $2,515 | $20,430 | $3,300 | $17,130 |
| 2021 | $2,334 | $20,430 | $3,300 | $17,130 |
| 2020 | $2,317 | $20,430 | $3,300 | $17,130 |
| 2019 | $2,383 | $20,430 | $3,300 | $17,130 |
| 2018 | $1,404 | $20,430 | $3,300 | $17,130 |
| 2017 | $1,319 | $12,150 | $3,300 | $8,850 |
| 2016 | $1,293 | $12,150 | $3,300 | $8,850 |
| 2015 | $475 | $11,920 | $3,270 | $8,650 |
| 2014 | $475 | $11,920 | $3,270 | $8,650 |
Agents Affiliated with this Home
-
N
Buyer's Agent in 2017
NON MEMBER
NON-MLS MEMBER
Map
Source: ROAM MLS
MLS Number: 2128089
APN: 0910005955
