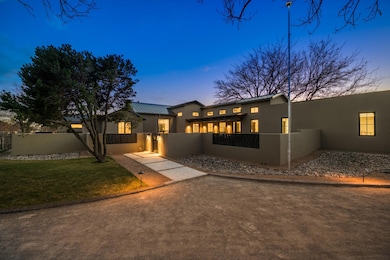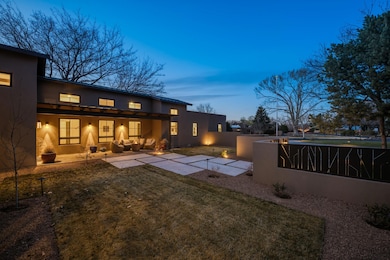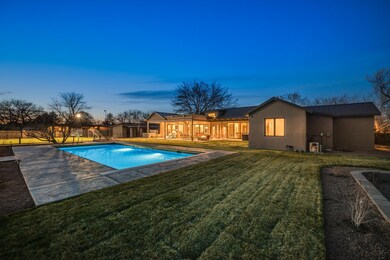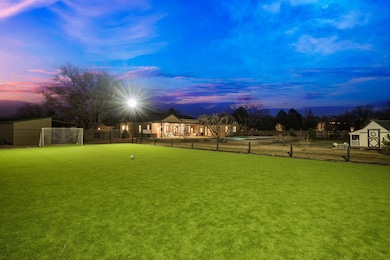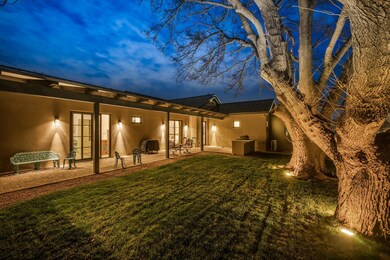
1109 El Alhambra Cir NW Los Ranchos, NM 87107
Highlights
- Barn
- Custom Home
- Cathedral Ceiling
- Heated In Ground Pool
- Wooded Lot
- Wood Flooring
About This Home
As of March 2025Incredible custom home built by esteemed homebuilder Dave Waszak. This home is filled with the quality you expect including white oak hardwood flooring, handcrafted furniture grade cabinetry, quartz and exotic stone countertops, professional grade stainless steel appliances, handcrafted wood interior doors, designer light fixtures, beautiful tile selections, and high quality wood windows framing the lush views. Enjoy summer nights on the large covered portal overlooking the sparkling gunite pool and sports court. This is a rare opportunity to own a newly constructed home in a beautiful and well established neighborhood.
Last Agent to Sell the Property
Keller Williams Realty License #45763 Listed on: 03/19/2025

Home Details
Home Type
- Single Family
Est. Annual Taxes
- $2,250
Year Built
- Built in 2024
Lot Details
- 1.57 Acre Lot
- Northeast Facing Home
- Landscaped
- Wooded Lot
- Lawn
- Zoning described as A-1
HOA Fees
- $67 Monthly HOA Fees
Parking
- 4 Car Attached Garage
- Dry Walled Garage
Home Design
- Custom Home
- Contemporary Architecture
- Frame Construction
- Pitched Roof
- Metal Roof
- Stucco
Interior Spaces
- 4,183 Sq Ft Home
- Property has 1 Level
- Beamed Ceilings
- Cathedral Ceiling
- 1 Fireplace
- Double Pane Windows
- Insulated Windows
- Single Hung Metal Windows
- Wood Frame Window
- Entrance Foyer
- Great Room
- Separate Formal Living Room
- Home Office
- Utility Room
Kitchen
- Breakfast Bar
- Double Oven
- Indoor Grill
- Free-Standing Gas Range
- Range Hood
- Microwave
- Dishwasher
- Kitchen Island
- Disposal
Flooring
- Wood
- Tile
Bedrooms and Bathrooms
- 6 Bedrooms
- Walk-In Closet
- In-Law or Guest Suite
- Dual Sinks
- Garden Bath
Laundry
- Dryer
- Washer
Pool
- Heated In Ground Pool
- Gunite Pool
- Pool Cover
Schools
- Alvarado Elementary School
- Taft Middle School
- Valley High School
Utilities
- Refrigerated Cooling System
- Multiple Heating Units
- Forced Air Heating System
- Natural Gas Connected
- Cable TV Available
Additional Features
- Low Threshold Shower
- Covered patio or porch
- Barn
Community Details
- Association fees include common areas
- Built by Waszak Enterprises
Listing and Financial Details
- Assessor Parcel Number 101406215836820818
Ownership History
Purchase Details
Home Financials for this Owner
Home Financials are based on the most recent Mortgage that was taken out on this home.Purchase Details
Home Financials for this Owner
Home Financials are based on the most recent Mortgage that was taken out on this home.Purchase Details
Purchase Details
Home Financials for this Owner
Home Financials are based on the most recent Mortgage that was taken out on this home.Purchase Details
Purchase Details
Home Financials for this Owner
Home Financials are based on the most recent Mortgage that was taken out on this home.Purchase Details
Purchase Details
Home Financials for this Owner
Home Financials are based on the most recent Mortgage that was taken out on this home.Similar Homes in the area
Home Values in the Area
Average Home Value in this Area
Purchase History
| Date | Type | Sale Price | Title Company |
|---|---|---|---|
| Warranty Deed | -- | First American Title Insurance | |
| Warranty Deed | -- | Nmltco | |
| Quit Claim Deed | -- | -- | |
| Warranty Deed | -- | Fidelity Natl Title Of New M | |
| Warranty Deed | -- | Stewart Title | |
| Warranty Deed | -- | Fidelity National Title Co | |
| Quit Claim Deed | -- | Fidelity National Title | |
| Warranty Deed | -- | Albuquerque Title |
Mortgage History
| Date | Status | Loan Amount | Loan Type |
|---|---|---|---|
| Previous Owner | $417,000 | Adjustable Rate Mortgage/ARM | |
| Previous Owner | $417,000 | New Conventional | |
| Previous Owner | $417,000 | Unknown | |
| Previous Owner | $532,500 | Unknown | |
| Previous Owner | $266,000 | Purchase Money Mortgage | |
| Previous Owner | $288,000 | No Value Available | |
| Closed | $36,000 | No Value Available |
Property History
| Date | Event | Price | Change | Sq Ft Price |
|---|---|---|---|---|
| 03/21/2025 03/21/25 | Sold | -- | -- | -- |
| 03/19/2025 03/19/25 | For Sale | $2,500,000 | +184.4% | $598 / Sq Ft |
| 06/16/2023 06/16/23 | Sold | -- | -- | -- |
| 05/17/2023 05/17/23 | Pending | -- | -- | -- |
| 05/12/2023 05/12/23 | For Sale | $879,000 | -- | $364 / Sq Ft |
Tax History Compared to Growth
Tax History
| Year | Tax Paid | Tax Assessment Tax Assessment Total Assessment is a certain percentage of the fair market value that is determined by local assessors to be the total taxable value of land and additions on the property. | Land | Improvement |
|---|---|---|---|---|
| 2024 | $2,250 | $50,429 | $48,962 | $1,467 |
| 2023 | $12,196 | $316,435 | $71,993 | $244,442 |
| 2022 | $7,726 | $208,622 | $58,462 | $150,160 |
| 2021 | $7,471 | $202,546 | $56,760 | $145,786 |
| 2020 | $7,332 | $196,646 | $55,106 | $141,540 |
| 2019 | $7,115 | $190,920 | $53,502 | $137,418 |
| 2018 | $6,865 | $190,920 | $53,502 | $137,418 |
| 2017 | $6,609 | $185,359 | $51,943 | $133,416 |
| 2016 | $6,435 | $174,719 | $48,962 | $125,757 |
| 2015 | $148,739 | $148,739 | $63,020 | $85,719 |
| 2014 | $5,222 | $144,408 | $61,185 | $83,223 |
| 2013 | -- | $140,202 | $59,403 | $80,799 |
Agents Affiliated with this Home
-
Dominic Serna

Seller's Agent in 2025
Dominic Serna
Keller Williams Realty
(505) 319-1604
375 Total Sales
-
Ashley Shaffer

Buyer's Agent in 2025
Ashley Shaffer
Keller Williams Realty
(505) 819-7333
391 Total Sales
-
Joseph Maez

Seller's Agent in 2023
Joseph Maez
The Maez Group
(505) 600-9114
1,657 Total Sales
-
Kristina Pulliam

Buyer's Agent in 2023
Kristina Pulliam
Keller Williams Realty
(505) 220-3470
33 Total Sales
Map
Source: Southwest MLS (Greater Albuquerque Association of REALTORS®)
MLS Number: 1080489
APN: 1-014-062-158368-2-08-18
- 1122 Green Valley Rd NW
- 8737 Rio Grande Blvd NW
- 1418 Bonito Suenos Ct NW
- 1513 Tinnin Rd NW
- 612 Charles Place NW
- 7028 Rio Grande Blvd NW
- 627 Fairway Rd NW
- 900 Westgate Ln NW
- 513 Spanish Walk NW
- 411 Spanish Walk NW
- 6012 Calle Diez NW
- 1024 Sandia Rd NW
- 4650 Los Poblanos Cir NW
- 819 Los Poblanos Ranch Rd NW
- 4658 Los Poblanos Cir NW
- 251 Valle Encantado Dr NW
- 253 Valle Encantado Dr NW
- 117 Aliyah Ln NW
- 821 Chamisal Rd NW
- 0 Zia View Ct NW

