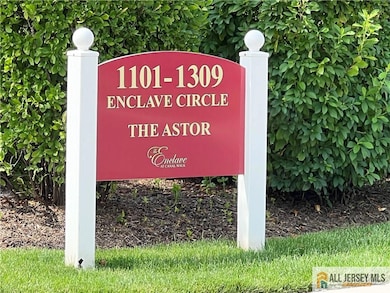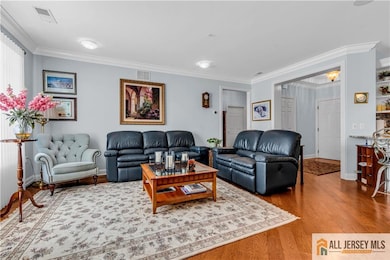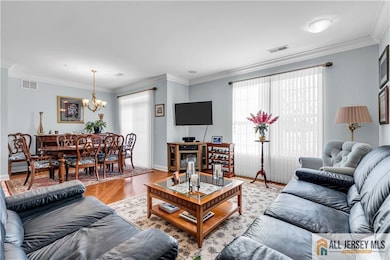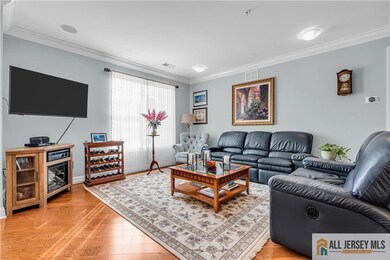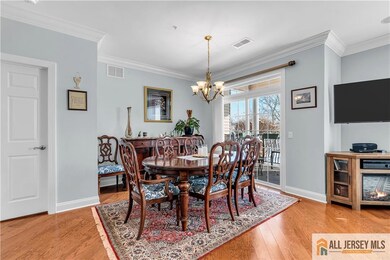
$484,900
- 2 Beds
- 2.5 Baths
- 75 Stanwick Ct
- Somerset, NJ
Sunny, spacious and freshly painted 2 bedrooms, 2.5 baths townhouse with garage, newly replaced roof & siding (2024), energy-efficient Anderson windows (2023), upgraded Lennox HVAC system (2019), vaulted ceiling w skylight, fireplace, formal dining room, huge master bedroom with ensuite bath, built-in blind slider, granite counter, electric stove, hardwood floors, new washer/dryer & attic fan.
Donna Groomes KELLER WILLIAMS GREATER BRUNSWICK

