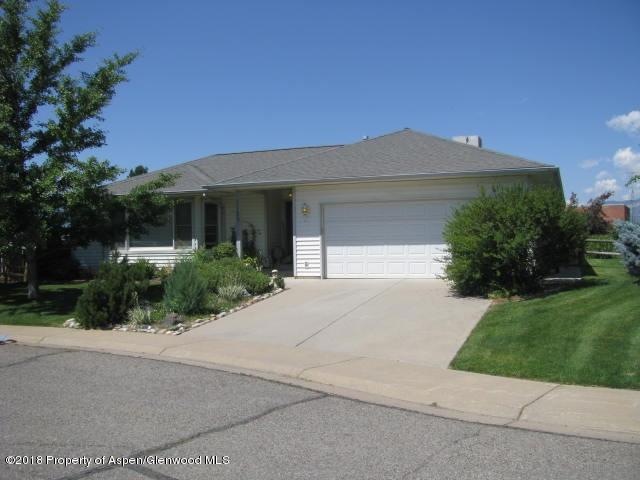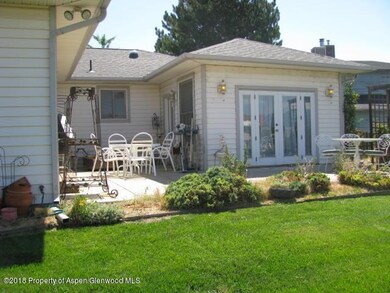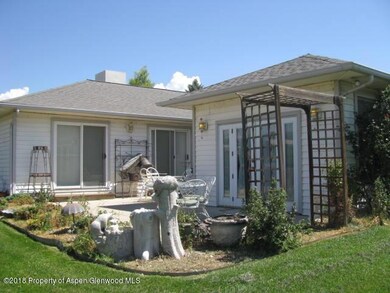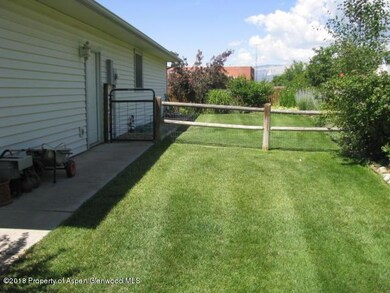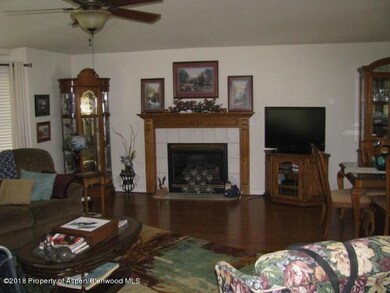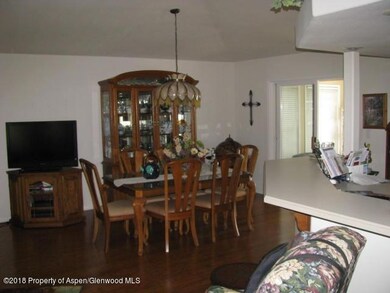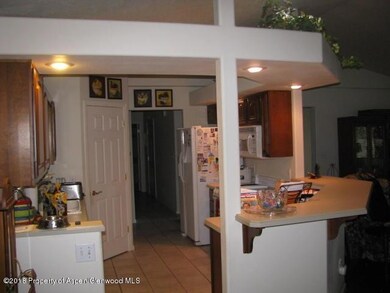
Estimated Value: $529,000 - $600,000
Highlights
- Green Building
- Evaporated cooling system
- Laundry Room
- Cul-De-Sac
- Patio
- Handicap Accessible
About This Home
As of April 2019NOTE: At closing, Seller credited buyer $8,887 for a new roof.
RANCH STYLE HOME ON CUL-DE-SAC. Private location at end of cul-de-sac with no neighbor to the rear. Beautifully finished rancher in excellent condition (one owner home) with open floor plan, beautiful wood flooring in living and dining areas, tile kitchen, entry and baths. Sun room in the rear and large patio area with fenced back yard and mature trees. Large master suite with walk-in closet and large master bath, along with 2 additional bedrooms and another full bath. Two car garage with storage area above. All appliances including a Jenn-Air range and washer, dryer included.
Last Agent to Sell the Property
RE/MAX Mountain West Brokerage Phone: (970) 963-1940 License #EA781235 Listed on: 07/26/2018

Home Details
Home Type
- Single Family
Est. Annual Taxes
- $1,424
Year Built
- Built in 1998
Lot Details
- 0.26 Acre Lot
- Cul-De-Sac
- East Facing Home
- Southern Exposure
- Fenced
- Sprinkler System
- Landscaped with Trees
- Property is in excellent condition
- Property is zoned PUD
Parking
- 2 Car Garage
Home Design
- Frame Construction
- Composition Roof
- Composition Shingle Roof
- Vinyl Siding
Interior Spaces
- 1,894 Sq Ft Home
- 1-Story Property
- Ceiling Fan
- Gas Fireplace
- Window Treatments
- Crawl Space
Kitchen
- Range
- Microwave
- Dishwasher
Bedrooms and Bathrooms
- 3 Bedrooms
- 2 Full Bathrooms
Laundry
- Laundry Room
- Dryer
- Washer
Utilities
- Evaporated cooling system
- Heating System Uses Natural Gas
- Hot Water Heating System
- Water Rights Not Included
Additional Features
- Handicap Accessible
- Green Building
- Patio
- Mineral Rights Excluded
Community Details
- Property has a Home Owners Association
- Association fees include sewer
- Highlands East Subdivision
Listing and Financial Details
- Assessor Parcel Number 217710309016
Ownership History
Purchase Details
Home Financials for this Owner
Home Financials are based on the most recent Mortgage that was taken out on this home.Purchase Details
Purchase Details
Similar Homes in Rifle, CO
Home Values in the Area
Average Home Value in this Area
Purchase History
| Date | Buyer | Sale Price | Title Company |
|---|---|---|---|
| Mills Kyle J | $325,000 | Commonwealth Land Title | |
| -- | $34,000 | -- | |
| -- | $102,000 | -- |
Mortgage History
| Date | Status | Borrower | Loan Amount |
|---|---|---|---|
| Open | Mills Kyle J | $325,500 | |
| Closed | Mills Kyle J | $313,400 | |
| Closed | Kay Angela | $15,670 | |
| Previous Owner | June Y Renfro Trust | $420,000 | |
| Previous Owner | June Y Renfro Trust | $44,216 |
Property History
| Date | Event | Price | Change | Sq Ft Price |
|---|---|---|---|---|
| 04/15/2019 04/15/19 | Sold | $325,000 | -6.9% | $172 / Sq Ft |
| 03/11/2019 03/11/19 | Pending | -- | -- | -- |
| 07/26/2018 07/26/18 | For Sale | $349,000 | -- | $184 / Sq Ft |
Tax History Compared to Growth
Tax History
| Year | Tax Paid | Tax Assessment Tax Assessment Total Assessment is a certain percentage of the fair market value that is determined by local assessors to be the total taxable value of land and additions on the property. | Land | Improvement |
|---|---|---|---|---|
| 2024 | $2,286 | $29,980 | $2,570 | $27,410 |
| 2023 | $2,286 | $29,980 | $2,570 | $27,410 |
| 2022 | $1,728 | $24,140 | $2,360 | $21,780 |
| 2021 | $1,985 | $24,830 | $2,430 | $22,400 |
| 2020 | $1,826 | $24,960 | $2,220 | $22,740 |
| 2019 | $1,233 | $24,960 | $2,220 | $22,740 |
| 2018 | $1,066 | $22,250 | $2,300 | $19,950 |
| 2017 | $963 | $22,250 | $2,300 | $19,950 |
| 2016 | $730 | $20,880 | $2,390 | $18,490 |
| 2015 | $674 | $20,880 | $2,390 | $18,490 |
| 2014 | -- | $15,160 | $1,950 | $13,210 |
Agents Affiliated with this Home
-
Michael Kennedy

Seller's Agent in 2019
Michael Kennedy
RE/MAX
(970) 379-3907
54 Total Sales
-
KATHLEEN BAIR

Buyer's Agent in 2019
KATHLEEN BAIR
Fisher & Associates Ltd
(970) 238-0542
106 Total Sales
-
K
Buyer's Agent in 2019
Kathleen Fisher
HomeSmart
Map
Source: Aspen Glenwood MLS
MLS Number: 155380
APN: R363132
- 1394 Firethorn Dr
- 1500 Dogwood Dr
- 1104 Hickory Dr
- 1201 Fir Ave
- 1650 Dogwood Dr
- 1657 Dogwood Dr
- 1652 E 17th Cir
- 456 County Road 294
- 1615 E 17th Cir
- 1661 Walnut Loop
- 1667 Balsam Loop
- 27653 Highway 6 Unit 307
- TBD Birch Ave
- 450 E 10th St
- 435 Arbor Ln
- Tract 1 Whiteriver Ave
- 1024 East Ave Unit 8
- TBD Whiteriver Ave
- Phase 2 Rifle Creek
- 2086 Acacia Ave
- 1109 Firethorn Ct
- 1101 Firethorn Ct
- 1526 Dogwood Dr
- 1102 Firethorn Ct
- 1534 Dogwood Dr
- 1117 Firethorn Ct
- 1117 Firethorn Ct
- 1542 Dogwood Dr
- 1110 Firethorn Ct
- 1118 Firethorn Ct
- 1513 E 12th St
- 1550 Dogwood Dr
- 1509 E 12th St
- 1537 E 12th St
- 1533 Dogwood Dr
- 1549 E 12th St
- 1525 Dogwood Dr
- 1553 E 12th St
- 1541 Dogwood Dr
- 1545 E 12th St
