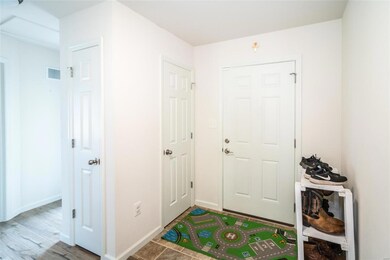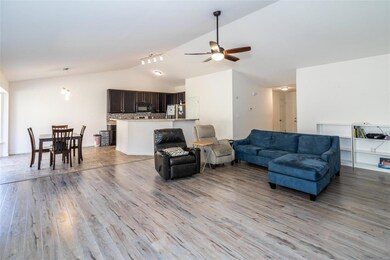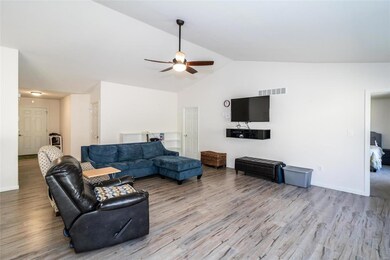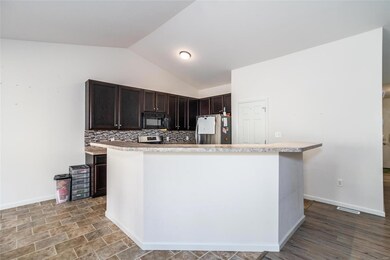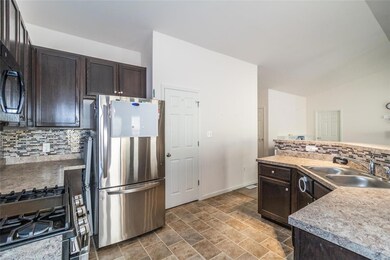
1109 Foxwood Estates Dr Arnold, MO 63010
Highlights
- Living Room with Fireplace
- 3 Car Attached Garage
- Forced Air Heating System
- Ranch Style House
- Breakfast Bar
About This Home
As of April 2023Welcome home to this 3 Bedroom, 2 Bath, 3 Car Garage in Fox School District built-in 2018. When you walk in, you will be greeted with an open floor plan throughout! The kitchen cabinets were upgraded to 42 Inch cabinets. The bright kitchen provides stainless steel appliances. The spacious living room area will welcome your guests when you entertain. The large master bedroom has two large closets and includes a master suite bathroom. The basement is unfinished and ready for your finishing touches. Schedule a showing today before it is gone tomorrow!
Last Agent to Sell the Property
Exit Elite Realty License #2008026527 Listed on: 03/01/2023

Home Details
Home Type
- Single Family
Est. Annual Taxes
- $3,435
Year Built
- Built in 2018
Lot Details
- 9,148 Sq Ft Lot
HOA Fees
- $25 Monthly HOA Fees
Parking
- 3 Car Attached Garage
Home Design
- Ranch Style House
- Traditional Architecture
- Vinyl Siding
Interior Spaces
- Living Room with Fireplace
- Unfinished Basement
- Basement Ceilings are 8 Feet High
- Breakfast Bar
Bedrooms and Bathrooms
- 3 Main Level Bedrooms
- 2 Full Bathrooms
Schools
- Fox Elem. Elementary School
- Fox Middle School
- Fox Sr. High School
Utilities
- Cooling System Powered By Gas
- Forced Air Heating System
- Heating System Uses Gas
- Gas Water Heater
Listing and Financial Details
- Assessor Parcel Number 01-8.0-28.0-3-003-020.13
Ownership History
Purchase Details
Home Financials for this Owner
Home Financials are based on the most recent Mortgage that was taken out on this home.Purchase Details
Home Financials for this Owner
Home Financials are based on the most recent Mortgage that was taken out on this home.Purchase Details
Home Financials for this Owner
Home Financials are based on the most recent Mortgage that was taken out on this home.Similar Homes in Arnold, MO
Home Values in the Area
Average Home Value in this Area
Purchase History
| Date | Type | Sale Price | Title Company |
|---|---|---|---|
| Warranty Deed | -- | Select Title Group | |
| Special Warranty Deed | -- | None Available | |
| Special Warranty Deed | -- | Htc |
Mortgage History
| Date | Status | Loan Amount | Loan Type |
|---|---|---|---|
| Open | $249,999 | Credit Line Revolving | |
| Previous Owner | $223,000 | New Conventional | |
| Previous Owner | $218,291 | New Conventional | |
| Previous Owner | $179,177 | Construction | |
| Previous Owner | $485,000 | Construction |
Property History
| Date | Event | Price | Change | Sq Ft Price |
|---|---|---|---|---|
| 07/13/2025 07/13/25 | Price Changed | $339,000 | -2.9% | $205 / Sq Ft |
| 06/17/2025 06/17/25 | Price Changed | $349,000 | -4.4% | $211 / Sq Ft |
| 06/05/2025 06/05/25 | Price Changed | $365,000 | -5.2% | $220 / Sq Ft |
| 05/30/2025 05/30/25 | Price Changed | $385,000 | -2.5% | $232 / Sq Ft |
| 05/23/2025 05/23/25 | For Sale | $395,000 | +19.7% | $239 / Sq Ft |
| 04/04/2023 04/04/23 | Sold | -- | -- | -- |
| 03/18/2023 03/18/23 | Pending | -- | -- | -- |
| 03/16/2023 03/16/23 | Price Changed | $330,000 | -2.9% | $199 / Sq Ft |
| 03/04/2023 03/04/23 | Price Changed | $340,000 | -2.9% | $205 / Sq Ft |
| 03/01/2023 03/01/23 | For Sale | $350,000 | -- | $211 / Sq Ft |
Tax History Compared to Growth
Tax History
| Year | Tax Paid | Tax Assessment Tax Assessment Total Assessment is a certain percentage of the fair market value that is determined by local assessors to be the total taxable value of land and additions on the property. | Land | Improvement |
|---|---|---|---|---|
| 2023 | $3,435 | $49,100 | $9,600 | $39,500 |
| 2022 | $3,500 | $49,100 | $9,600 | $39,500 |
| 2021 | $3,503 | $49,100 | $9,600 | $39,500 |
| 2020 | $3,263 | $43,400 | $8,700 | $34,700 |
| 2019 | $3,273 | $43,400 | $8,700 | $34,700 |
| 2018 | $427 | $5,700 | $5,700 | $0 |
| 2017 | $434 | $5,700 | $5,700 | $0 |
Agents Affiliated with this Home
-
Amela Alic

Seller's Agent in 2025
Amela Alic
Worth Clark Realty
(208) 409-0989
16 Total Sales
-
Anna Barbic

Seller's Agent in 2023
Anna Barbic
Exit Elite Realty
(314) 602-1457
2 in this area
22 Total Sales
-
Jordan Cooper

Seller Co-Listing Agent in 2023
Jordan Cooper
Exit Elite Realty
(636) 375-1543
36 in this area
243 Total Sales
-
Owen Neill

Buyer's Agent in 2023
Owen Neill
Epique Realty
(314) 574-6455
7 in this area
18 Total Sales
Map
Source: MARIS MLS
MLS Number: MIS23010321
APN: 0180280300302013
- 0 Unknown Unit 22071145
- 0 Unknown Unit 22071129
- 0 Unknown Unit 22071117
- 0 Unknown Unit 22001753
- 0 Unknown Unit 22001740
- 0 Unknown Unit 22001730
- 0 Unknown Unit 22001727
- 0 Unknown Unit 21017758
- 1161 Foxwood Estates Dr
- 1261 Whispering Winds Dr
- 1267 Arnold Tenbrook Rd
- 2638 Georgia Dr
- 672 Berrywine Ln
- 2890 Tommy Dr
- 2284 Sunnyridge Dr
- 2370 Ridgecrest Dr
- 2434 Shady Dr
- 2273 Summit Dr
- 667 Washington Dr
- 2254 Weedel Dr

