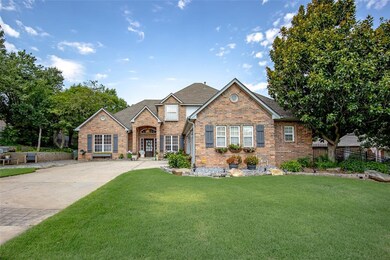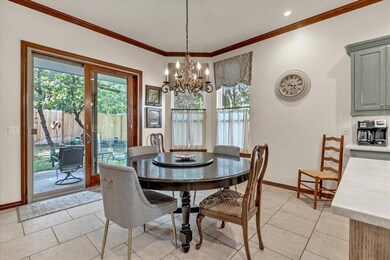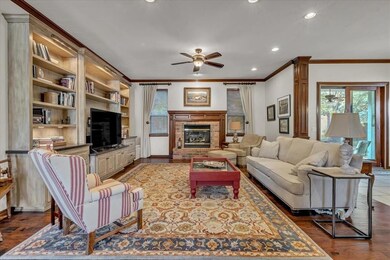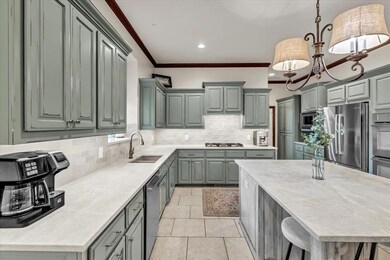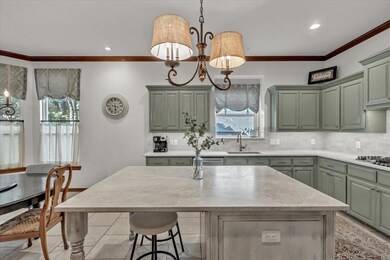
1109 Gulmor Dr Edmond, OK 73034
Hafer Park NeighborhoodHighlights
- Traditional Architecture
- Wood Flooring
- Covered patio or porch
- Will Rogers Elementary School Rated A-
- Bonus Room
- Double Oven
About This Home
As of April 2025This picturesque and exquisite residence is nestled in the heart of Edmond and now awaiting a new homeowner! Open living, dining and kitchen. Study with wood floors, built-ins, & wainscoting off of the entryway. Living room has large, built-in book cases/entertainment center, wood floors, and fireplace. Tall ceilings throughout. Totally remodeled, gourmet kitchen with under counter lighting, painted cabinetry, tiled backsplash, gold hardware, double ovens, slide out drawers in the pantry, quartzite countertops, and freshly cleaned and sealed tile/grout. Just stunning! Main suite downstairs has a tray ceiling, can lights, built-in bedside lamps, sitting area, and walk-in closet with ample storage and builtins. Main bath is light and bright plus it has a tub, shower, great storage and two vanities with new quartz countertops and sconces(10/25/24). There is a secondary bedroom downstairs and it has a full bathroom plus there is also study with built-ins(photo show a second study which is a secondary bedroom). Three bedrooms, two bathrooms and a spacious bonus room upstairs. Updated laundry room with sink and shelving. Some updates include: downstairs grout cleaned and sealed(1/25), new sconces and quartz countertops in both bathrooms downstairs (10/25/24), wood floors(2013 & 2020), kitchen remodel(2020), interior paint(2022), canned lighting(2020), fence(2024), roof (2019), one AC(2021), second upstairs unit has a new fan motor(2023), garage doors(last 5ish years), Anderson sliding door off of dining with heat resistant coating(2022), front outdoor sitting area, retaining wall, and flower beds (2021), sprinklers, french drains, and so much more. Wonderful location in SE Edmond close to I-35, Walmart, restaurants and shopping plus you can walk to the Arcadia Trail from this home that goes under I-35. Only 20 minutes to downtown OKC. HOA includes: neighborhood pool and maintenance of the common areas. Don't miss out on this magnificient home!
Home Details
Home Type
- Single Family
Est. Annual Taxes
- $4,807
Year Built
- Built in 2001
Lot Details
- 0.3 Acre Lot
- Partially Fenced Property
- Wood Fence
- Interior Lot
- Sprinkler System
HOA Fees
- $42 Monthly HOA Fees
Parking
- 3 Car Attached Garage
- Garage Door Opener
- Driveway
Home Design
- Traditional Architecture
- Brick Exterior Construction
- Slab Foundation
- Composition Roof
Interior Spaces
- 3,522 Sq Ft Home
- 2-Story Property
- Woodwork
- Fireplace Features Masonry
- Window Treatments
- Bonus Room
- Game Room
- Utility Room with Study Area
- Inside Utility
- Fire and Smoke Detector
Kitchen
- Double Oven
- Electric Oven
- Built-In Range
- Microwave
- Dishwasher
- Disposal
Flooring
- Wood
- Carpet
- Tile
Bedrooms and Bathrooms
- 5 Bedrooms
- 4 Full Bathrooms
Outdoor Features
- Covered patio or porch
- Rain Gutters
Schools
- Will Rogers Elementary School
- Central Middle School
- Memorial High School
Utilities
- Zoned Heating and Cooling
- Cable TV Available
Community Details
- Association fees include greenbelt, maintenance common areas, pool
- Mandatory home owners association
Listing and Financial Details
- Legal Lot and Block 004 / 005
Ownership History
Purchase Details
Home Financials for this Owner
Home Financials are based on the most recent Mortgage that was taken out on this home.Purchase Details
Purchase Details
Home Financials for this Owner
Home Financials are based on the most recent Mortgage that was taken out on this home.Purchase Details
Purchase Details
Similar Homes in Edmond, OK
Home Values in the Area
Average Home Value in this Area
Purchase History
| Date | Type | Sale Price | Title Company |
|---|---|---|---|
| Warranty Deed | $570,000 | Chicago Title | |
| Warranty Deed | $570,000 | Chicago Title | |
| Warranty Deed | $340,000 | Stewart Abstract & Title | |
| Warranty Deed | $369,000 | Stewart Abstract & Title Of | |
| Corporate Deed | $320,000 | Oklahoma City Abstract & Tit | |
| Warranty Deed | $38,500 | First Amer Title & Trust Co |
Mortgage History
| Date | Status | Loan Amount | Loan Type |
|---|---|---|---|
| Open | $420,000 | New Conventional | |
| Closed | $420,000 | New Conventional | |
| Previous Owner | $302,250 | New Conventional | |
| Previous Owner | $304,000 | Unknown | |
| Previous Owner | $57,000 | Unknown | |
| Previous Owner | $295,200 | Purchase Money Mortgage | |
| Previous Owner | $73,800 | Stand Alone Second | |
| Previous Owner | $10,000 | Credit Line Revolving |
Property History
| Date | Event | Price | Change | Sq Ft Price |
|---|---|---|---|---|
| 04/30/2025 04/30/25 | Sold | $570,000 | +0.2% | $162 / Sq Ft |
| 03/23/2025 03/23/25 | Pending | -- | -- | -- |
| 02/13/2025 02/13/25 | For Sale | $568,777 | -- | $161 / Sq Ft |
Tax History Compared to Growth
Tax History
| Year | Tax Paid | Tax Assessment Tax Assessment Total Assessment is a certain percentage of the fair market value that is determined by local assessors to be the total taxable value of land and additions on the property. | Land | Improvement |
|---|---|---|---|---|
| 2024 | $4,807 | $48,531 | $6,551 | $41,980 |
| 2023 | $4,807 | $47,117 | $6,287 | $40,830 |
| 2022 | $4,682 | $45,745 | $7,442 | $38,303 |
| 2021 | $4,521 | $44,413 | $7,703 | $36,710 |
| 2020 | $4,440 | $43,120 | $8,079 | $35,041 |
| 2019 | $4,350 | $42,075 | $7,807 | $34,268 |
| 2018 | $4,534 | $43,551 | $0 | $0 |
| 2017 | $4,378 | $42,282 | $7,410 | $34,872 |
| 2016 | $4,239 | $41,050 | $7,203 | $33,847 |
| 2015 | $4,107 | $39,855 | $7,464 | $32,391 |
| 2014 | $4,177 | $40,569 | $7,731 | $32,838 |
Agents Affiliated with this Home
-
Terra Myers

Seller's Agent in 2025
Terra Myers
Keller Williams Central OK ED
(405) 474-4242
11 in this area
201 Total Sales
-
Kim A Spencer

Seller Co-Listing Agent in 2025
Kim A Spencer
Keller Williams Central OK ED
(405) 474-4774
18 in this area
380 Total Sales
-
Jenna Lewis

Buyer's Agent in 2025
Jenna Lewis
Copper Creek Real Estate
(541) 954-1285
1 in this area
75 Total Sales
Map
Source: MLSOK
MLS Number: 1155528
APN: 200731380
- 1017 Gulmor Dr
- 3401 Fox Hill Terrace
- 608 Fox Hill Dr
- 701 Rimrock Rd
- 900 Woodbury Dr
- 619 Rimrock Rd
- 2804 Chimney Hill Rd
- 732 Fox Bend Trail
- 1412 Woodbury Cir
- 3804 Chickasha
- 3900 Chickasha
- 1801 Anadarko Place
- 712 Capri Place
- 1500 Vail Dr
- 1809 Anadarko
- 1508 Vail Dr
- 2500 Portofino Place
- 736 Martina Ln
- 3316 Round Barn Rd
- 1900 S Coltrane Rd

