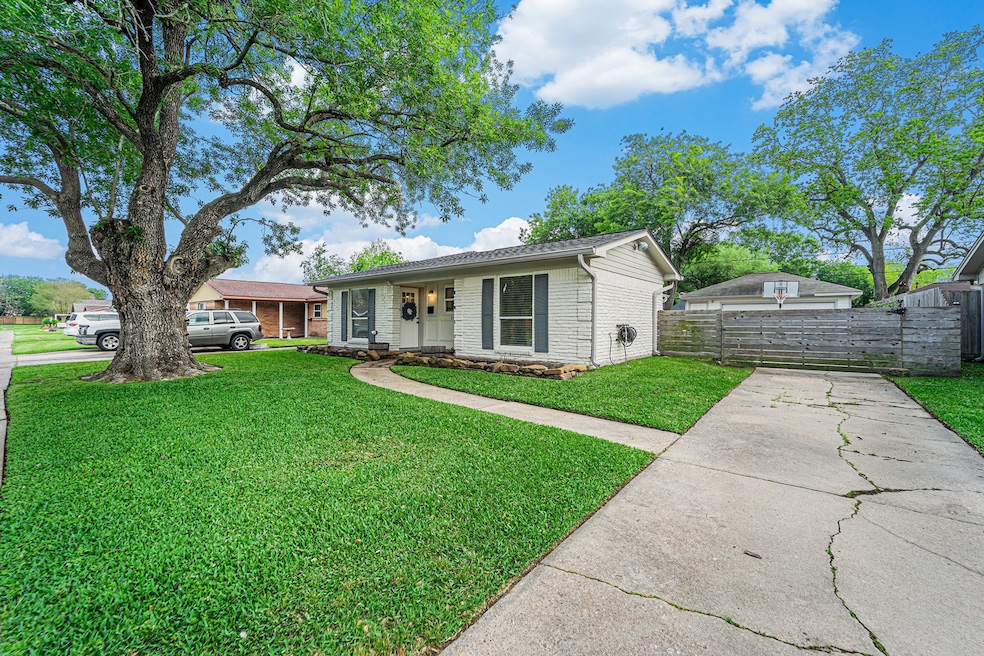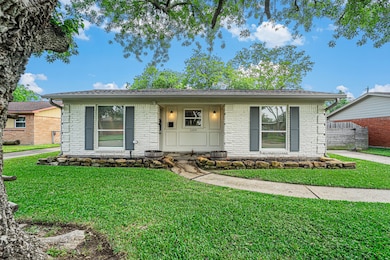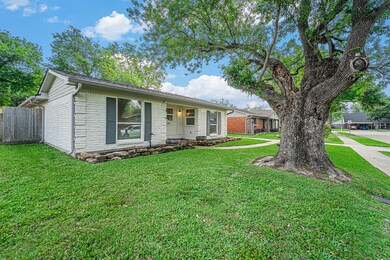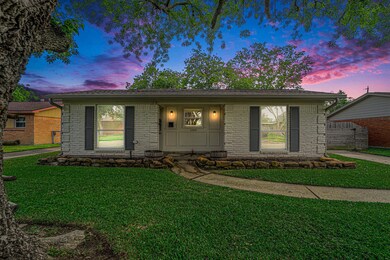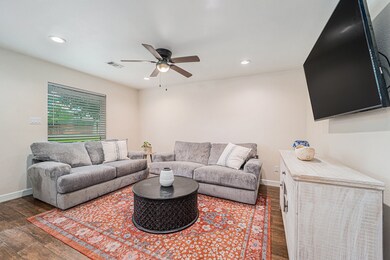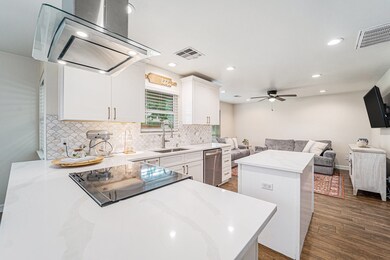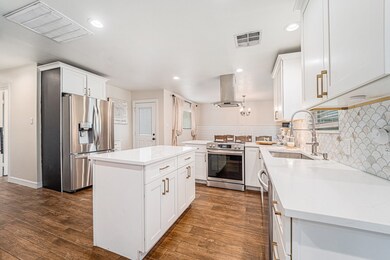
1109 Helen Dr Deer Park, TX 77536
Deer Park Gardens NeighborhoodHighlights
- Traditional Architecture
- Quartz Countertops
- Family Room Off Kitchen
- San Jacinto Elementary School Rated A-
- 2 Car Detached Garage
- <<tubWithShowerToken>>
About This Home
As of April 20253 Bed 2 Bath Detached Garage in DPISD! Fully Renovated Top to Bottom. Per Seller New Everything in 2021. All new soft close cabinetry, double paned windows, flooring, AC system, walk in closets, side kitchen door entry off driveway, detached 2 car garage. Cul de sac street and walking distance to schools!
Last Agent to Sell the Property
VIP Properties Jeree C Rogers License #0473410 Listed on: 04/01/2025
Home Details
Home Type
- Single Family
Est. Annual Taxes
- $4,836
Year Built
- Built in 1963
Lot Details
- 6,420 Sq Ft Lot
- Back Yard Fenced
Parking
- 2 Car Detached Garage
- Garage Door Opener
- Driveway
Home Design
- Traditional Architecture
- Brick Exterior Construction
- Slab Foundation
- Composition Roof
Interior Spaces
- 1,309 Sq Ft Home
- 1-Story Property
- Ceiling Fan
- Family Room Off Kitchen
- Living Room
- Open Floorplan
- Utility Room
- Washer and Electric Dryer Hookup
- Attic Fan
- Fire and Smoke Detector
Kitchen
- Electric Oven
- Electric Cooktop
- Free-Standing Range
- Dishwasher
- Quartz Countertops
- Self-Closing Drawers and Cabinet Doors
- Disposal
Flooring
- Vinyl Plank
- Vinyl
Bedrooms and Bathrooms
- 3 Bedrooms
- 2 Full Bathrooms
- <<tubWithShowerToken>>
Eco-Friendly Details
- Energy-Efficient Thermostat
- Ventilation
Schools
- San Jacinto Elementary School
- Deer Park Junior High School
- Deer Park High School
Utilities
- Central Heating and Cooling System
- Programmable Thermostat
Community Details
- Obrien Heights Sec 02 Subdivision
Listing and Financial Details
- Exclusions: Curtains & Rods, TV’s & Mounts
Ownership History
Purchase Details
Home Financials for this Owner
Home Financials are based on the most recent Mortgage that was taken out on this home.Purchase Details
Home Financials for this Owner
Home Financials are based on the most recent Mortgage that was taken out on this home.Purchase Details
Purchase Details
Home Financials for this Owner
Home Financials are based on the most recent Mortgage that was taken out on this home.Similar Homes in Deer Park, TX
Home Values in the Area
Average Home Value in this Area
Purchase History
| Date | Type | Sale Price | Title Company |
|---|---|---|---|
| Deed | -- | Fidelity National Title | |
| Vendors Lien | -- | Great American Title Company | |
| Warranty Deed | -- | Great American Title Company | |
| Warranty Deed | -- | -- |
Mortgage History
| Date | Status | Loan Amount | Loan Type |
|---|---|---|---|
| Open | $13,250 | New Conventional | |
| Open | $260,200 | FHA | |
| Previous Owner | $172,500 | New Conventional | |
| Previous Owner | $49,500 | Unknown | |
| Previous Owner | $122,100 | New Conventional | |
| Previous Owner | $25,000 | Seller Take Back |
Property History
| Date | Event | Price | Change | Sq Ft Price |
|---|---|---|---|---|
| 04/25/2025 04/25/25 | Sold | -- | -- | -- |
| 04/07/2025 04/07/25 | Pending | -- | -- | -- |
| 04/01/2025 04/01/25 | For Sale | $269,500 | -- | $206 / Sq Ft |
Tax History Compared to Growth
Tax History
| Year | Tax Paid | Tax Assessment Tax Assessment Total Assessment is a certain percentage of the fair market value that is determined by local assessors to be the total taxable value of land and additions on the property. | Land | Improvement |
|---|---|---|---|---|
| 2024 | $2,790 | $185,642 | $46,545 | $139,097 |
| 2023 | $2,790 | $187,192 | $46,545 | $140,647 |
| 2022 | $4,258 | $175,240 | $46,545 | $128,695 |
| 2021 | $4,059 | $143,731 | $44,298 | $99,433 |
| 2020 | $4,079 | $139,219 | $44,298 | $94,921 |
| 2019 | $3,901 | $126,950 | $36,594 | $90,356 |
| 2018 | $99 | $113,437 | $33,384 | $80,053 |
| 2017 | $3,295 | $113,437 | $33,384 | $80,053 |
| 2016 | $2,995 | $104,037 | $21,507 | $82,530 |
| 2015 | $177 | $107,965 | $21,507 | $86,458 |
| 2014 | $177 | $80,000 | $14,445 | $65,555 |
Agents Affiliated with this Home
-
Jeree Rogers

Seller's Agent in 2025
Jeree Rogers
VIP Properties Jeree C Rogers
(281) 827-3463
1 in this area
80 Total Sales
-
Misty Holton

Buyer's Agent in 2025
Misty Holton
Texas Premier Realty
1 in this area
10 Total Sales
Map
Source: Houston Association of REALTORS®
MLS Number: 17417302
APN: 0961880000003
- 1100 Helen Dr
- 1124 Helen Dr
- 1310 Luella Ave
- 1121 E 13th St
- 1410 Wesley Ln
- 1302 Minchen Dr
- 1309 Garden Park Dr
- 1001 Sharie St
- 1109 Alan St
- 909 Mark St
- 1102 E X St
- 1418 Garden Park Dr
- 821 Mark St
- 822 N Kaufman Dr
- 1405 Comanche St
- 1321 Garden Ct
- 1818 Janell Rene Cir
- 1229 James St
- 801 Martha St
- 313 Ellen Dr
