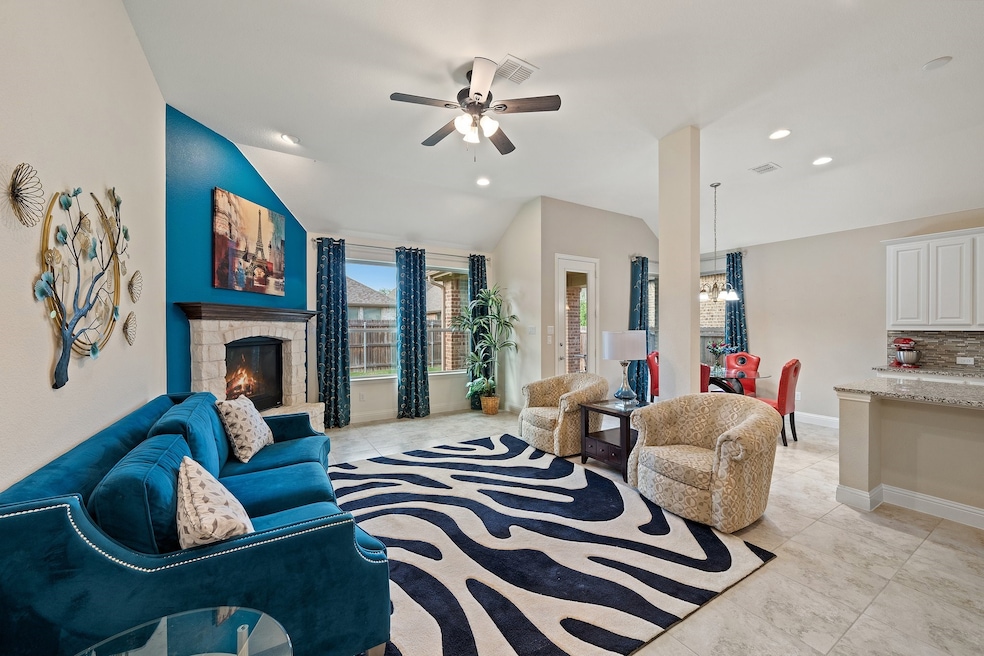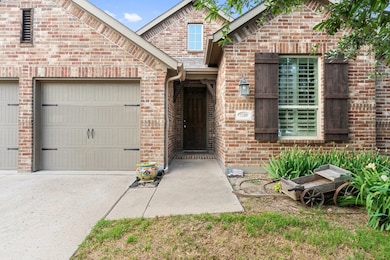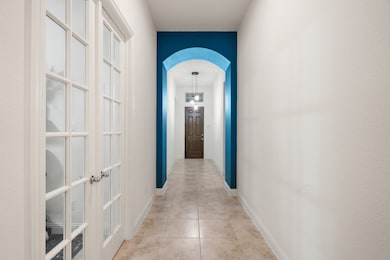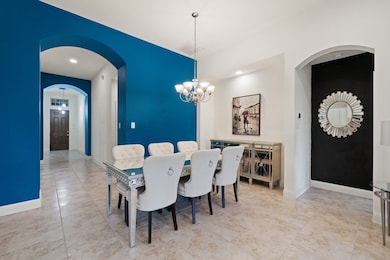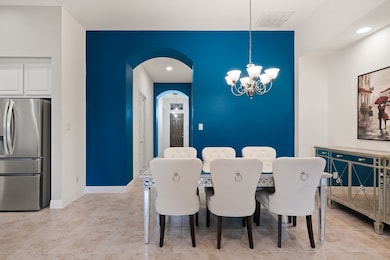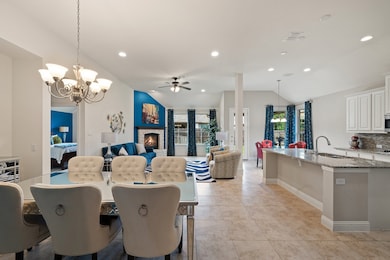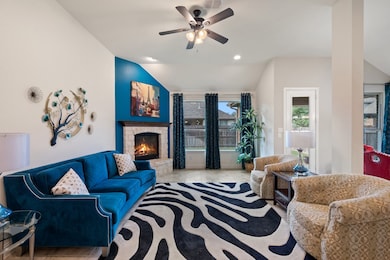
1109 Hot Springs Way Celina, TX 75009
Estimated payment $3,268/month
Highlights
- Open Floorplan
- A-Frame Home
- Granite Countertops
- Marcy B. Lykins Elementary School Rated A-
- 1 Fireplace
- Covered patio or porch
About This Home
Located in the Town of Celina, Parkside Subdivision, this beautiful Custom Build, Single Story Highland Home features 3 Bedrooms, a Dedicated Office with French Doors, and, an Entertainment Room. Host family and friends in an Open Concept Kitchen, Dining Area, and Family Room that features Granite Counter Tops, Custom Cabinets, Gas Cooktop, Vent Hood, Stainless Appliances that includes a Double Oven, Microwave, and welcoming Living Area with Fireplace. Bright 12 inch Ceramic Floors, with Carpet in living spaces, provides clean and low maintenance living. Enjoy the classic Highland Home Signature features of Beautiful Large Windows, High Ceilings and Recessed Lighting throughout. Appreciate the views of the community while strolling 7 blocks to Old Celina Park for a variety of Athletic and Recreation Programs that include Fitness Classes, Arts & Crafts, and a Recreation Center with Programs, Events, and Amenities for All Ages and Abilities.
Listing Agent
WILLIAM DAVIS REALTY FRISCO Brokerage Phone: 469-442-8786 License #0661864 Listed on: 05/14/2025
Home Details
Home Type
- Single Family
Est. Annual Taxes
- $8,448
Year Built
- Built in 2017
Lot Details
- 6,098 Sq Ft Lot
- Wood Fence
- Interior Lot
- Sprinkler System
HOA Fees
- $71 Monthly HOA Fees
Parking
- 2 Car Attached Garage
- Front Facing Garage
- Garage Door Opener
- Driveway
Home Design
- A-Frame Home
- Brick Exterior Construction
- Slab Foundation
- Frame Construction
- Composition Roof
Interior Spaces
- 2,243 Sq Ft Home
- 1-Story Property
- Open Floorplan
- Ceiling Fan
- 1 Fireplace
- Window Treatments
- Washer and Electric Dryer Hookup
Kitchen
- Eat-In Kitchen
- Double Oven
- Gas Cooktop
- Microwave
- Dishwasher
- Kitchen Island
- Granite Countertops
- Disposal
Flooring
- Carpet
- Tile
Bedrooms and Bathrooms
- 3 Bedrooms
- Walk-In Closet
- Double Vanity
Home Security
- Carbon Monoxide Detectors
- Fire and Smoke Detector
Eco-Friendly Details
- Energy-Efficient Thermostat
Outdoor Features
- Covered patio or porch
- Rain Gutters
Schools
- Marcy Lykins Elementary School
- Celina High School
Utilities
- Central Heating and Cooling System
- Vented Exhaust Fan
- High Speed Internet
Community Details
- Association fees include all facilities, management, ground maintenance
- Insight Association
- Parkside Ph 1 Subdivision
Listing and Financial Details
- Legal Lot and Block 13 / D
- Assessor Parcel Number R1082400D01301
Map
Home Values in the Area
Average Home Value in this Area
Tax History
| Year | Tax Paid | Tax Assessment Tax Assessment Total Assessment is a certain percentage of the fair market value that is determined by local assessors to be the total taxable value of land and additions on the property. | Land | Improvement |
|---|---|---|---|---|
| 2023 | $4,776 | $371,979 | $120,000 | $327,228 |
| 2022 | $7,750 | $338,163 | $110,000 | $325,912 |
| 2021 | $7,179 | $307,421 | $75,000 | $232,421 |
| 2020 | $7,252 | $296,007 | $75,000 | $221,007 |
| 2019 | $7,791 | $305,872 | $75,000 | $230,872 |
| 2018 | $7,728 | $302,217 | $75,000 | $227,217 |
| 2017 | $1,534 | $60,000 | $60,000 | $0 |
| 2016 | $927 | $36,000 | $36,000 | $0 |
Property History
| Date | Event | Price | Change | Sq Ft Price |
|---|---|---|---|---|
| 07/21/2025 07/21/25 | Pending | -- | -- | -- |
| 06/09/2025 06/09/25 | Price Changed | $450,000 | -2.2% | $201 / Sq Ft |
| 05/14/2025 05/14/25 | For Sale | $460,000 | -- | $205 / Sq Ft |
Purchase History
| Date | Type | Sale Price | Title Company |
|---|---|---|---|
| Vendors Lien | -- | None Available |
Mortgage History
| Date | Status | Loan Amount | Loan Type |
|---|---|---|---|
| Open | $261,950 | New Conventional | |
| Closed | $261,862 | New Conventional |
Similar Homes in Celina, TX
Source: North Texas Real Estate Information Systems (NTREIS)
MLS Number: 20932742
APN: R-10824-00D-0130-1
- 1137 Olympic Dr
- 1205 Glacier Ct
- 1205 Rocky Mountain Ct
- 910 W Bois d Arc St
- 516 S Alabama St
- 557 S Utah Dr
- 614 S Georgia St
- 607 W Ash St
- 615 S Arizona Dr
- 621 S Arizona Dr
- 509 W Ash St
- 715 W Main St
- 515 S Colorado St
- 309 S Arizona Dr
- 310 W Ash St
- 517 S Ohio St
- 125 S Hillside St
- 511 W Main St
- 507 W Main St
- 713 W Pecan St
