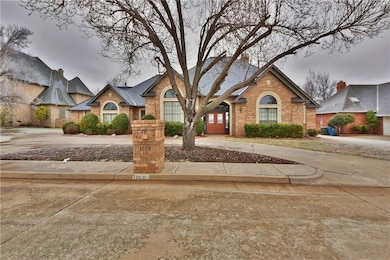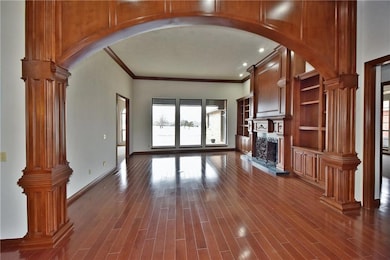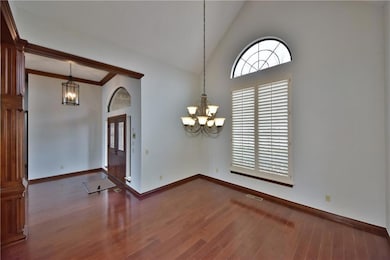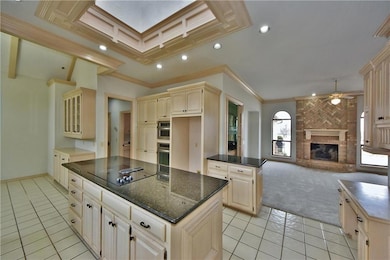1109 Irvine Dr Edmond, OK 73025
Coffee Creek NeighborhoodHighlights
- Golf Course Community
- Traditional Architecture
- 2 Fireplaces
- Cross Timbers Elementary School Rated A
- Wood Flooring
- Covered patio or porch
About This Home
This well-maintained one-level home sits along the 17th green of Oak Tree West, offering scenic golf course views and a spacious, functional layout. Featuring 4 bedrooms and 3.1 bathrooms, the home includes a mother-in-law plan with ample storage throughout.
The fourth bedroom can easily serve as a home office, complete with wood floors, large windows, and a Jack-and-Jill bathroom with a skylight. Enjoy two separate living areas, both with fireplaces—one of which includes a wet bar and built-in ice maker, perfect for entertaining. The kitchen offers plenty of space and functionality, complemented by a skylight that brings in natural light throughout the day.
Out back, you’ll find a covered patio and a generously sized yard overlooking the golf course. A large 3-car garage provides plenty of room for parking and storage.
Homes like this in Oak Tree don’t come up often—schedule your showing today! No pets, no smoking, $2,500 Security Deposit is required.
Home Details
Home Type
- Single Family
Est. Annual Taxes
- $5,784
Year Built
- Built in 1991
Lot Details
- 0.42 Acre Lot
- Interior Lot
- Sprinkler System
Home Design
- Traditional Architecture
- Brick Exterior Construction
- Slab Foundation
- Composition Roof
Interior Spaces
- 3,512 Sq Ft Home
- Ceiling Fan
- 2 Fireplaces
- Fireplace Features Masonry
- Laundry Room
Kitchen
- Microwave
- Dishwasher
- Wood Stained Kitchen Cabinets
- Compactor
Flooring
- Wood
- Carpet
- Tile
Bedrooms and Bathrooms
- 4 Bedrooms
Parking
- Garage
- Garage Door Opener
- Circular Driveway
Outdoor Features
- Covered patio or porch
Schools
- Cross Timbers Elementary School
- Cheyenne Middle School
- North High School
Utilities
- Zoned Heating and Cooling
- High Speed Internet
- Cable TV Available
Listing and Financial Details
- Legal Lot and Block 011 / 018
Community Details
Recreation
- Golf Course Community
Pet Policy
- No Pets Allowed
Map
Source: MLSOK
MLS Number: 1179831
APN: 121531100
- 1405 Irvine Dr
- 5305 Circle Glen
- 1103 Saint Andrews Dr
- 5612 Irvine Dr
- 1011 Saint Andrews Dr
- 5720 Irvine Dr
- 5801 Oak Tree Rd
- 5717 Oak Tree Rd
- 5901 Oak Tree Rd
- 1507 Mill Creek Rd
- 5906 Chestnut Ct
- 14399 Fox Lair Ln
- 704 Aberdeen Rd
- 5613 Oak Tree Rd
- 913 Oak Tree Dr
- 641 Geneva Dr
- 607 Aberdeen Rd
- 9755 Rita Blanca Rd
- 13420 Saltgrass Dr
- 6209 Turnberry Ln
- 733 Longmeadow Ln
- 401 W Covell Rd
- 1201 Covell Village Dr
- 2500 Thomas Dr
- 2017 Pembroke Ln
- 3833 Lynne Ave
- 1805 Lois Lynn Ln
- 1866 Olde School Rd
- 21984 Homesteaders Rd
- 1409 E Covell Rd
- 1317 Chelham Ln
- 1232 Lemon Ranch Rd
- 1201 N Fretz Ave
- 1232 Capitol Dr
- 1808 Yellowstone Ln
- 921 Blue Ridge Dr
- 445 Larkspur Ct
- 1713 Rocky Mountain Way
- 2833 Tranquilo Ln
- 1102 Swan Lake Rd







