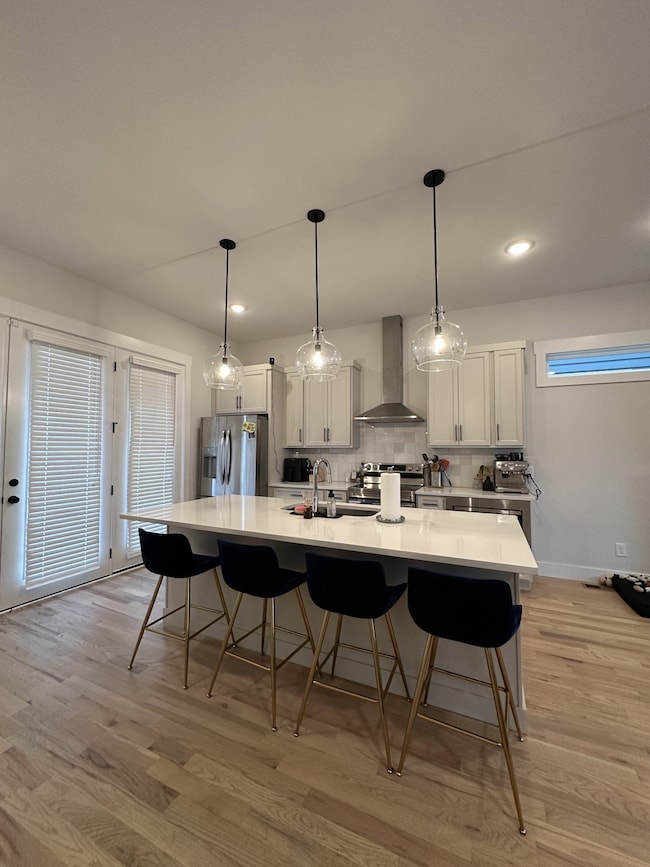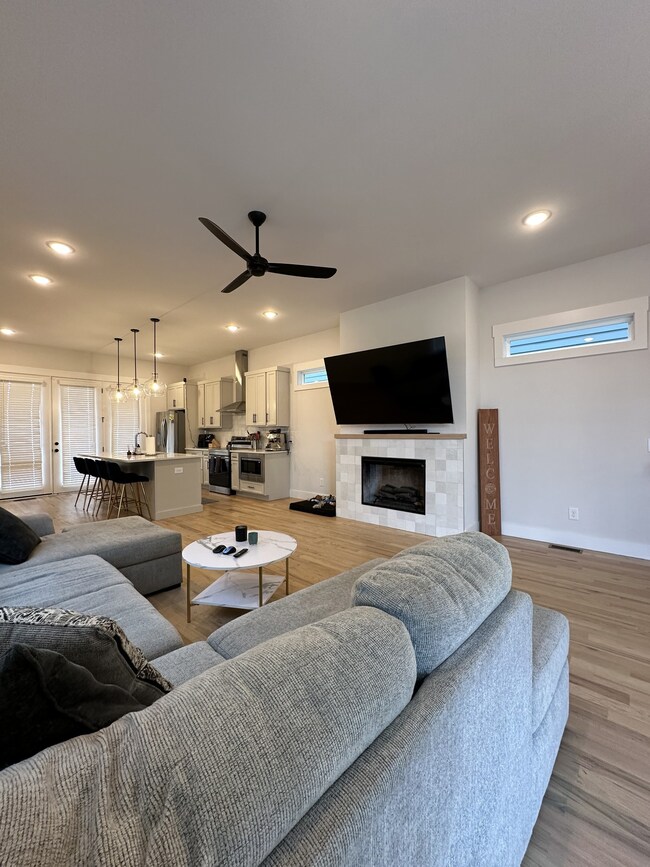1109 Kellow St Nashville, TN 37208
Germantown NeighborhoodHighlights
- Deck
- Porch
- Cooling Available
- No HOA
- 1 Car Attached Garage
- Tile Flooring
About This Home
Amazing opportunity to live 5 minutes from the hottest spots in Germantown! East Nashville & the new River North development are a stones throw away. New construction by Paros Group on a quiet street w/attached garage and abundance of windows. Enjoy the sunny kitchen w/ 8 ft natural stone island & french door pantry. Kitchen opens to a covered deck w/ a storage closet, ceiling fan & is prewired for a wall mount TV - the perfect extension to your living space. Deck steps down to backyard w/ privacy fence. 10 ft ceilings on main; all bedrooms have vaulted ceilings making the space airy & grand. Fireplace w/ artisan tile surround and custom oak mantle; hardwood floors throughout w/ custom white oak floor stain. Primary suite has walk-in shower w/ frameless glass door, rain head, double vanity. A
Last Listed By
Veterans Realty Services Brokerage Phone: 3215919439 License #325889 Listed on: 03/22/2024
Home Details
Home Type
- Single Family
Est. Annual Taxes
- $1,606
Year Built
- Built in 2022
Lot Details
- Privacy Fence
Parking
- 1 Car Attached Garage
- 2 Open Parking Spaces
- Driveway
Home Design
- Slab Foundation
- Shingle Roof
Interior Spaces
- 2,124 Sq Ft Home
- Property has 2 Levels
- Furnished or left unfurnished upon request
- Electric Fireplace
- Tile Flooring
Kitchen
- Oven or Range
- Microwave
- Ice Maker
- Dishwasher
- Disposal
Bedrooms and Bathrooms
- 4 Bedrooms
Outdoor Features
- Deck
- Porch
Schools
- Robert Churchwell Museum Magnet Elementary School
- John Early Paideia Magnet Middle School
- Pearl Cohn Magnet High School
Utilities
- Cooling Available
- Central Heating
- High Speed Internet
Listing and Financial Details
- Property Available on 5/1/24
- Assessor Parcel Number 081031Z00100CO
Community Details
Overview
- No Home Owners Association
- 1109 Kellow Street Homes Subdivision
Pet Policy
- Pets Allowed
Map
Source: Realtracs
MLS Number: 2633862
APN: 081-03-0-344
- 1108 Kellow St
- 1107 Walsh St
- 1107B Walsh St
- 2212 14th Ave N Unit A
- 2403 14th Ave N
- 2409 14th Ave N
- 1108 Jennings St
- 2312 18th Ave N
- 2314 18th Ave N
- 2310 18th Ave N
- 2308 18th Ave N
- 2213 18th Ave N
- 2211 18th Ave N
- 1715 Kellow St
- 2123 14th Ave N
- 2114 14th Ave N
- 1734 Kellow St
- 2110 14th Ave N
- 2134 9th Ave N
- 2142 18th Ave N







