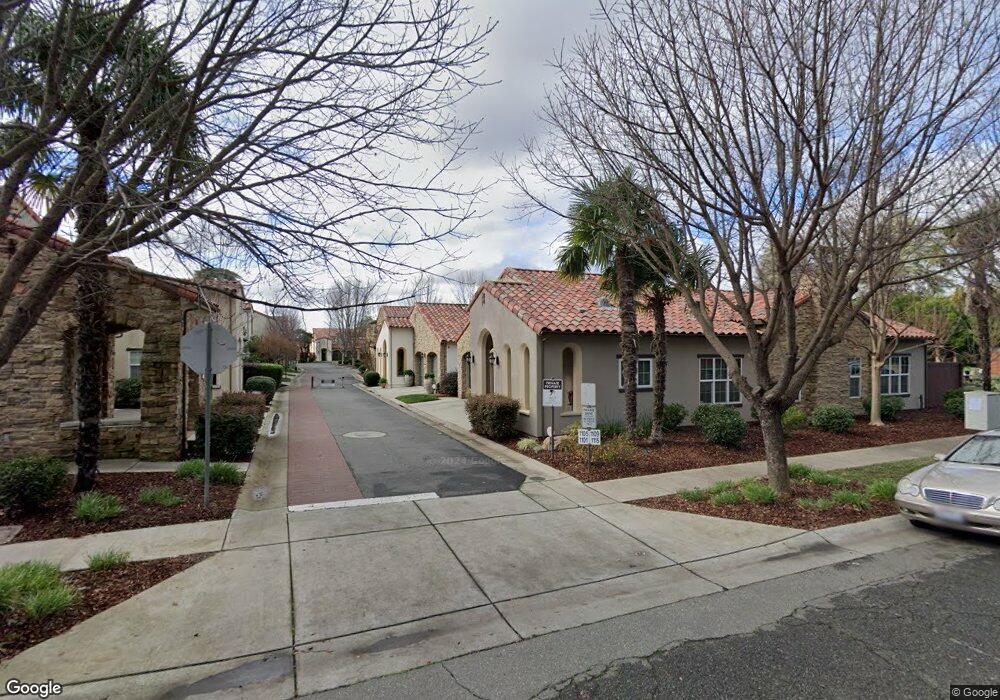Estimated Value: $561,000 - $583,568
3
Beds
2
Baths
1,546
Sq Ft
$372/Sq Ft
Est. Value
About This Home
This home is located at 1109 Kentfield Rd, Chico, CA 95926 and is currently estimated at $575,392, approximately $372 per square foot. 1109 Kentfield Rd is a home located in Butte County with nearby schools including Neal Dow Elementary School, Bidwell Junior High School, and Pleasant Valley High School.
Ownership History
Date
Name
Owned For
Owner Type
Purchase Details
Closed on
Mar 30, 2006
Sold by
Barry Fischer Properties Llc
Bought by
Olson Linda Sue and Linda Sue Olson Trust
Current Estimated Value
Create a Home Valuation Report for This Property
The Home Valuation Report is an in-depth analysis detailing your home's value as well as a comparison with similar homes in the area
Home Values in the Area
Average Home Value in this Area
Purchase History
| Date | Buyer | Sale Price | Title Company |
|---|---|---|---|
| Olson Linda Sue | $425,000 | Mid Valley Title & Escrow Co |
Source: Public Records
Tax History Compared to Growth
Tax History
| Year | Tax Paid | Tax Assessment Tax Assessment Total Assessment is a certain percentage of the fair market value that is determined by local assessors to be the total taxable value of land and additions on the property. | Land | Improvement |
|---|---|---|---|---|
| 2025 | $5,175 | $450,000 | $175,000 | $275,000 |
| 2024 | $5,175 | $475,000 | $175,000 | $300,000 |
| 2023 | $4,938 | $450,000 | $175,000 | $275,000 |
| 2022 | $4,733 | $430,000 | $175,000 | $255,000 |
| 2021 | $4,513 | $410,000 | $160,000 | $250,000 |
| 2020 | $4,322 | $390,000 | $160,000 | $230,000 |
| 2019 | $4,272 | $385,000 | $160,000 | $225,000 |
| 2018 | $3,600 | $325,000 | $130,000 | $195,000 |
| 2017 | $3,541 | $320,000 | $130,000 | $190,000 |
| 2016 | $3,244 | $315,000 | $130,000 | $185,000 |
| 2015 | $2,973 | $285,000 | $130,000 | $155,000 |
| 2014 | $2,715 | $262,000 | $105,000 | $157,000 |
Source: Public Records
Map
Nearby Homes
- 2 Kingston Cir
- 1276 Dale Way
- 1603 Plumas Way
- 1277 Howard Dr
- 1125 Sheridan Ave Unit 28
- 1125 Sheridan Ave Unit 56
- 1094 Manzanita Ave
- 16 Petaluma Ct
- 1420 Sherman Ave
- 656 Jardin Way
- 2165 Ceres Ave
- 9 Montclair Dr
- 1712 Sherman Ave
- 9 Trieste Way
- 1075 Tracy Ln
- 13 Kimberlee Ln
- 6 Spirit Ct
- 1186 Patricia Dr
- 3 Sunflower Ct
- 9 Gazania Ct
- 1109 Kentfield Rd Unit 30
- 1115 Kentfield Rd
- 75 Veneto Cir
- 1125 Kentfield Rd
- 71 Veneto Cir
- 1105 Kentfield Rd
- 79 Veneto Cir Unit 20
- 67 Veneto Cir
- 83 Veneto Cir
- 1101 Kentfield Rd
- 63 Veneto Cir
- 87 Veneto Cir Unit 18
- 87 Veneto Cir
- 91 Veneto Cir
- 59 Veneto Cir
- 95 Veneto Cir
- 1120 Kentfield Rd
- 44 Veneto Cir Unit 26
- 44 Veneto Cir
- 1150 Kentfield Rd
