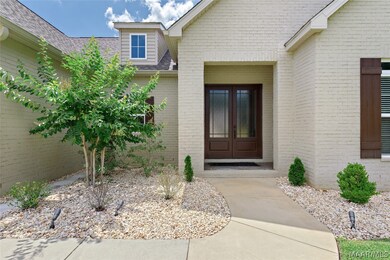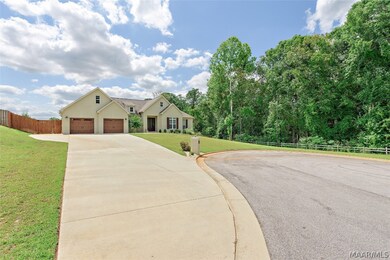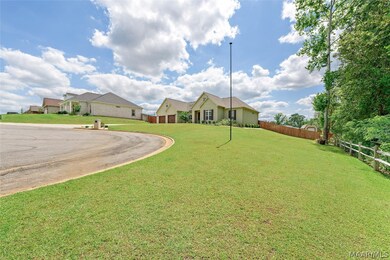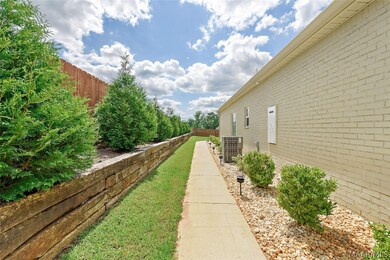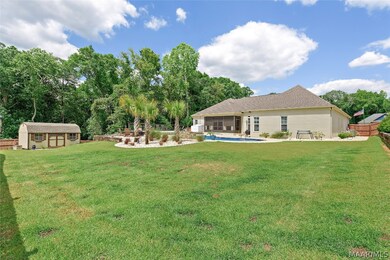
1109 Legacy Dr Enterprise, AL 36330
Highlights
- In Ground Pool
- Wood Flooring
- High Ceiling
- Dauphin Junior High School Rated A
- Attic
- Workshop
About This Home
As of July 2024STUNNING 4 bedroom 2 and a half bath home with SO many upgrades! This home boasts beautiful granite countertops throughout, all stainless steel appliances, to include a 5 burner gas range with a vented hood, and a double oven. The kitchen has custom wood shelving, a walk-in pantry where you'll find a wine cooler, room for a coffee bar and other countertop appliances, and built in cabinetry for storage. You'll find engineered hardwood flooring in the central living spaces as well as the master bedroom, ceramic tile in the bathrooms, and upgraded carpet in the guest bedrooms. Coffered, vaulted ceilings in the living room and master bedroom, built-in cabinetry beside the fireplace, along with the ornate upgraded ceiling fan give this home a luxurious feel. The huge laundry room has tons of storage, and a DOG WASH station! ...making it super easy to bathe your furry friends.
The gorgeous backyard is perfect for entertaining. It has a saltwater pool with an Oasis waterfall, palm trees, a firepit, and very well-maintained landscaping. A separate deck for sunning, and a screened in porch for cooling off. It's truly a place to unwind, celebrate with friends and family, or play with the kids and grandkids.
The oversized 2 car garage has an epoxy floor, and the driveway can park 6 cars, as well as an extra parking pad for one more vehicle. There is a sidewalk that leads to the rear porch beside the home, and a workshop in the backyard with power.
This home is simply one of a kind. Call to schedule your showing today.
Home Details
Home Type
- Single Family
Year Built
- Built in 2021
Lot Details
- 0.6 Acre Lot
- Cul-De-Sac
- Privacy Fence
- Fenced
Parking
- 2 Car Attached Garage
- Parking Pad
- Garage Door Opener
- Driveway
Home Design
- Brick Exterior Construction
- Slab Foundation
Interior Spaces
- 2,529 Sq Ft Home
- 1-Story Property
- Tray Ceiling
- High Ceiling
- Ceiling Fan
- Gas Log Fireplace
- Double Pane Windows
- Blinds
- Workshop
- Pull Down Stairs to Attic
Kitchen
- Breakfast Bar
- Double Self-Cleaning Oven
- Gas Range
- Range Hood
- Microwave
- Dishwasher
- Disposal
- Pot Filler
Flooring
- Wood
- Carpet
- Tile
Bedrooms and Bathrooms
- 4 Bedrooms
- Walk-In Closet
- Garden Bath
- Separate Shower
Pool
- In Ground Pool
- Saltwater Pool
- Pool Equipment or Cover
Outdoor Features
- Screened Patio
- Outdoor Storage
- Porch
Utilities
- Central Heating and Cooling System
- Tankless Water Heater
- High Speed Internet
- Cable TV Available
Community Details
- Legacy Farms Subdivision
- Building Fire Alarm
Listing and Financial Details
- Assessor Parcel Number 16-01-01-0-001-014.015
Ownership History
Purchase Details
Home Financials for this Owner
Home Financials are based on the most recent Mortgage that was taken out on this home.Purchase Details
Home Financials for this Owner
Home Financials are based on the most recent Mortgage that was taken out on this home.Purchase Details
Home Financials for this Owner
Home Financials are based on the most recent Mortgage that was taken out on this home.Similar Homes in Enterprise, AL
Home Values in the Area
Average Home Value in this Area
Purchase History
| Date | Type | Sale Price | Title Company |
|---|---|---|---|
| Warranty Deed | $467,000 | None Listed On Document | |
| Corporate Deed | $425,000 | None Available | |
| Corporate Deed | $40,000 | None Available |
Mortgage History
| Date | Status | Loan Amount | Loan Type |
|---|---|---|---|
| Open | $477,024 | New Conventional | |
| Closed | $467,000 | New Conventional | |
| Previous Owner | $404,600 | VA | |
| Previous Owner | $280,000 | Commercial |
Property History
| Date | Event | Price | Change | Sq Ft Price |
|---|---|---|---|---|
| 07/25/2024 07/25/24 | Sold | $467,000 | -1.7% | $185 / Sq Ft |
| 05/24/2024 05/24/24 | For Sale | $475,000 | +11.8% | $188 / Sq Ft |
| 06/15/2021 06/15/21 | Sold | $425,000 | 0.0% | $172 / Sq Ft |
| 05/16/2021 05/16/21 | Pending | -- | -- | -- |
| 01/23/2021 01/23/21 | For Sale | $425,000 | -- | $172 / Sq Ft |
Tax History Compared to Growth
Tax History
| Year | Tax Paid | Tax Assessment Tax Assessment Total Assessment is a certain percentage of the fair market value that is determined by local assessors to be the total taxable value of land and additions on the property. | Land | Improvement |
|---|---|---|---|---|
| 2024 | -- | $46,440 | $4,081 | $42,359 |
| 2023 | $0 | $38,426 | $4,000 | $34,426 |
| 2022 | $195 | $38,440 | $0 | $0 |
| 2021 | $195 | $4,480 | $0 | $0 |
| 2020 | $195 | $4,480 | $0 | $0 |
| 2019 | $195 | $4,480 | $0 | $0 |
Agents Affiliated with this Home
-
Vicky Halt

Seller's Agent in 2024
Vicky Halt
RE/MAX
(334) 464-2329
63 Total Sales
-
Christy Reid

Buyer's Agent in 2024
Christy Reid
Wiregrass Home Team
(828) 577-6765
133 Total Sales
-
Judy Gay

Seller's Agent in 2021
Judy Gay
TEAM LINDA SIMMONS REAL ESTATE
(334) 447-1954
171 Total Sales
Map
Source: Wiregrass REALTORS®
MLS Number: 550134
APN: 16-01-01-0-001-014.015
- 110 Crest Hill Dr
- 32 County Road 563
- 176 Woodmere Dr
- 104 Legacy Dr
- 105 Legacy Dr
- 102 Legacy Dr
- 103 Legacy Dr
- 100 Legacy Dr
- 115 Autumn Way
- 704 Legacy Dr
- 200 Remington Way
- 101 Coral Way
- 307 Pondella Dr
- 110 Mikala Ct
- 103 Crestview Dr
- 137 Woodberry Dr
- 2804 Partridge Ln
- 3170 Achey Dr
- 2817 Sparrow Way
- 3109 Achey Dr

