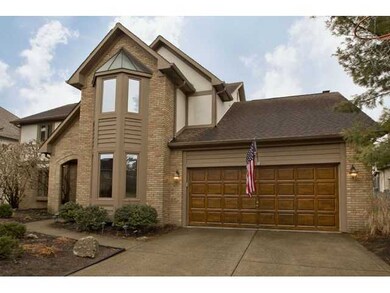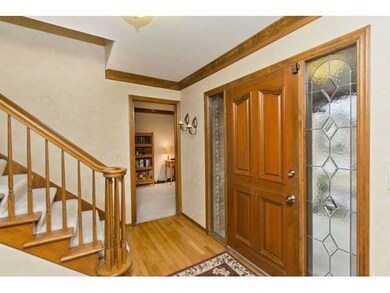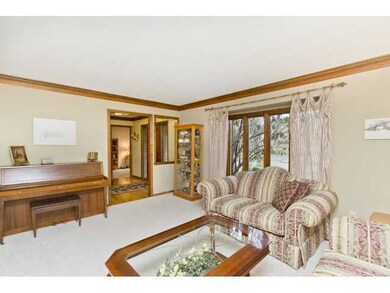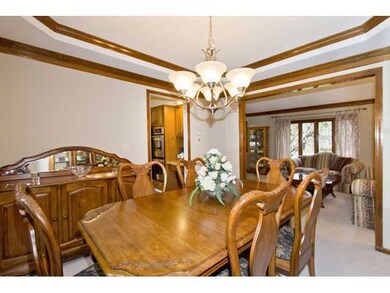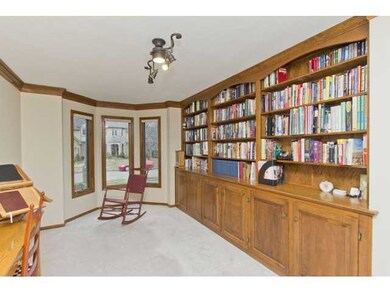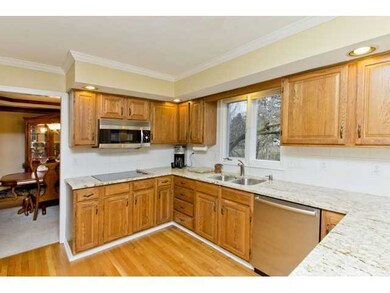
1109 Limberlost Ct Columbus, OH 43235
Stilson NeighborhoodHighlights
- Spa
- Wooded Lot
- Loft
- Bluffsview Elementary School Rated A
- <<bathWithWhirlpoolToken>>
- Screened Porch
About This Home
As of August 2016BEAUTIFUL UPDATED HOME WITH SPACIOUS FLOOR PLAN ON A PRIVATE TREED SETTING, HARDWOOD FLOORS, GRANITE COUNTERS, FIRST FLOOR DEN WITH BUILT-INS, SECOND STAIRCASE TO LOFT, SCREENED PORCH WITH HOT TUB, LOWER LEVEL FINISHED RECREATION ROOM, MASTER SUITE WITH BAYED SITTING AREA AND STUNNING MASTER BATH, FENCED BACK YARD WITH BRICK PATIO AND ADORABLE PLAYHOUSE. CUL-DE-SAC SETTING. SEE THE FLOOR PLAN AND HD PICTURES JUST CLICK THE VIRTUAL TOUR BUTTON
Last Agent to Sell the Property
Charlotte Van Steyn
RE/MAX Premier Choice Listed on: 02/28/2013
Home Details
Home Type
- Single Family
Est. Annual Taxes
- $8,314
Year Built
- Built in 1984
Lot Details
- 9,583 Sq Ft Lot
- Cul-De-Sac
- Fenced Yard
- Wooded Lot
Parking
- Attached Garage
Home Design
- Brick Exterior Construction
- Block Foundation
- Wood Siding
- Stucco Exterior
Interior Spaces
- 3,245 Sq Ft Home
- 2-Story Property
- Gas Log Fireplace
- Insulated Windows
- Family Room
- Loft
- Screened Porch
- Home Security System
- Laundry on main level
Kitchen
- Electric Range
- Dishwasher
Flooring
- Carpet
- Ceramic Tile
Bedrooms and Bathrooms
- 4 Bedrooms
- <<bathWithWhirlpoolToken>>
Basement
- Partial Basement
- Recreation or Family Area in Basement
Outdoor Features
- Spa
- Patio
- Shed
- Storage Shed
Utilities
- Humidifier
- Forced Air Heating and Cooling System
- Heating System Uses Gas
Listing and Financial Details
- Home warranty included in the sale of the property
- Assessor Parcel Number 610-196292
Ownership History
Purchase Details
Home Financials for this Owner
Home Financials are based on the most recent Mortgage that was taken out on this home.Purchase Details
Home Financials for this Owner
Home Financials are based on the most recent Mortgage that was taken out on this home.Purchase Details
Home Financials for this Owner
Home Financials are based on the most recent Mortgage that was taken out on this home.Purchase Details
Home Financials for this Owner
Home Financials are based on the most recent Mortgage that was taken out on this home.Purchase Details
Home Financials for this Owner
Home Financials are based on the most recent Mortgage that was taken out on this home.Purchase Details
Home Financials for this Owner
Home Financials are based on the most recent Mortgage that was taken out on this home.Purchase Details
Similar Homes in the area
Home Values in the Area
Average Home Value in this Area
Purchase History
| Date | Type | Sale Price | Title Company |
|---|---|---|---|
| Survivorship Deed | $426,000 | None Available | |
| Survivorship Deed | $369,000 | None Available | |
| Warranty Deed | $340,000 | None Available | |
| Warranty Deed | $329,000 | Attorney | |
| Warranty Deed | $374,900 | -- | |
| Deed | $222,000 | -- | |
| Deed | $179,500 | -- |
Mortgage History
| Date | Status | Loan Amount | Loan Type |
|---|---|---|---|
| Open | $262,100 | Purchase Money Mortgage | |
| Closed | $39,894 | Credit Line Revolving | |
| Closed | $332,100 | New Conventional | |
| Closed | $323,000 | New Conventional | |
| Previous Owner | $250,000 | New Conventional | |
| Previous Owner | $80,000 | Unknown | |
| Previous Owner | $311,000 | Unknown | |
| Previous Owner | $70,000 | Unknown | |
| Previous Owner | $52,000 | Unknown | |
| Previous Owner | $306,450 | Unknown | |
| Previous Owner | $36,953 | Unknown | |
| Previous Owner | $299,920 | No Value Available | |
| Previous Owner | $209,100 | Unknown | |
| Previous Owner | $190,800 | New Conventional |
Property History
| Date | Event | Price | Change | Sq Ft Price |
|---|---|---|---|---|
| 08/19/2016 08/19/16 | Sold | $369,000 | -5.4% | $109 / Sq Ft |
| 07/20/2016 07/20/16 | Pending | -- | -- | -- |
| 05/16/2016 05/16/16 | For Sale | $389,900 | +14.7% | $115 / Sq Ft |
| 07/01/2013 07/01/13 | Sold | $340,000 | -5.5% | $105 / Sq Ft |
| 06/01/2013 06/01/13 | Pending | -- | -- | -- |
| 02/28/2013 02/28/13 | For Sale | $359,900 | -- | $111 / Sq Ft |
Tax History Compared to Growth
Tax History
| Year | Tax Paid | Tax Assessment Tax Assessment Total Assessment is a certain percentage of the fair market value that is determined by local assessors to be the total taxable value of land and additions on the property. | Land | Improvement |
|---|---|---|---|---|
| 2024 | $11,119 | $181,100 | $37,000 | $144,100 |
| 2023 | $10,632 | $181,090 | $36,995 | $144,095 |
| 2022 | $9,740 | $131,640 | $22,300 | $109,340 |
| 2021 | $8,986 | $131,640 | $22,300 | $109,340 |
| 2020 | $8,655 | $131,640 | $22,300 | $109,340 |
| 2019 | $8,373 | $114,910 | $19,390 | $95,520 |
| 2018 | $8,094 | $114,910 | $19,390 | $95,520 |
| 2017 | $7,503 | $114,910 | $19,390 | $95,520 |
| 2016 | $8,076 | $113,750 | $25,550 | $88,200 |
| 2015 | $8,077 | $113,750 | $25,550 | $88,200 |
| 2014 | $8,075 | $113,750 | $25,550 | $88,200 |
| 2013 | $4,213 | $119,280 | $23,240 | $96,040 |
Agents Affiliated with this Home
-
Janet Poling Reiss
J
Seller's Agent in 2016
Janet Poling Reiss
Keller Williams Capital Ptnrs
(614) 218-1303
1 in this area
97 Total Sales
-
Lyn Williams

Buyer's Agent in 2016
Lyn Williams
RE/MAX
(614) 218-4165
35 Total Sales
-
C
Seller's Agent in 2013
Charlotte Van Steyn
RE/MAX
-
Milt Lustnauer

Buyer's Agent in 2013
Milt Lustnauer
RE/MAX
(614) 209-2337
107 Total Sales
Map
Source: Columbus and Central Ohio Regional MLS
MLS Number: 213006232
APN: 610-196292
- 1292 Churchbell Way
- 7347 Fall Creek Ln Unit J
- 7207 Bride Water Blvd
- 7189 Flat Rock Dr
- 833 Bluffway Dr
- 1013 Bluff Crest Dr Unit 1013
- 7107 Stone Ct
- 1672 Flat Rock Ct
- 1680 Flat Rock Ct
- 1012 Ravine Ridge Dr
- 1707 Wessel Dr
- 825 Bluffview Dr
- 7581 Toweron Ln
- 1721 Worthington Run Dr Unit 1721-1731
- 515 Haymore Ave N
- 1813 Worthington Run Dr Unit A
- 1068 Rutherglen Dr
- 6212 Hutchinson St
- 1873 Smoky Meadow Dr Unit Lot 25
- 1753 Gardenstone Dr

