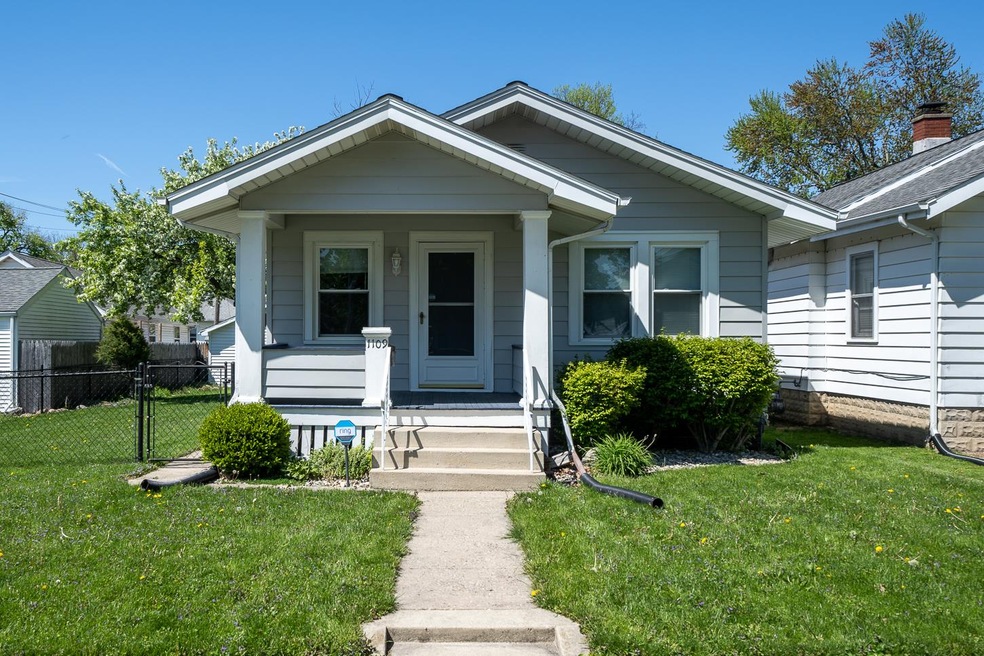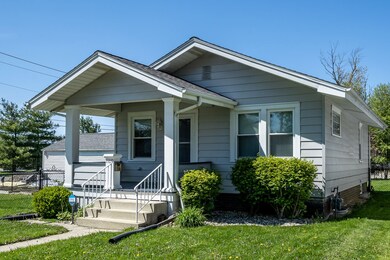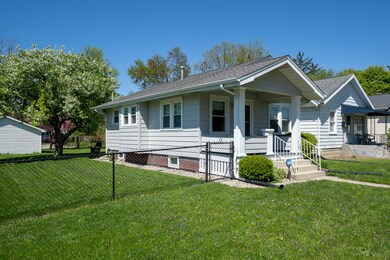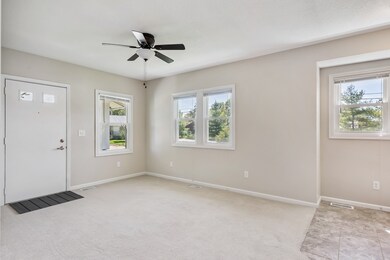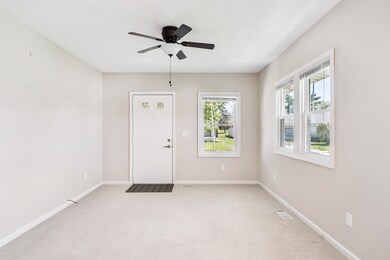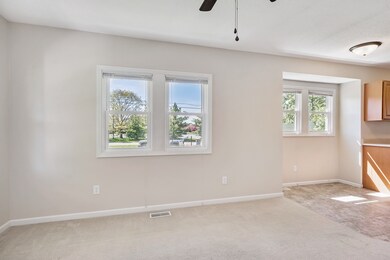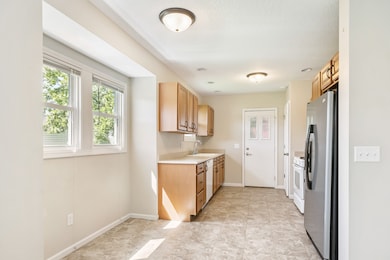
1109 Lynn Ave Fort Wayne, IN 46805
Northside NeighborhoodEstimated Value: $140,000 - $179,596
Highlights
- Covered patio or porch
- Tile Flooring
- Landscaped
- 2 Car Detached Garage
- 1-Story Property
- Forced Air Heating and Cooling System
About This Home
As of June 2020OFFER ACCEPTED...SHOWING FOR BACK UP ONLY. Contingent on appraisal and inspection. Move in ready, completely updated ranch with a full finished basement in growing and desirable '05!! This home is the cutest, starting from the front porch! Everything in this home has been done for you! Roof, furnace, air conditioning, flooring, counters, cabinets, bathrooms, driveway, siding, water heater, lighting, paint, wiring, and windows!! Two bedrooms upstairs and a huge room with large closet in basement can be easily used as a third. Full bathroom on the main floor and new full bathroom in basement. Washer, dryer and a new refrigerator are a bonus! The backyard is vast and fantastic for entertaining, kids, pets and has newer fence. Large two car garage is a valuable amenity in this area! Don't wait on this gem or it will be gone!
Home Details
Home Type
- Single Family
Est. Annual Taxes
- $444
Year Built
- Built in 1934
Lot Details
- 7,405 Sq Ft Lot
- Lot Dimensions are 51x149
- Aluminum or Metal Fence
- Landscaped
- Level Lot
- Property is zoned R1
Parking
- 2 Car Detached Garage
- Garage Door Opener
- Driveway
- Off-Street Parking
Home Design
- Brick Exterior Construction
- Poured Concrete
- Shingle Roof
Interior Spaces
- 1-Story Property
- Ceiling Fan
- Fire and Smoke Detector
- Gas Dryer Hookup
Kitchen
- Oven or Range
- Disposal
Flooring
- Carpet
- Tile
- Vinyl
Bedrooms and Bathrooms
- 2 Bedrooms
Finished Basement
- Basement Fills Entire Space Under The House
- 1 Bathroom in Basement
- 1 Bedroom in Basement
Schools
- Forest Park Elementary School
- Lakeside Middle School
- North Side High School
Utilities
- Forced Air Heating and Cooling System
- Heating System Uses Gas
- Cable TV Available
Additional Features
- Covered patio or porch
- Suburban Location
Community Details
- Kincade Homestead Subdivision
Listing and Financial Details
- Assessor Parcel Number 02-07-36-255-017.000-074
Ownership History
Purchase Details
Purchase Details
Purchase Details
Home Financials for this Owner
Home Financials are based on the most recent Mortgage that was taken out on this home.Purchase Details
Home Financials for this Owner
Home Financials are based on the most recent Mortgage that was taken out on this home.Purchase Details
Purchase Details
Home Financials for this Owner
Home Financials are based on the most recent Mortgage that was taken out on this home.Purchase Details
Home Financials for this Owner
Home Financials are based on the most recent Mortgage that was taken out on this home.Similar Homes in Fort Wayne, IN
Home Values in the Area
Average Home Value in this Area
Purchase History
| Date | Buyer | Sale Price | Title Company |
|---|---|---|---|
| Blaeherer Johanna | -- | Metropolitan Title Of In Llc | |
| Milowski Johanna M | $111,000 | Metropolitan Title Of In Llc | |
| Brem David | $96,000 | Metropolitan Title Of Indiana | |
| Falls Ronald A | -- | Trademark Title | |
| Schenkel Gregory J | -- | Three Rivers Title Company I | |
| Schenkel Michael A | -- | -- | |
| Brehm David Matthew | $128,000 | Centurion Land Title |
Mortgage History
| Date | Status | Borrower | Loan Amount |
|---|---|---|---|
| Previous Owner | Milowski Johanna M | $99,900 | |
| Previous Owner | Brem David | $94,261 | |
| Previous Owner | Schenkel Gregory J | $100,000 | |
| Previous Owner | Schenkel Gregory J | $50,900 | |
| Previous Owner | Schenkel Gregory J | $59,000 | |
| Previous Owner | Schenkel Michael A | $51,300 | |
| Closed | Brehm David Matthew | $0 |
Property History
| Date | Event | Price | Change | Sq Ft Price |
|---|---|---|---|---|
| 06/18/2020 06/18/20 | Sold | $111,000 | +5.8% | $85 / Sq Ft |
| 05/22/2020 05/22/20 | Pending | -- | -- | -- |
| 05/22/2020 05/22/20 | For Sale | $104,900 | 0.0% | $81 / Sq Ft |
| 05/08/2020 05/08/20 | Pending | -- | -- | -- |
| 05/07/2020 05/07/20 | For Sale | $104,900 | +9.3% | $81 / Sq Ft |
| 08/30/2019 08/30/19 | Sold | $96,000 | -0.5% | $74 / Sq Ft |
| 07/26/2019 07/26/19 | Pending | -- | -- | -- |
| 07/26/2019 07/26/19 | For Sale | $96,500 | -- | $74 / Sq Ft |
Tax History Compared to Growth
Tax History
| Year | Tax Paid | Tax Assessment Tax Assessment Total Assessment is a certain percentage of the fair market value that is determined by local assessors to be the total taxable value of land and additions on the property. | Land | Improvement |
|---|---|---|---|---|
| 2024 | $1,436 | $143,200 | $30,700 | $112,500 |
| 2022 | $1,202 | $120,500 | $19,000 | $101,500 |
| 2021 | $864 | $97,400 | $14,700 | $82,700 |
| 2020 | $503 | $76,800 | $14,700 | $62,100 |
| 2019 | $443 | $69,100 | $14,700 | $54,400 |
| 2018 | $1,420 | $64,800 | $14,700 | $50,100 |
| 2017 | $1,263 | $57,100 | $14,700 | $42,400 |
| 2016 | $634 | $29,100 | $7,500 | $21,600 |
| 2014 | $1,168 | $56,200 | $16,300 | $39,900 |
| 2013 | $356 | $56,600 | $16,300 | $40,300 |
Agents Affiliated with this Home
-
Katie Rhinehart

Seller's Agent in 2020
Katie Rhinehart
Regan & Ferguson Group
1 in this area
30 Total Sales
-
Marti McFarren

Buyer's Agent in 2020
Marti McFarren
RE/MAX
(260) 760-0206
2 in this area
100 Total Sales
Map
Source: Indiana Regional MLS
MLS Number: 202016119
APN: 02-07-36-255-017.000-074
- 1209 Dodge Ave
- 2418 Crescent Ave
- 2203 Crescent Ave
- 1212 Charlotte Ave
- 1122 Curdes Ave
- 916 Northwood Blvd
- 1320 Curdes Ave
- 2508 Florida Dr
- 914 Forest Ave
- 1908 Kentucky Ave
- 1016 Shore Dr
- 1920 Hillside Ave
- 2109 Saint Joseph Blvd
- 1318 Glenwood Ave
- 2121 Parnell Ave
- 1820 Alabama Ave
- 1519 Glenwood Ave
- 2728 East Dr
- 1527 Crescent Ave Unit 3
- 2215 Kensington Blvd
