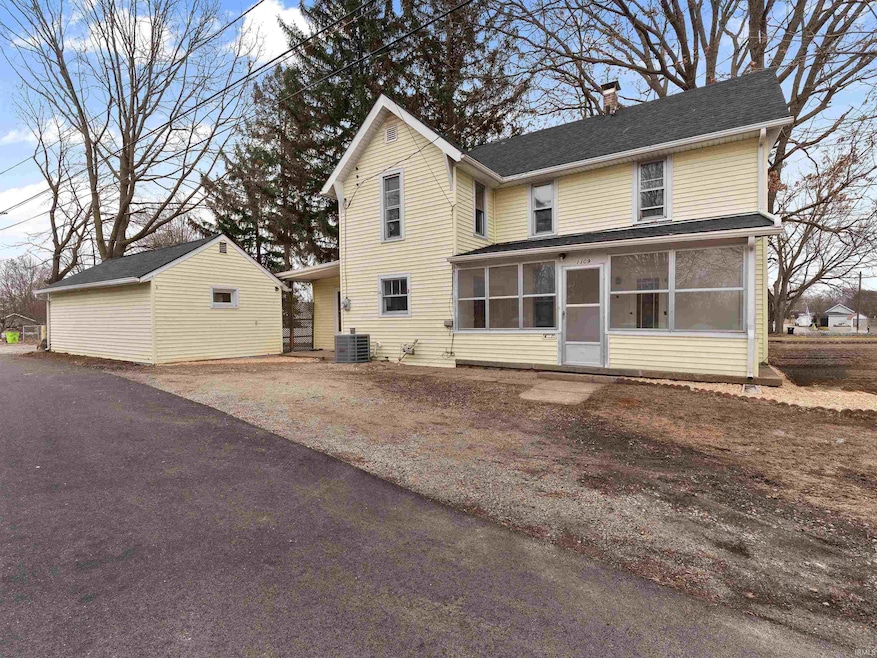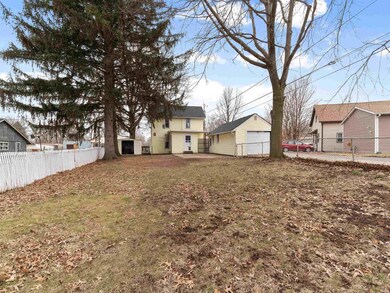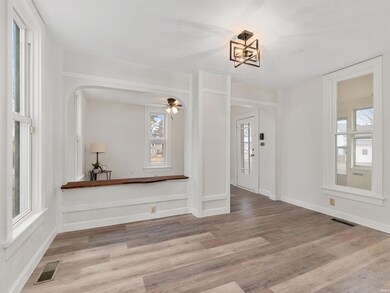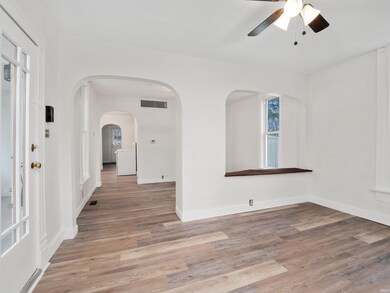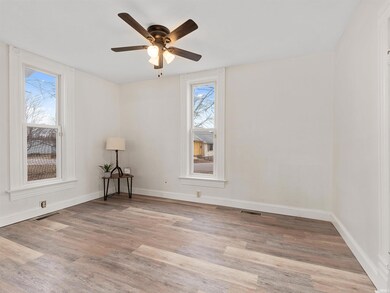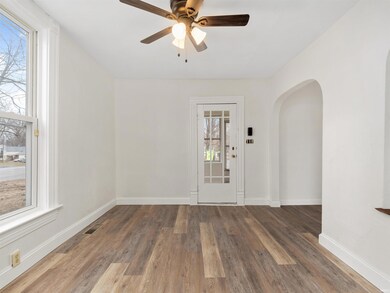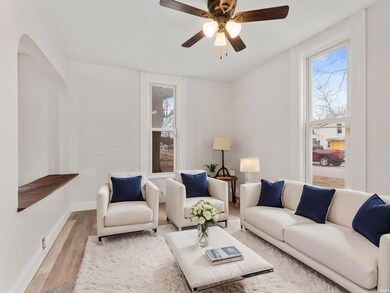
1109 Major St Huntington, IN 46750
Highlights
- Traditional Architecture
- Covered patio or porch
- <<tubWithShowerToken>>
- Solid Surface Countertops
- 1 Car Detached Garage
- Entrance Foyer
About This Home
As of April 2025This charming 2-story, 3-bedroom home is located in the heart of Huntington, offering modern updates and plenty of space. Featuring new dimensional shingles on both the house and garage, this home is ready for worry-free living. Inside, you’ll find brand-new luxury vinyl plank flooring throughout the main level, fresh interior paint, and all-new light fixtures that bring a contemporary feel to every room. The spacious, newly remodeled kitchen boasts butcher block countertops, a tile backsplash, and updated appliances, making it a perfect spot for cooking and entertaining. The bathrooms have been completely updated with new toilets, vanities, and a tub with tile surround. Upstairs, enjoy new carpet throughout the second level. The large fenced backyard provides plenty of room for outdoor fun, while the oversized 1-car detached garage offers extra storage space. With a bright, airy sunroom, a large open patio, and a quiet corner lot, this home provides the perfect blend of comfort and style. Plus, you’re just minutes from a nearby park and restaurants, making it an ideal location to call home.
Last Agent to Sell the Property
Headwaters Realty Advisors LLC Brokerage Phone: 260-701-2423 Listed on: 03/10/2025
Home Details
Home Type
- Single Family
Est. Annual Taxes
- $884
Year Built
- Built in 1888
Lot Details
- 6,534 Sq Ft Lot
- Lot Dimensions are 51 x 140
- Chain Link Fence
- Level Lot
Parking
- 1 Car Detached Garage
- Off-Street Parking
Home Design
- Traditional Architecture
- Asphalt Roof
- Vinyl Construction Material
Interior Spaces
- 2-Story Property
- Ceiling Fan
- Entrance Foyer
- Solid Surface Countertops
Flooring
- Carpet
- Vinyl
Bedrooms and Bathrooms
- 3 Bedrooms
- <<tubWithShowerToken>>
Basement
- Exterior Basement Entry
- Block Basement Construction
Schools
- Horace Mann Elementary School
- Riverview Middle School
- Huntington North High School
Additional Features
- Covered patio or porch
- Suburban Location
- Forced Air Heating and Cooling System
Listing and Financial Details
- Assessor Parcel Number 35-05-22-100-578.700-005
Ownership History
Purchase Details
Home Financials for this Owner
Home Financials are based on the most recent Mortgage that was taken out on this home.Purchase Details
Home Financials for this Owner
Home Financials are based on the most recent Mortgage that was taken out on this home.Similar Homes in Huntington, IN
Home Values in the Area
Average Home Value in this Area
Purchase History
| Date | Type | Sale Price | Title Company |
|---|---|---|---|
| Warranty Deed | $89,900 | Fidelity National Title | |
| Warranty Deed | $65,700 | Jones Abstract |
Mortgage History
| Date | Status | Loan Amount | Loan Type |
|---|---|---|---|
| Open | $117,600 | New Conventional | |
| Previous Owner | $59,130 | New Conventional |
Property History
| Date | Event | Price | Change | Sq Ft Price |
|---|---|---|---|---|
| 04/23/2025 04/23/25 | Sold | $169,900 | 0.0% | $120 / Sq Ft |
| 03/13/2025 03/13/25 | Pending | -- | -- | -- |
| 03/10/2025 03/10/25 | For Sale | $169,900 | +89.0% | $120 / Sq Ft |
| 10/28/2024 10/28/24 | Sold | $89,900 | 0.0% | $63 / Sq Ft |
| 09/26/2024 09/26/24 | Pending | -- | -- | -- |
| 09/24/2024 09/24/24 | For Sale | $89,900 | +36.8% | $63 / Sq Ft |
| 05/13/2019 05/13/19 | Sold | $65,700 | -3.0% | $46 / Sq Ft |
| 04/24/2019 04/24/19 | Pending | -- | -- | -- |
| 04/02/2019 04/02/19 | For Sale | $67,700 | -- | $48 / Sq Ft |
Tax History Compared to Growth
Tax History
| Year | Tax Paid | Tax Assessment Tax Assessment Total Assessment is a certain percentage of the fair market value that is determined by local assessors to be the total taxable value of land and additions on the property. | Land | Improvement |
|---|---|---|---|---|
| 2024 | $882 | $88,200 | $5,800 | $82,400 |
| 2023 | $884 | $88,200 | $5,800 | $82,400 |
| 2022 | $688 | $76,600 | $5,800 | $70,800 |
| 2021 | $647 | $67,700 | $5,800 | $61,900 |
| 2020 | $585 | $61,300 | $5,800 | $55,500 |
| 2019 | $480 | $52,800 | $5,800 | $47,000 |
| 2018 | $456 | $52,800 | $5,800 | $47,000 |
| 2017 | $466 | $54,700 | $5,800 | $48,900 |
| 2016 | $423 | $54,300 | $5,800 | $48,500 |
| 2014 | $373 | $52,400 | $5,800 | $46,600 |
| 2013 | $373 | $51,400 | $5,800 | $45,600 |
Agents Affiliated with this Home
-
Chad Davis

Seller's Agent in 2025
Chad Davis
Headwaters Realty Advisors LLC
(260) 255-4075
70 Total Sales
-
Amy Davis

Seller Co-Listing Agent in 2025
Amy Davis
Headwaters Realty Advisors LLC
(260) 710-1464
51 Total Sales
-
Nathan Smith

Buyer's Agent in 2025
Nathan Smith
Uptown Realty Group
(260) 585-5404
65 Total Sales
-
Carl Mygrant

Seller's Agent in 2024
Carl Mygrant
Century 21 The Property Shoppe
(260) 519-0114
159 Total Sales
-
Kim Haneline

Seller's Agent in 2019
Kim Haneline
CENTURY 21 Bradley Realty, Inc
(260) 519-0196
88 Total Sales
Map
Source: Indiana Regional MLS
MLS Number: 202507558
APN: 35-05-22-100-578.700-005
