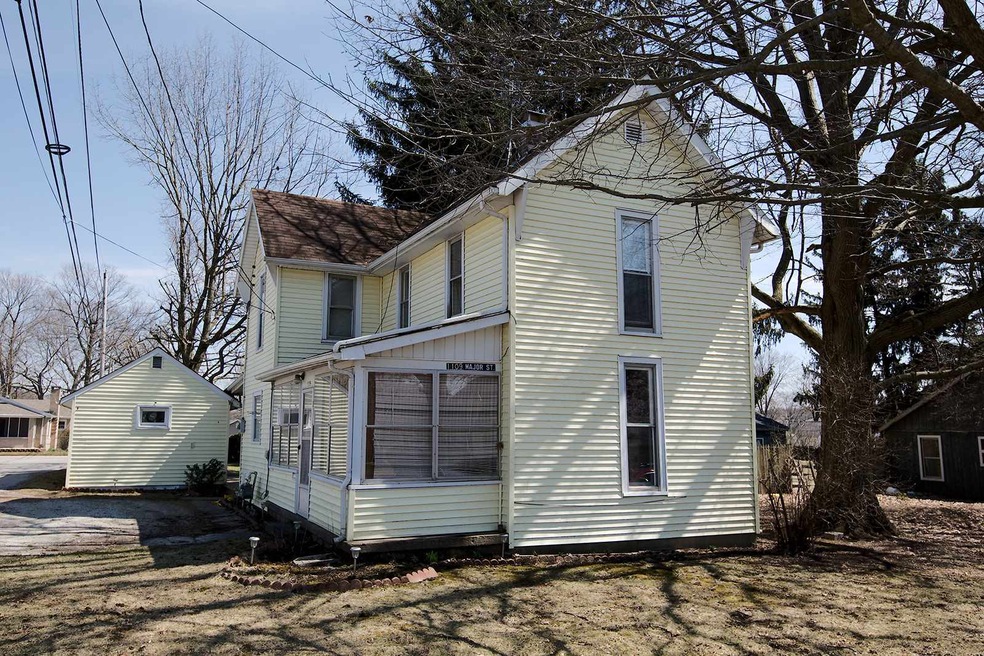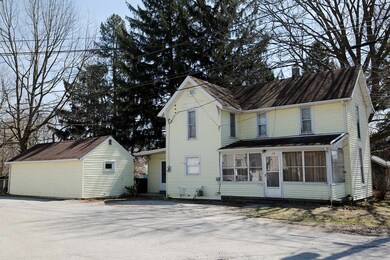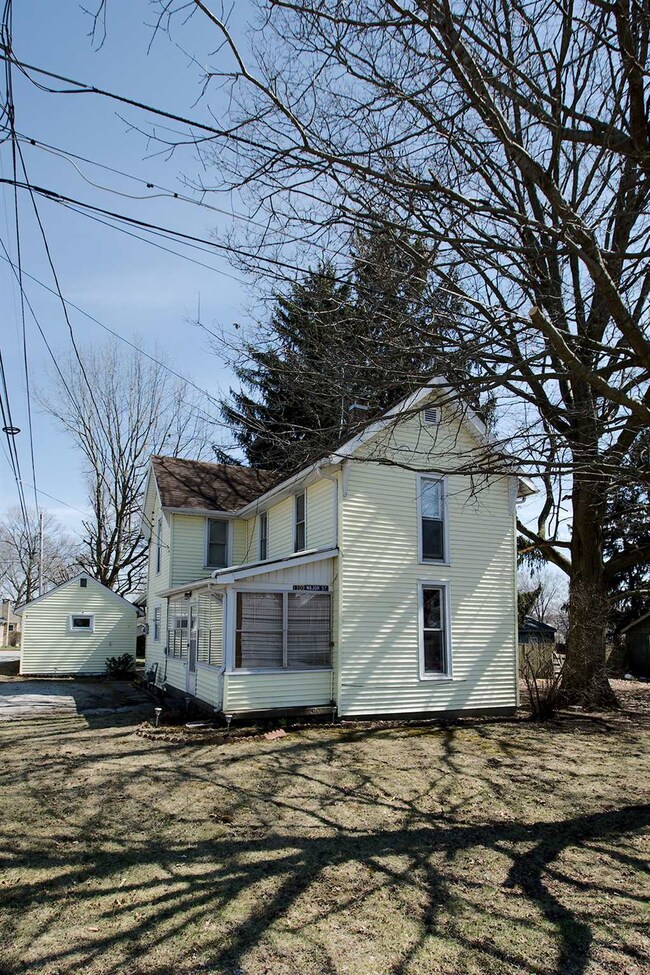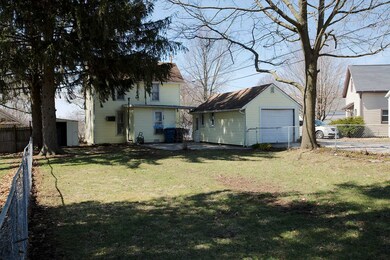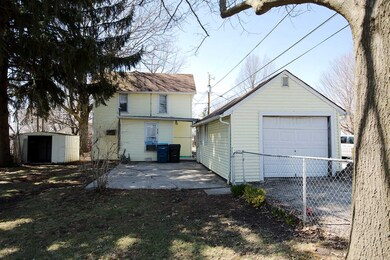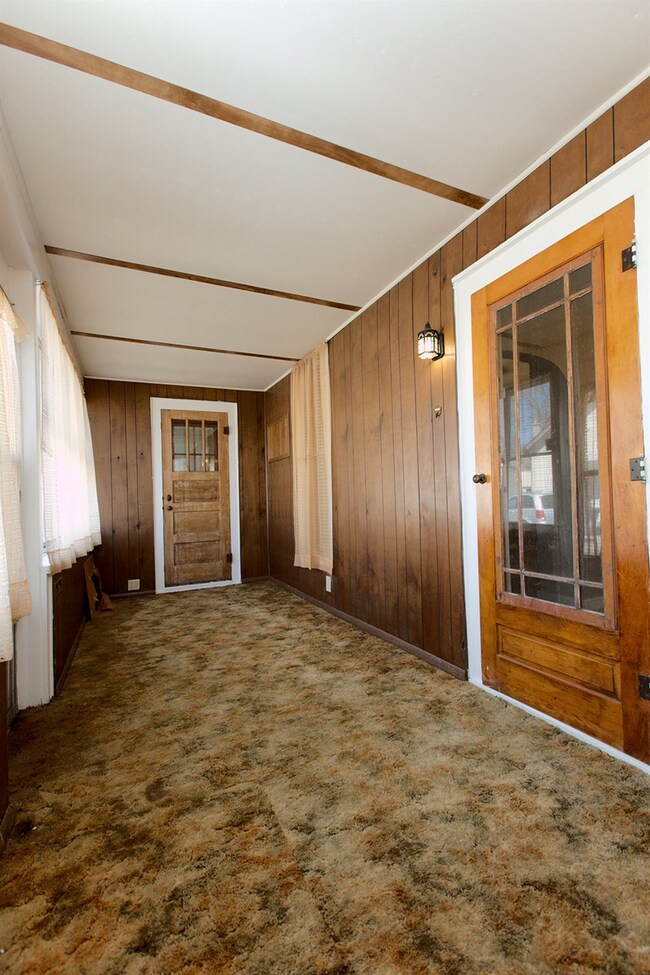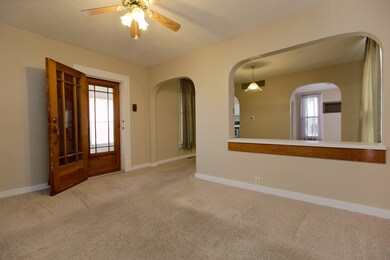
1109 Major St Huntington, IN 46750
Highlights
- Traditional Architecture
- Enclosed patio or porch
- Forced Air Heating System
- 1 Car Detached Garage
- <<tubWithShowerToken>>
- Level Lot
About This Home
As of April 2025ATTN: ICE CREAM LOVERS!!! This Home is Conveniently Located within an eye-shot of Dairy Queen Ice Cream (& its OPEN for the SPRING :) 3 Bedroom, 2 Bath 1.5 Story Home offers AFFORDABLE Living, majority of the windows have been replaced & Gas F/A furnace has also been updated since under this owners watch. Freshly painted & ready for its NEW Owners to make their touches to make it their 'Home Sweet Home'. [Interesting Side Note / Added EXTRA: the garage floor has an access hole built into the flooring to accommodate those that like to tinker on their vehicles.] Appliances are Negotiable. Nice Find! Make your offer today!
Home Details
Home Type
- Single Family
Est. Annual Taxes
- $466
Year Built
- Built in 1888
Lot Details
- 6,600 Sq Ft Lot
- Level Lot
Parking
- 1 Car Detached Garage
- Off-Street Parking
Home Design
- Traditional Architecture
- Shingle Roof
- Vinyl Construction Material
Interior Spaces
- 2-Story Property
- Fire and Smoke Detector
- Laundry on main level
Kitchen
- Electric Oven or Range
- Disposal
Bedrooms and Bathrooms
- 3 Bedrooms
- <<tubWithShowerToken>>
- Separate Shower
Unfinished Basement
- Sump Pump
- Basement Cellar
- Crawl Space
Outdoor Features
- Enclosed patio or porch
Schools
- Lancaster Elementary School
- Riverview Middle School
- Huntington North High School
Utilities
- Forced Air Heating System
- Heating System Uses Gas
- Cable TV Available
Listing and Financial Details
- Assessor Parcel Number 35-05-22-100-578.700-005
Ownership History
Purchase Details
Home Financials for this Owner
Home Financials are based on the most recent Mortgage that was taken out on this home.Purchase Details
Home Financials for this Owner
Home Financials are based on the most recent Mortgage that was taken out on this home.Similar Homes in Huntington, IN
Home Values in the Area
Average Home Value in this Area
Purchase History
| Date | Type | Sale Price | Title Company |
|---|---|---|---|
| Warranty Deed | $89,900 | Fidelity National Title | |
| Warranty Deed | $65,700 | Jones Abstract |
Mortgage History
| Date | Status | Loan Amount | Loan Type |
|---|---|---|---|
| Open | $117,600 | New Conventional | |
| Previous Owner | $59,130 | New Conventional |
Property History
| Date | Event | Price | Change | Sq Ft Price |
|---|---|---|---|---|
| 04/23/2025 04/23/25 | Sold | $169,900 | 0.0% | $120 / Sq Ft |
| 03/13/2025 03/13/25 | Pending | -- | -- | -- |
| 03/10/2025 03/10/25 | For Sale | $169,900 | +89.0% | $120 / Sq Ft |
| 10/28/2024 10/28/24 | Sold | $89,900 | 0.0% | $63 / Sq Ft |
| 09/26/2024 09/26/24 | Pending | -- | -- | -- |
| 09/24/2024 09/24/24 | For Sale | $89,900 | +36.8% | $63 / Sq Ft |
| 05/13/2019 05/13/19 | Sold | $65,700 | -3.0% | $46 / Sq Ft |
| 04/24/2019 04/24/19 | Pending | -- | -- | -- |
| 04/02/2019 04/02/19 | For Sale | $67,700 | -- | $48 / Sq Ft |
Tax History Compared to Growth
Tax History
| Year | Tax Paid | Tax Assessment Tax Assessment Total Assessment is a certain percentage of the fair market value that is determined by local assessors to be the total taxable value of land and additions on the property. | Land | Improvement |
|---|---|---|---|---|
| 2024 | $882 | $88,200 | $5,800 | $82,400 |
| 2023 | $884 | $88,200 | $5,800 | $82,400 |
| 2022 | $688 | $76,600 | $5,800 | $70,800 |
| 2021 | $647 | $67,700 | $5,800 | $61,900 |
| 2020 | $585 | $61,300 | $5,800 | $55,500 |
| 2019 | $480 | $52,800 | $5,800 | $47,000 |
| 2018 | $456 | $52,800 | $5,800 | $47,000 |
| 2017 | $466 | $54,700 | $5,800 | $48,900 |
| 2016 | $423 | $54,300 | $5,800 | $48,500 |
| 2014 | $373 | $52,400 | $5,800 | $46,600 |
| 2013 | $373 | $51,400 | $5,800 | $45,600 |
Agents Affiliated with this Home
-
Chad Davis

Seller's Agent in 2025
Chad Davis
Headwaters Realty Advisors LLC
(260) 255-4075
70 Total Sales
-
Amy Davis

Seller Co-Listing Agent in 2025
Amy Davis
Headwaters Realty Advisors LLC
(260) 710-1464
51 Total Sales
-
Nathan Smith

Buyer's Agent in 2025
Nathan Smith
Uptown Realty Group
(260) 585-5404
65 Total Sales
-
Carl Mygrant

Seller's Agent in 2024
Carl Mygrant
Century 21 The Property Shoppe
(260) 519-0114
159 Total Sales
-
Kim Haneline

Seller's Agent in 2019
Kim Haneline
CENTURY 21 Bradley Realty, Inc
(260) 519-0196
88 Total Sales
Map
Source: Indiana Regional MLS
MLS Number: 201911685
APN: 35-05-22-100-578.700-005
