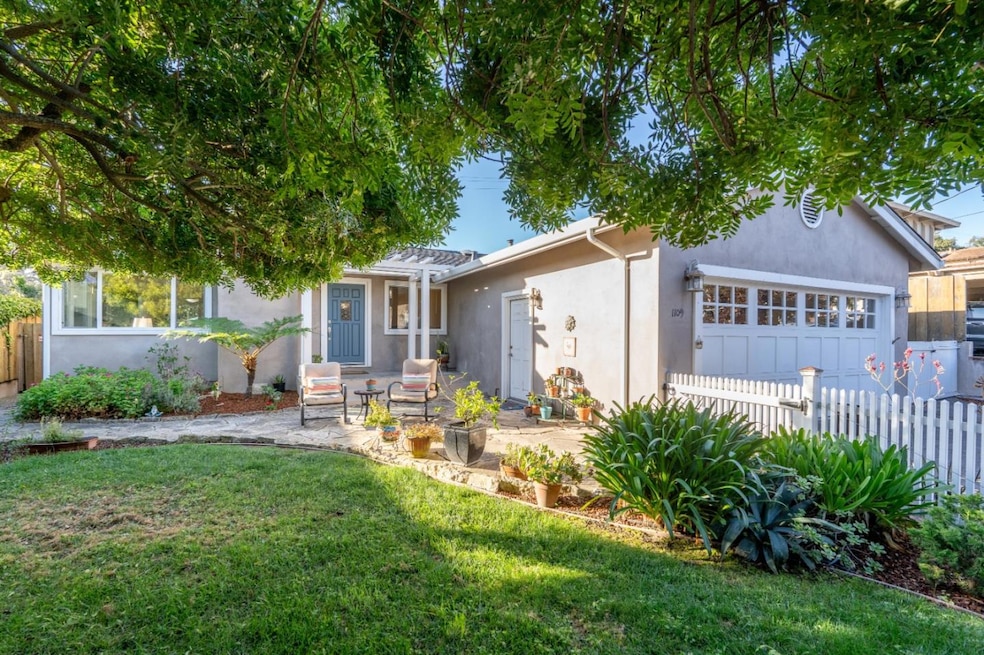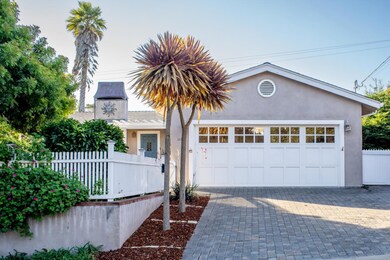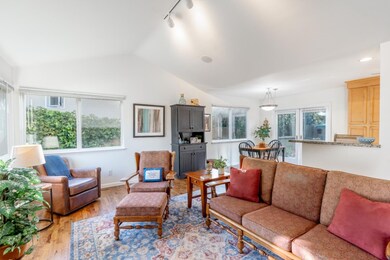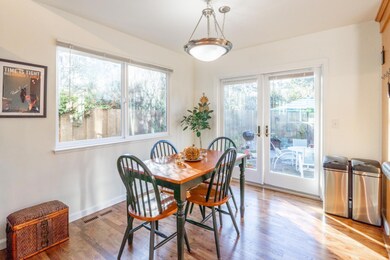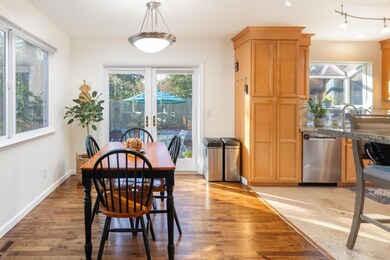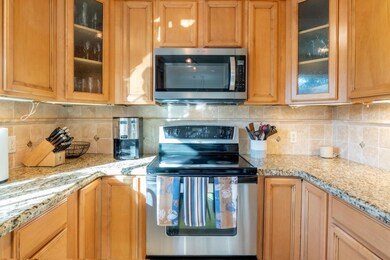
1109 Mcclellan Ave Monterey, CA 93940
New Monterey NeighborhoodHighlights
- Skyline View
- Vaulted Ceiling
- Jetted Tub in Primary Bathroom
- Monterey High School Rated A
- Wood Flooring
- 1-minute walk to Oak Newton Park
About This Home
As of December 2024This beautifully updated single-story residence features 3 spacious bedrooms and 2 modern bathrooms, all within a generous 1,168 square feet of living space. Situated on a 6,032 square foot lot, this property offers a large yard perfect for outdoor entertaining or enjoying peaceful moments in a private setting. Step inside to discover elegant hardwood floors that flow throughout the living areas, complemented by a cozy wood-burning fireplace. The homes layout is both functional and inviting, making it perfect for family living or entertaining guests. Located in a quiet neighborhood, you will appreciate the serenity while still being just a short walk from Oak Newton Park, where you can enjoy recreational activities and nature. Plus, you are conveniently close to an array of restaurants and local attractions, making it easy to experience the best of New Monterey.
Last Agent to Sell the Property
Sotheby’s International Realty License #01468703 Listed on: 10/29/2024

Home Details
Home Type
- Single Family
Est. Annual Taxes
- $13,066
Year Built
- Built in 1960
Lot Details
- 6,033 Sq Ft Lot
- North Facing Home
- Gated Home
- Property is Fully Fenced
- Wood Fence
- Chain Link Fence
- Level Lot
- Drought Tolerant Landscaping
- Back Yard
- Zoning described as 110
Parking
- 2 Car Garage
Property Views
- Skyline
- Neighborhood
Home Design
- Composition Roof
- Concrete Perimeter Foundation
- Stucco
Interior Spaces
- 1,168 Sq Ft Home
- 1-Story Property
- Vaulted Ceiling
- Ceiling Fan
- Skylights
- Wood Burning Fireplace
- Double Pane Windows
- Garden Windows
- Living Room with Fireplace
- Combination Dining and Living Room
- Den
Kitchen
- Breakfast Bar
- Electric Oven
- Microwave
- Freezer
- Ice Maker
- Dishwasher
- Granite Countertops
- Disposal
Flooring
- Wood
- Tile
- Travertine
Bedrooms and Bathrooms
- 3 Bedrooms
- 2 Full Bathrooms
- Solid Surface Bathroom Countertops
- Granite Bathroom Countertops
- Dual Sinks
- Low Flow Toliet
- Jetted Tub in Primary Bathroom
- Bathtub with Shower
- Bathtub Includes Tile Surround
- Walk-in Shower
Laundry
- Laundry in Garage
- Washer and Dryer
Outdoor Features
- Fire Pit
Utilities
- Forced Air Heating System
- Separate Meters
- Individual Gas Meter
- Fiber Optics Available
- Cable TV Available
Community Details
- Courtyard
Listing and Financial Details
- Assessor Parcel Number 001-151-012-000
Ownership History
Purchase Details
Home Financials for this Owner
Home Financials are based on the most recent Mortgage that was taken out on this home.Purchase Details
Home Financials for this Owner
Home Financials are based on the most recent Mortgage that was taken out on this home.Purchase Details
Purchase Details
Home Financials for this Owner
Home Financials are based on the most recent Mortgage that was taken out on this home.Purchase Details
Home Financials for this Owner
Home Financials are based on the most recent Mortgage that was taken out on this home.Purchase Details
Purchase Details
Home Financials for this Owner
Home Financials are based on the most recent Mortgage that was taken out on this home.Purchase Details
Home Financials for this Owner
Home Financials are based on the most recent Mortgage that was taken out on this home.Purchase Details
Home Financials for this Owner
Home Financials are based on the most recent Mortgage that was taken out on this home.Purchase Details
Similar Homes in Monterey, CA
Home Values in the Area
Average Home Value in this Area
Purchase History
| Date | Type | Sale Price | Title Company |
|---|---|---|---|
| Grant Deed | $1,280,000 | Chicago Title | |
| Grant Deed | $1,280,000 | Chicago Title | |
| Grant Deed | $1,200,000 | Chicago Title | |
| Interfamily Deed Transfer | -- | None Available | |
| Grant Deed | $735,000 | Chicago Title Salinas | |
| Grant Deed | $440,000 | First American Title Company | |
| Trustee Deed | $440,000 | National Title Insurance Of | |
| Interfamily Deed Transfer | -- | Accommodation | |
| Grant Deed | $839,000 | Old Republic Title Company | |
| Grant Deed | -- | Stewart Title | |
| Grant Deed | $700,000 | Stewart Title | |
| Interfamily Deed Transfer | -- | -- |
Mortgage History
| Date | Status | Loan Amount | Loan Type |
|---|---|---|---|
| Open | $880,000 | New Conventional | |
| Closed | $880,000 | New Conventional | |
| Previous Owner | $150,000 | New Conventional | |
| Previous Owner | $534,000 | New Conventional | |
| Previous Owner | $540,000 | New Conventional | |
| Previous Owner | $360,000 | New Conventional | |
| Previous Owner | $376,200 | New Conventional | |
| Previous Owner | $650,000 | Purchase Money Mortgage | |
| Previous Owner | $525,000 | Fannie Mae Freddie Mac | |
| Previous Owner | $200,000 | Unknown |
Property History
| Date | Event | Price | Change | Sq Ft Price |
|---|---|---|---|---|
| 04/15/2025 04/15/25 | For Sale | $1,275,000 | -0.4% | $1,082 / Sq Ft |
| 12/02/2024 12/02/24 | Sold | $1,280,000 | +0.4% | $1,096 / Sq Ft |
| 11/05/2024 11/05/24 | Pending | -- | -- | -- |
| 10/29/2024 10/29/24 | For Sale | $1,275,000 | +6.3% | $1,092 / Sq Ft |
| 08/08/2023 08/08/23 | Sold | $1,200,000 | +1.3% | $1,027 / Sq Ft |
| 07/30/2023 07/30/23 | Pending | -- | -- | -- |
| 07/24/2023 07/24/23 | For Sale | $1,185,000 | -- | $1,015 / Sq Ft |
Tax History Compared to Growth
Tax History
| Year | Tax Paid | Tax Assessment Tax Assessment Total Assessment is a certain percentage of the fair market value that is determined by local assessors to be the total taxable value of land and additions on the property. | Land | Improvement |
|---|---|---|---|---|
| 2025 | $13,066 | $1,280,000 | $750,000 | $530,000 |
| 2024 | $13,066 | $1,280,000 | $750,000 | $530,000 |
| 2023 | $8,532 | $1,200,000 | $750,000 | $450,000 |
| 2022 | $8,413 | $772,614 | $578,147 | $194,467 |
| 2021 | $8,289 | $757,465 | $566,811 | $190,654 |
| 2020 | $7,975 | $749,700 | $561,000 | $188,700 |
| 2019 | $5,723 | $495,427 | $281,494 | $213,933 |
| 2018 | $5,496 | $485,714 | $275,975 | $209,739 |
| 2017 | $5,091 | $476,191 | $270,564 | $205,627 |
| 2016 | $5,000 | $466,855 | $265,259 | $201,596 |
| 2015 | $4,929 | $459,843 | $261,275 | $198,568 |
| 2014 | $4,844 | $450,836 | $256,157 | $194,679 |
Agents Affiliated with this Home
-
Patricia J Ross

Seller's Agent in 2025
Patricia J Ross
Sotheby’s International Realty
(831) 236-4513
2 in this area
31 Total Sales
-
LEN HA

Buyer's Agent in 2024
LEN HA
Coldwell Banker Realty
(408) 472-9484
1 in this area
42 Total Sales
-
Srividya Shankar

Seller's Agent in 2023
Srividya Shankar
Compass
(831) 917-4744
1 in this area
16 Total Sales
Map
Source: MLSListings
MLS Number: ML81985206
APN: 001-151-012-000
- 630 Terry St
- 705 Grace St
- 680 Parcel St
- 1694 Prescott Ave
- 799 Grace St
- 682 Lyndon St
- 570 Belden St
- 585 Laine St Unit 10
- 725 Lyndon St
- 1034 Hellam St
- 830 Parcel St
- 674 Laine St
- 801 Lyndon St
- 677 Taylor St
- 1028 W Franklin St
- 881 Terry St
- 1220 Harrison St
- 936 Wainwright St
- 684 David Ave
- 723 Eardley Ave
