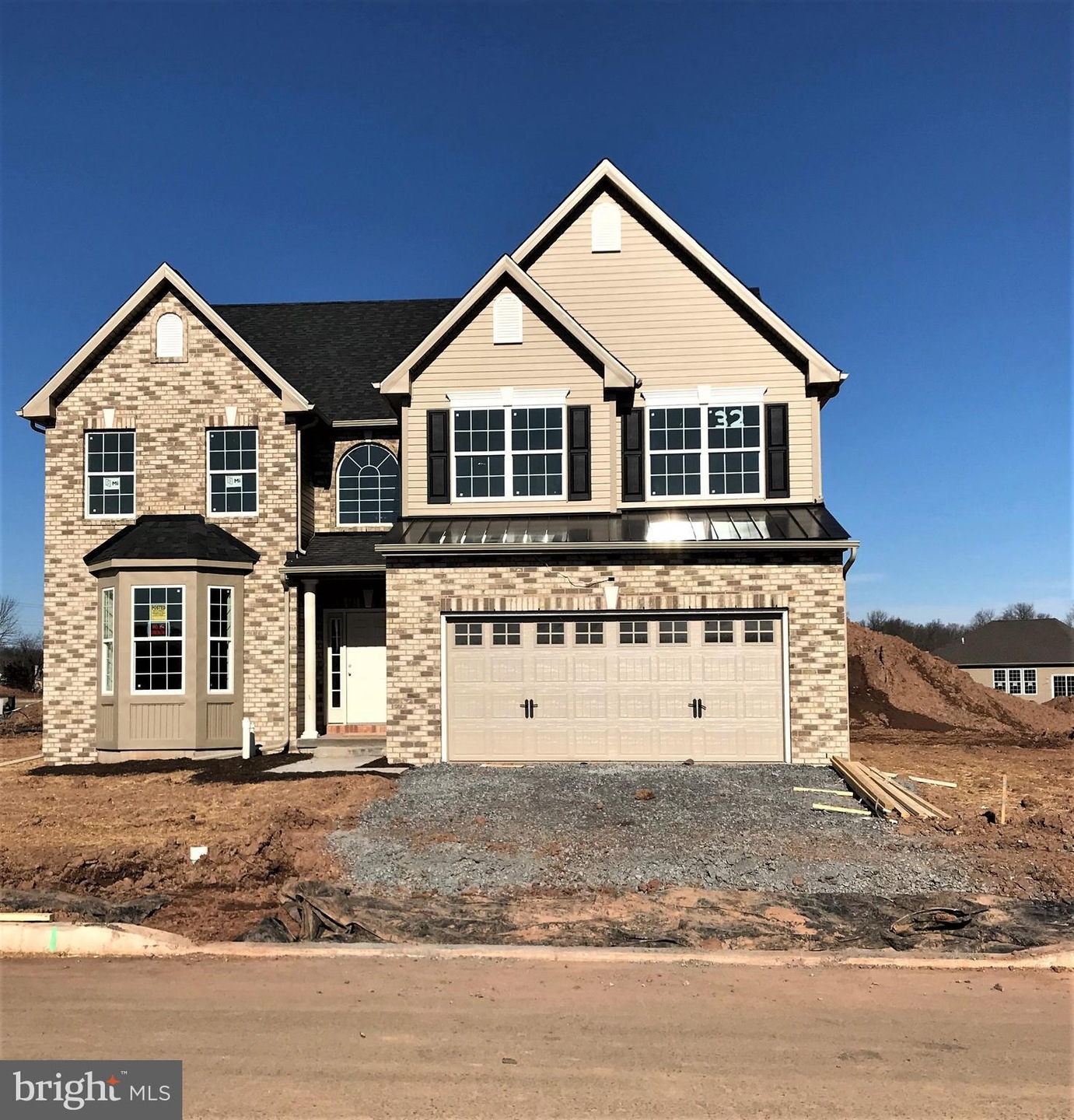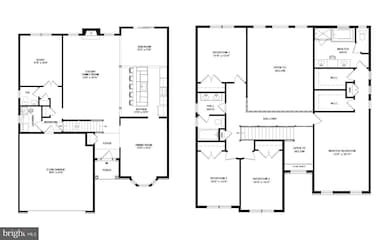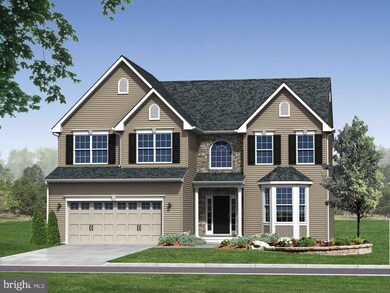
1109 Meadowview Dr Unit CV 32 Quakertown, PA 18951
Richland NeighborhoodEstimated Value: $612,000 - $637,000
Highlights
- New Construction
- Wood Flooring
- Mud Room
- Traditional Architecture
- 1 Fireplace
- Den
About This Home
As of March 2020PRICE REDUCED! Quick Delivery home built by Kay Builders. Welcome to our Yellowstone floor plan. An open concept 2-story family room with fireplace, generously sized U shaped kitchen and separate breakfast area become the perfect place to gather at the end of a busy day. The private study and powder room offer interesting flexibility. With minor modifications, they easily can convert to a second master or in-law suite. Strategic placement of the laundry/mud room and drop zone On the 2nd floor, the master suite features multiple closets, spa style bath, double vanities and corner soaking tub. Occupying one entire wing of the home, it becomes a secluded, relaxing retreat for the owners. 3 additional bedrooms and second full bath complete this beautiful home. Upgrades include: Ample recessed lights, additional hardwood added to 1st floor, 16 x 12 pressure treated deck and plumbing rough in basement for future powder room. Estimated Delivery: March/April 2020 Lot # CV 32
Home Details
Home Type
- Single Family
Est. Annual Taxes
- $1,275
Year Built
- Built in 2020 | New Construction
Lot Details
- 10,425 Sq Ft Lot
- Lot Dimensions are 62.00 x 104.00
- Property is zoned SRL
HOA Fees
- $53 Monthly HOA Fees
Parking
- 2 Car Attached Garage
- Front Facing Garage
- On-Street Parking
- Off-Street Parking
Home Design
- Traditional Architecture
- Brick Exterior Construction
- Vinyl Siding
Interior Spaces
- 2,826 Sq Ft Home
- Property has 2 Levels
- Recessed Lighting
- 1 Fireplace
- Mud Room
- Family Room
- Breakfast Room
- Dining Room
- Den
- Basement Fills Entire Space Under The House
- Laundry Room
Kitchen
- Gas Oven or Range
- Microwave
- Dishwasher
- Kitchen Island
Flooring
- Wood
- Carpet
Bedrooms and Bathrooms
- 4 Bedrooms
- En-Suite Primary Bedroom
- Walk-In Closet
- Soaking Tub
- Bathtub with Shower
Schools
- Trumbauersville Elementary School
- Strayer Middle School
- Quakertown Community Senior High School
Utilities
- Forced Air Heating and Cooling System
- Natural Gas Water Heater
Community Details
- $1,000 Capital Contribution Fee
- Fields At Creek View Subdivision
Listing and Financial Details
- Home warranty included in the sale of the property
- Tax Lot 007-032
- Assessor Parcel Number 36-013-007-032
Ownership History
Purchase Details
Home Financials for this Owner
Home Financials are based on the most recent Mortgage that was taken out on this home.Purchase Details
Home Financials for this Owner
Home Financials are based on the most recent Mortgage that was taken out on this home.Similar Homes in Quakertown, PA
Home Values in the Area
Average Home Value in this Area
Purchase History
| Date | Buyer | Sale Price | Title Company |
|---|---|---|---|
| Gerhart Josiah | $625,800 | Title Services | |
| Shannen David W | $451,345 | Cu Abstract |
Mortgage History
| Date | Status | Borrower | Loan Amount |
|---|---|---|---|
| Open | Gerhart Josiah | $500,640 | |
| Previous Owner | Shannen David W | $426,000 | |
| Previous Owner | Kay Creekview | $1,000,000 |
Property History
| Date | Event | Price | Change | Sq Ft Price |
|---|---|---|---|---|
| 03/31/2020 03/31/20 | Sold | $451,345 | 0.0% | $160 / Sq Ft |
| 03/30/2020 03/30/20 | Sold | $451,345 | +0.3% | $160 / Sq Ft |
| 01/30/2020 01/30/20 | Price Changed | $449,995 | 0.0% | $159 / Sq Ft |
| 01/30/2020 01/30/20 | Price Changed | $449,995 | +4.8% | $159 / Sq Ft |
| 01/30/2020 01/30/20 | Pending | -- | -- | -- |
| 01/25/2020 01/25/20 | Pending | -- | -- | -- |
| 01/23/2020 01/23/20 | For Sale | $429,500 | 0.0% | $152 / Sq Ft |
| 11/15/2019 11/15/19 | For Sale | $429,500 | -- | $152 / Sq Ft |
Tax History Compared to Growth
Tax History
| Year | Tax Paid | Tax Assessment Tax Assessment Total Assessment is a certain percentage of the fair market value that is determined by local assessors to be the total taxable value of land and additions on the property. | Land | Improvement |
|---|---|---|---|---|
| 2024 | $9,281 | $43,530 | $6,200 | $37,330 |
| 2023 | $9,096 | $43,530 | $6,200 | $37,330 |
| 2022 | $8,949 | $43,530 | $6,200 | $37,330 |
| 2021 | $8,949 | $43,530 | $6,200 | $37,330 |
| 2020 | $1,275 | $6,200 | $6,200 | $0 |
| 2019 | $1,241 | $6,200 | $6,200 | $0 |
Agents Affiliated with this Home
-

Seller's Agent in 2020
Brian McKendry
Kay Builders, Inc.
(267) 978-5337
3 in this area
226 Total Sales
-
Sara Zabienski
S
Seller's Agent in 2020
Sara Zabienski
Crescent Real Estate
(215) 539-1285
7 Total Sales
-
nonmember nonmember
n
Buyer's Agent in 2020
nonmember nonmember
NON MBR Office
94 in this area
6,358 Total Sales
-
Michael Rapp

Buyer's Agent in 2020
Michael Rapp
Springer Realty Group
(610) 960-6759
1 in this area
43 Total Sales
Map
Source: Bright MLS
MLS Number: PABU484600
APN: 36-013-007-032
- 0 John St
- 1485 Mohr St Unit PA RT 309
- 215 Mill Rd
- 341 Edgemont Ave
- 2505 Marshall Dr
- 2470 Marshall Dr
- 22 Fairway Ct
- 164 Forsythia Ct
- 71 Fairway Ct
- 940 S West End Blvd
- 114 Braithwaite Ln
- 119 Hickory Dr
- 16 Red Oak Dr
- 24 Mimosa Ct
- 91 Laurel Ct
- 1034 Freedom Ct
- 1114 W Broad St
- 904 W Broad St
- 2228 Blue Gill Dr Unit 54
- 124 Stonegate Village
- 1109 Meadowview Dr Unit CV 32
- 1105 Meadowview Dr
- 1017 Meadowview Dr
- 2 Lot B Meadowview Dr
- 1101 Meadowview Dr Unit CV 30
- 1101 Meadowview Dr
- 1012 Meadowview Dr
- 1012 Meadowview Dr Unit CV 4
- 1016 Meadowview Dr
- 1021 Meadowview Dr
- 1008 Meadowview Dr
- 1108 Meadowview Dr Unit CV 28
- 1108 Meadowview Dr
- 1104 Meadowview Dr
- 1097 Meadowview Dr Unit CV 29
- 1020 Meadowview Dr
- 1004 Meadowview Dr
- 1004 Meadowview Dr Unit CV 2
- 1073 Meadowview Dr
- 1100 Meadowview Dr


